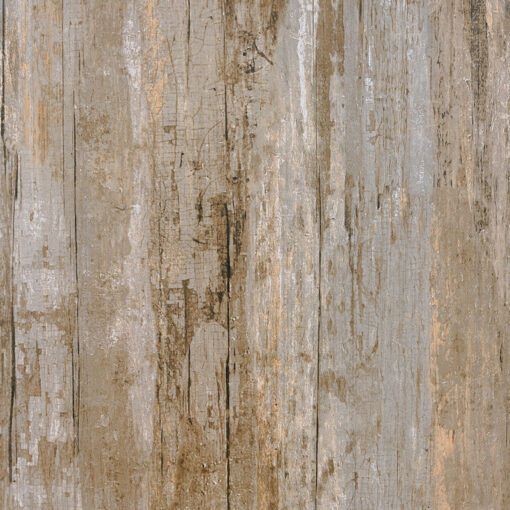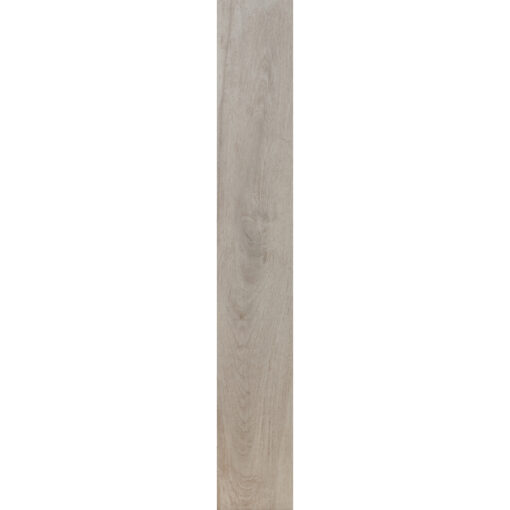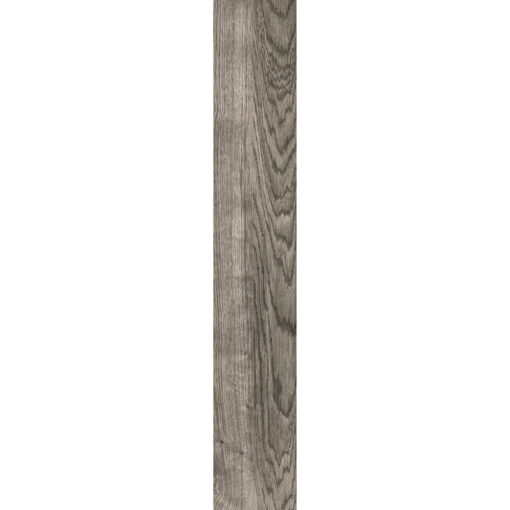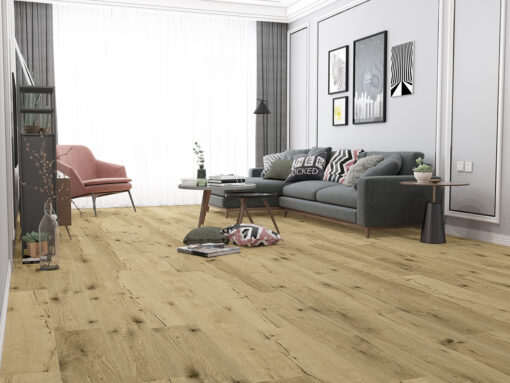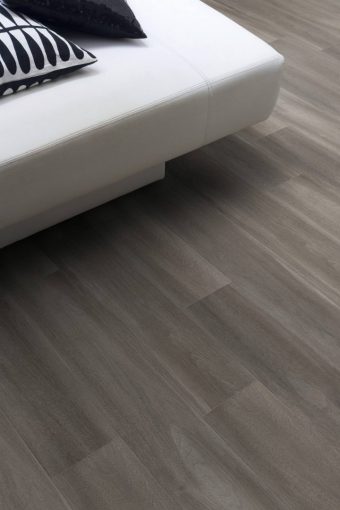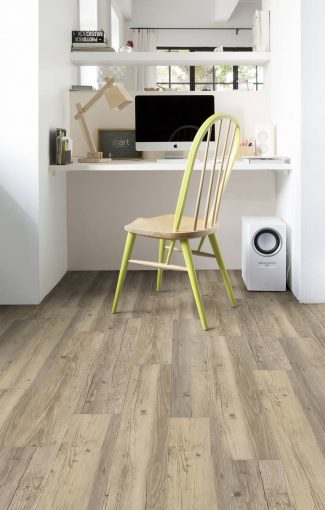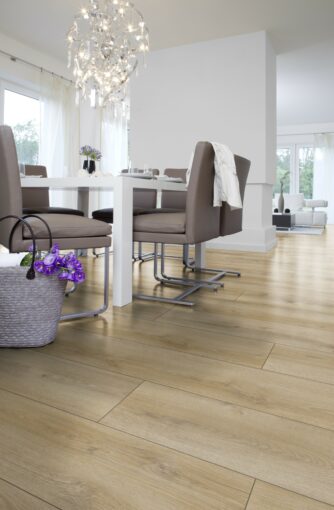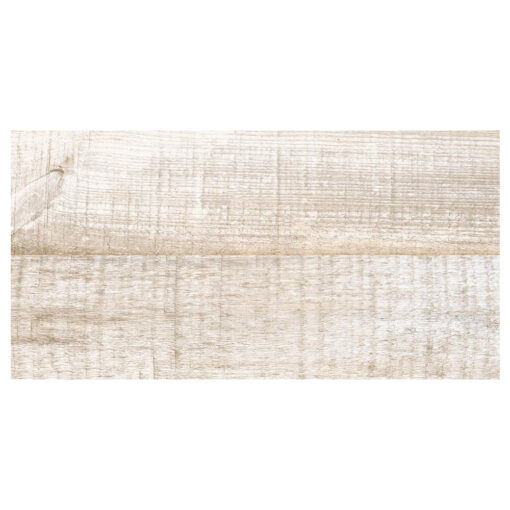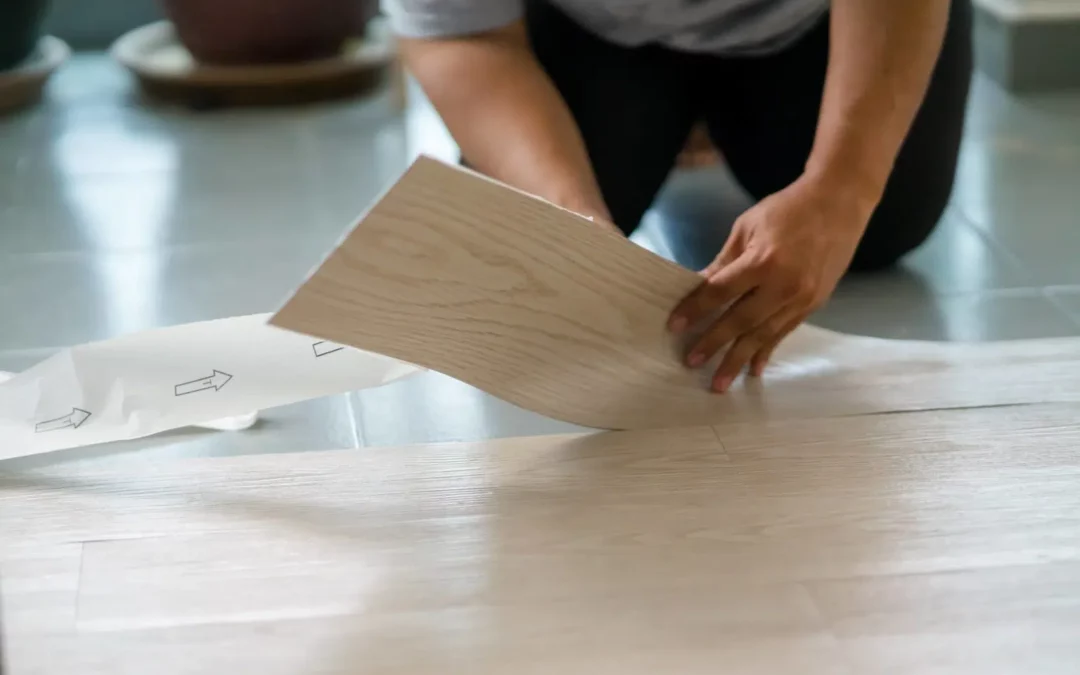
blog, floors, woodlook
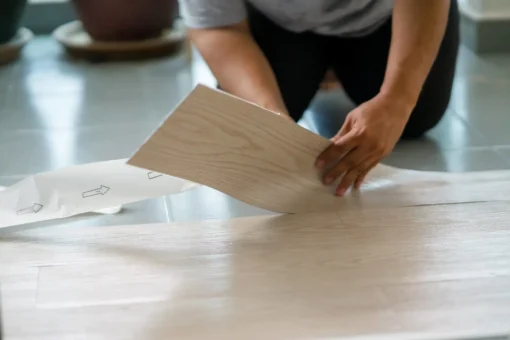
In the realm of home improvement, making informed choices is paramount, and at Tiletoria, we take this commitment a step further. Renowned for our unwavering dedication to quality, Tiletoria stocks only the best quality products, ensuring that every selection you make for your home is one that you can trust and rely on.
When it comes to flooring, the choices can be overwhelming, but fear not – we’re here to simplify the process for you. Selecting the right flooring for your home is a significant decision that impacts both aesthetics and functionality. With a wide range of options available, two popular choices that often come into consideration are vinyl and laminate flooring.
Both vinyl and laminate flooring offer unique benefits, and each boasts its own set of characteristics that cater to different preferences and needs. In this blog, we’ll delve into the key differences between these two options, shedding light on their respective attributes.
Vinyl Flooring: Versatile and Resilient
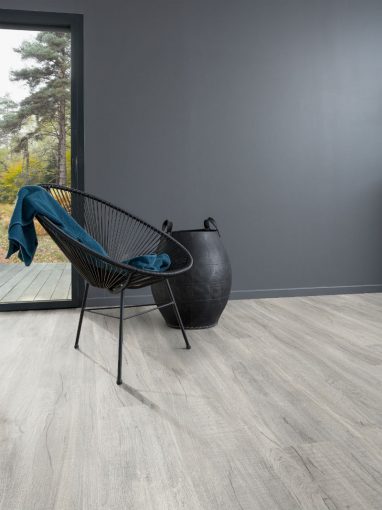
gerflor creation 30 swiss oak pearl
Vinyl flooring has gained immense popularity in recent years due to its versatility and durability. It is available in various forms, including vinyl sheets, vinyl tiles, and luxury vinyl planks (LVP). Here’s why vinyl flooring might be the right choice for your home:
1. Water Resistance:
One of the standout features of vinyl flooring is its water resistance. This makes it an excellent choice for areas prone to moisture, such as kitchens, bathrooms, and basements. Unlike other flooring options, vinyl won’t warp or swell when exposed to water, making it highly suitable for busy households.
2. Durability:
Vinyl flooring is designed to withstand heavy foot traffic, making it a great option for homes with children and pets. Its top layer is typically coated with a protective finish that resists scratches, stains, and scuffs, ensuring your flooring remains pristine even in high-traffic areas.
3. Comfort and Noise Reduction:
Vinyl flooring offers a softer underfoot feel compared to harder surfaces like tile or laminate. This cushioning effect can be especially appreciated in spaces where you spend a lot of time standing. Additionally, vinyl’s resilience helps dampen sound, reducing noise transfer between floors.
7. Ease of Maintenance:
Cleaning vinyl floors is a breeze. Regular sweeping or vacuuming, along with occasional damp mopping, is usually sufficient to keep them looking clean and fresh. The water-resistant properties also mean you don’t have to worry about moisture causing damage during routine cleaning.
8. Design Options:
Vinyl flooring comes in a wide array of designs, including realistic wood and stone patterns. If you’re aiming for a specific aesthetic without the maintenance requirements of natural materials, vinyl can offer a great alternative.
Laminate Flooring:
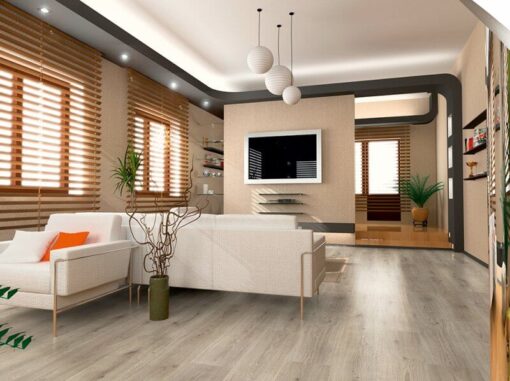
kronotex trend oak grey
Laminate flooring has long been a popular choice for homeowners seeking an affordable and elegant flooring solution. Constructed from compressed wood and topped with a photographic image layer, laminate flooring boasts its own set of advantages:
1. Aesthetic Appeal:
Laminate flooring often replicates the look of natural materials, such as hardwood or stone, at a fraction of the cost. The high-resolution photographic layer captures intricate details, giving you the appearance of genuine materials without the associated upkeep.
2. Easy Installation:
Laminate flooring is known for its click-and-lock installation system, which makes it a suitable choice for DIY enthusiasts. This interlocking mechanism eliminates the need for adhesives and simplifies the installation process.
3. Affordability:
If you’re looking to achieve a high-end look on a budget, laminate flooring offers an excellent compromise. It allows you to enjoy the aesthetic benefits of premium materials without the hefty price tag.
4. Durability:
While laminate is not as resistant to water as vinyl, modern laminate flooring options often come with improved water-resistant features. Nevertheless, caution should still be exercised in areas with excessive moisture.
5. Low Maintenance:
Laminate floors are relatively easy to maintain. Regular sweeping and occasional damp mopping are typically sufficient to keep them looking their best. However, caution should be exercised to prevent excessive water exposure.
Choosing the Right Flooring for Your Home
Making a decision between vinyl and laminate flooring requires considering your home’s specific requirements, your lifestyle, and your aesthetic preferences. To help you make the right choice, here are a few factors to take into account:
1. Location:
If you’re planning to install flooring in areas that are exposed to moisture or high foot traffic, vinyl might be the better choice due to its water resistance and durability.
2. Budget:
Both vinyl and laminate flooring offer cost-effective alternatives to natural materials, but laminate may be more budget-friendly if you’re aiming for a luxurious look without the premium price.
3. Aesthetics:
Consider the overall design and aesthetic you want to achieve in your space. Vinyl offers a wide variety of designs, including wood and stone patterns, while laminate can mimic the appearance of high-end materials.
4. Installation:
If you’re confident in your DIY skills and prefer a straightforward installation process, laminate’s click-and-lock mechanism could be the way to go. Vinyl flooring installation might require more expertise, particularly when dealing with larger areas.
5. Maintenance:
If ease of maintenance is a top priority, both options are relatively simple to clean, but vinyl’s water resistance can provide an added advantage in spaces prone to spills and moisture.
When it comes to choosing between vinyl and laminate flooring, there’s no one-size-fits-all answer. Both options have their strengths and are suitable for various settings. Consider your specific needs and preferences to make an informed decision that enhances the beauty and functionality of your home. Whether you opt for vinyl or laminate, Tiletoria has a wide range of options to help you find the perfect flooring solution for your space.
Disclaimer:
Tiletoria offers advice in this article for construction and renovation purposes. However, it’s crucial to recognize that this advice does not replace the expertise of certified building contractors. Each project is unique, and
potential complexities vary. Readers should consult professionals before undertaking any projects. Our network of approved contractors ensures tailored guidance for safety and quality. While our article provides insights,
collaboration with contractors remains vital. Contact us for assistance or connections with reputable professionals. Your project’s success and longevity are our priority.

bathroom, blog
Renovating your bathroom is an exciting project that involves many decisions. Among the most critical choices you’ll make is selecting the right sanitary ware. Sanitary ware encompasses essential bathroom fixtures such as toilets, basins, vanities, bathtubs, showers, taps and accessories. These elements are not only functional but also contribute significantly to the aesthetics and overall comfort of your bathroom. In this comprehensive guide, we’ll explore different aspects of choosing the perfect sanitary ware for your bathroom, step by step.

Table of Contents
1. Understanding Your Bathroom Space
2. Toilet Selection: Comfort and Efficiency
3. Sink and Vanity Units: Functionality Meets Style
4. Bathtubs: Relaxation and Luxury
5. Showers: Convenience and Versatility
6. Choosing Faucets and Accessories
7. Sustainability and Water Efficiency
8. Budgeting and Cost Considerations
9. Maintenance and Durability
10. Showroom Visits and Expert Assistance
1. Understanding Your Bathroom Space

Before you begin your journey to find the perfect sanitary ware, take a moment to assess your bathroom space. Consider the following factors:
- Size: The available space in your bathroom will determine the size and style of sanitary ware that will fit comfortably.
- Layout: The layout of your bathroom, including the placement of plumbing lines, can impact your choices for fixtures and their placement.
- Style: Think about the overall style or theme you want to achieve in your bathroom. This will influence your selection of sanitary ware that complements the design.
2. Toilet Selection: Comfort and Efficiency

Step 1: Toilet Type
Choose between standard close-coupled toilets, wall-hung toilets, or concealed cistern toilets. Wall-hung toilets can create a more spacious look, while concealed cisterns provide a sleek appearance.
Step 2: Comfort Features
Consider features like soft-close lids, dual flush options for water conservation, and ergonomically designed seats for added comfort.
3. Sink and Vanity Units: Functionality Meets Style
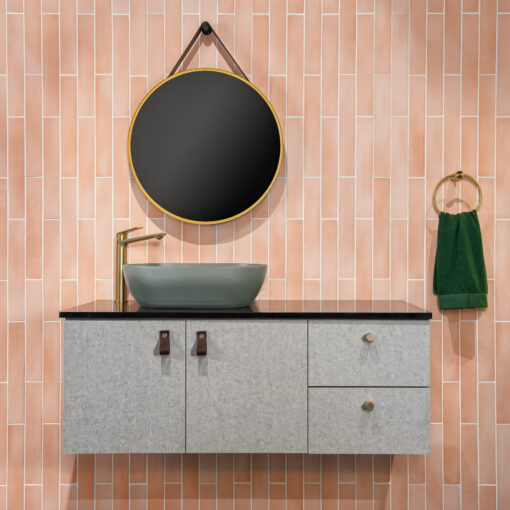
Step 1: Sink Style
Select from various sink styles, including pedestal sinks, vessel sinks, undermount sinks, and countertop sinks. Each style offers a unique look and functionality.
Step 2: Vanity Units
Determine if you need a vanity unit for storage. Choose one that complements the sink and the overall bathroom design.
4. Bathtubs: Relaxation and Luxury
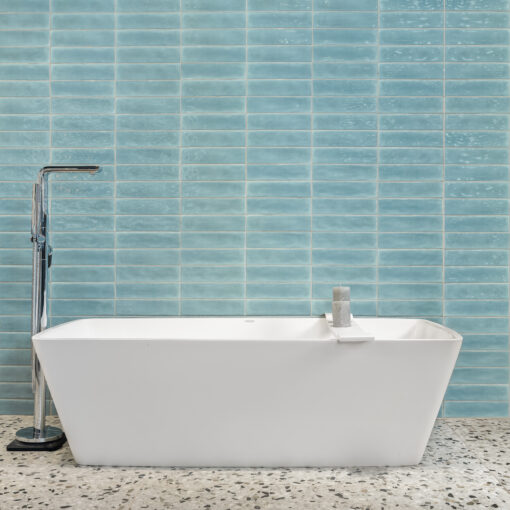
Step 1: Bathtub Type
Decide between freestanding, alcove, or corner bathtubs. Freestanding tubs add a luxurious touch, while alcove tubs are space-efficient.
Step 2: Material
Select a bathtub material, such as acrylic, cast iron, or stone, based on your preferences for
durability and heat retention.
5. Showers: Convenience and Versatility
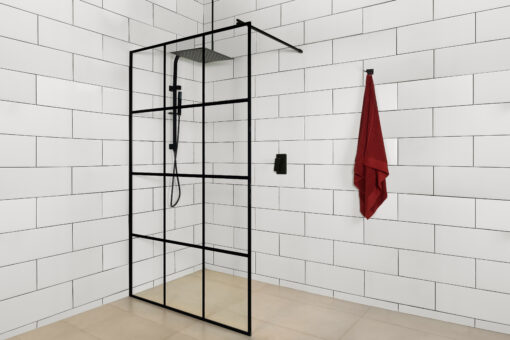
Step 1: Shower Type
Choose between walk-in showers, enclosed showers, or shower-bathtub combinations. Consider the available space and your bathing habits.
Step 2: Showerheads and Controls
Select showerheads, controls, and accessories that offer the water flow and features you desire, such as rain showerheads and thermostatic controls.
6. Choosing Faucets and Accessories
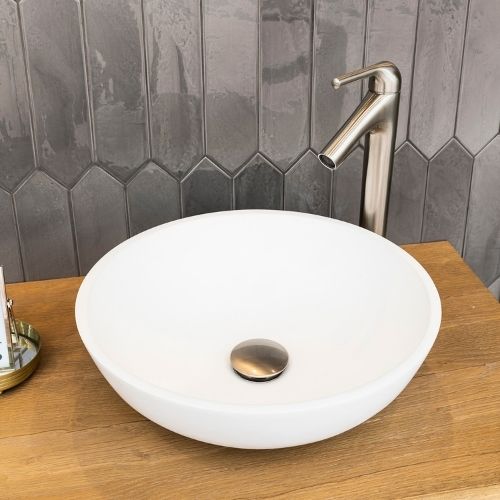
Coordinate your bathroom’s aesthetic by selecting matching faucets and accessories. Consider finishes like chrome, brushed nickel, or matte black to complement your chosen style.
7. Sustainability and Water Efficiency
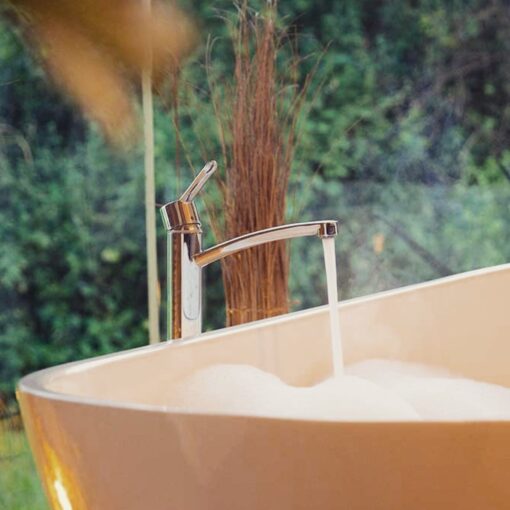
Opt for sanitary ware that incorporates water-saving features. Look for fixtures with the WaterSense label or low-flow options to reduce water consumption while maintaining functionality.
8. Budgeting and Cost Considerations
Set a realistic budget for your bathroom renovation, including the cost of sanitary ware, installation, and any additional features or accessories. Balance quality with affordability to get the best value.
9. Maintenance and Durability
Choose sanitary ware that is easy to clean and maintain. Materials like porcelain, glazed ceramic, and acrylic are known for their durability and resistance to stains.
10. Showroom Visits and Expert Assistance
Visiting a showroom, like Tiletoria, is a great way to explore a wide range of sanitary ware options in person. Here’s how to make the most of your showroom visit:
- Expert Advice: Utilize the expertise of showroom staff to get recommendations and insights based on your needs and preferences.
- Visualize: Imagine how different fixtures will look in your bathroom by exploring showroom displays.
- Compare: Compare various brands, styles, and prices to make an informed decision.
- Quality Assurance: Showrooms often carry reputable brands known for their quality, ensuring you invest in long-lasting sanitary ware.
In conclusion, choosing the perfect sanitary ware for your bathroom involves careful consideration of factors like space, style, functionality, and budget. By following the steps outlined in this comprehensive guide and taking advantage of showroom visits and expert assistance, you can create a bathroom that not only meets your practical needs but also reflects your unique style and enhances the overall appeal of your home. Make your bathroom renovation a success by selecting sanitary ware that combines comfort, efficiency, and aesthetics seamlessly.
Disclaimer:
Tiletoria offers advice in this article for construction and renovation purposes. However, it’s crucial to recognize that this advice does not replace the expertise of certified building contractors. Each project is unique, and potential complexities vary. Readers should consult professionals before undertaking any projects. Our network of approved contractors ensures tailored guidance for safety and quality. While our article provides insights, collaboration with contractors remains vital. Contact us for assistance or connections with reputable professionals. Your project’s success and longevity are our priority.
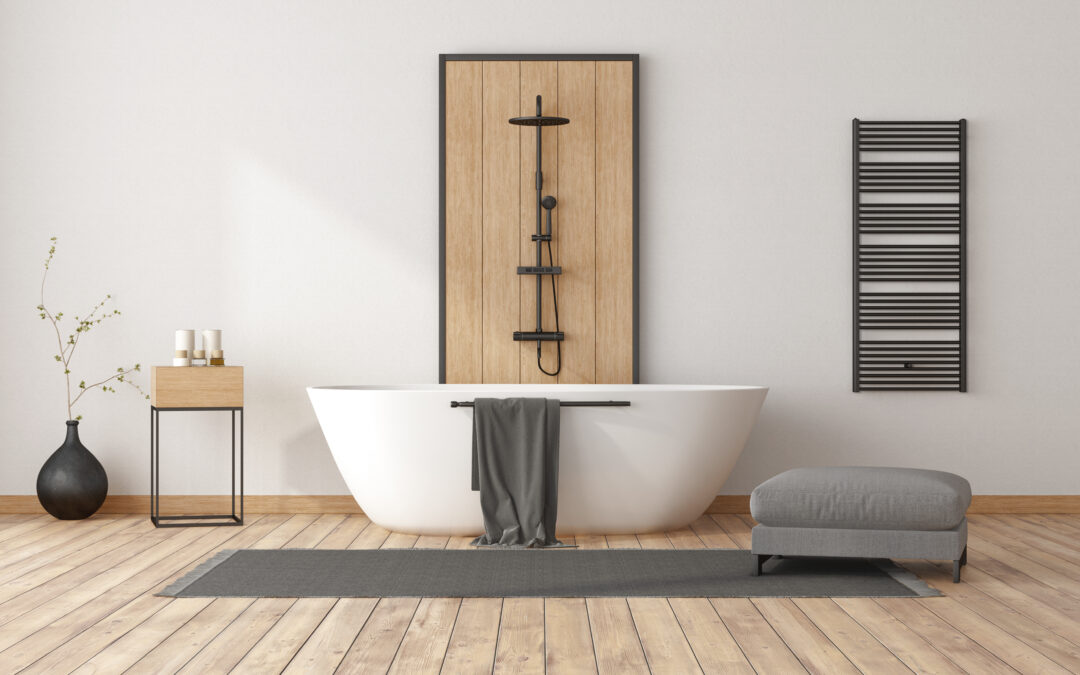
bathroom, blog
Bathroom renovations are among the most popular home improvement projects, and for a good reason. Not only do they enhance the aesthetics of your home, but they also add value to your property. When it comes to giving your bathroom a fresh look, one of the most crucial decisions you’ll make is selecting the right tiles. Tiles are not only a functional choice but also a design element that can transform the entire space. In this article, we’ll explore the key factors to consider when choosing the right tiles for your bathroom renovation.

1. Durability: Start with the Basics

Bathrooms are high-traffic areas with frequent exposure to moisture and humidity. Therefore, the durability of your chosen tiles is paramount. Porcelain and ceramic tiles are the most popular choices for bathrooms due to their resistance to moisture, stains, and wear. Porcelain tiles, in particular, are known for their exceptional durability and low maintenance, making them an excellent choice for bathroom floors and walls. Natural stone tiles like marble and granite can also be used, but they may require more maintenance over time.
2. Water Resistance: Ensure Longevity

Bathrooms are synonymous with water, so it’s crucial to choose tiles that can withstand constant exposure to moisture. Look for tiles with a low water absorption rate, which is often indicated as the “PEI rating” or “water absorption rate.” Tiles with a low absorption rate are less likely to warp, crack, or develop mold and mildew. Additionally, consider sealing your tiles, especially if you choose natural stone, to further enhance their water resistance.
3. Size Matters: Selecting the Right Tile Dimensions

The size of your bathroom tiles can significantly impact the overall look and feel of the space. Larger tiles, such as 12×24 inches or 24×24 inches, can create a more modern and spacious appearance, as they have fewer grout lines. On the other hand, smaller tiles, like mosaic or subway tiles, can add texture and character to your bathroom. Ultimately, the choice of tile size should align with your design vision and the size of your bathroom.
4. Colour and Pattern: Set the Mood

The colour and pattern of your bathroom tiles play a crucial role in defining the ambiance of the space. Light-coloured tiles can make a small bathroom feel more open and airy, while dark tiles can create a cozy and intimate atmosphere. Consider your personal preferences and the overall style of your home when choosing tile colours.
Patterns can also make a significant impact. Traditional subway tiles in a brick pattern are timeless and versatile, while geometric and mosaic patterns can add a touch of uniqueness and flair. Just be cautious not to overwhelm the space with busy patterns, especially in smaller bathrooms.
5. Texture: Balance Style and Safety

While smooth and glossy tiles are visually appealing, they can become slippery when wet, posing a safety hazard. To maintain both style and safety, consider textured tiles for bathroom floors or wet areas like the shower. Textured tiles provide better traction and reduce the risk of slipping, making them an excellent choice for families with children or elderly individuals.
6. Maintenance: Keep It Manageable

No one wants to spend excessive time cleaning and maintaining bathroom tiles. Therefore, choose tiles that are easy to clean and require minimal maintenance. Porcelain and ceramic tiles are known for their low-maintenance qualities, as they are resistant to stains and easy to wipe clean. Natural stone tiles may require periodic sealing to prevent staining and maintain their appearance.
7. Budget: Balance Quality and Cost

Your budget is a significant factor in tile selection. While it’s tempting to opt for the most expensive and luxurious tiles available, it’s essential to strike a balance between quality and cost. Determine how much you’re willing to spend on tiles and explore various options within your budget. Remember that high-quality tiles can last for many years, making them a wise long-term investment.
8. Style and Theme: Reflect Your Personality

Your bathroom should be an extension of your personal style and preferences. Consider the overall theme you want to achieve in your bathroom renovation. Whether you prefer a contemporary, classic, rustic, or eclectic look, there are tiles available to suit every style. Mix and match different tile styles, colours, and patterns to create a unique and personalized design.
9. Lighting: Enhance the Tile’s Appeal

Proper lighting can enhance the visual appeal of your chosen tiles. Consider the bathroom’s natural and artificial lighting when selecting tiles. Light-colored tiles can help brighten up a dimly lit bathroom, while dark tiles can create a cozy atmosphere when paired with soft lighting. Experiment with different lighting options to see how they complement your chosen tiles.
10. Test Samples: Visualize the End Result

Before making your final decision, it’s advisable to obtain tile samples and test them in your bathroom space. This allows you to visualize how the tiles will look in your specific environment, including how they interact with lighting and other design elements. It’s also an opportunity to assess the texture and feel of the tiles in person.
Selecting the right tiles for your bathroom renovation is a crucial step in achieving the desired
look and functionality of your space. Consider factors such as durability, water resistance, size,
color, texture, maintenance, budget, style, lighting, and the use of tile samples to make an
informed decision. With careful consideration and attention to detail, you can transform your
bathroom into a beautiful and functional oasis that reflects your personal style and enhances the
value of your home.
When you’re ready to explore the world of bathroom tiles, remember that Tiletoria offers a full
range of options right in their showrooms. Our experienced staff is on hand to provide excellent
assistance, helping you find the perfect tiles to bring your vision to life. Additionally, Tiletoria’s
showrooms features pre-built bathroom showpieces on the floor, designed to spark ideas and
inspire your creative journey. With our extensive selection and expert guidance, your bathroom
renovation project is sure to be a success. Start your renovation journey today and turn your
bathroom into a sanctuary of style and comfort with Tiletoria’s exceptional tile solutions
Disclaimer:
Tiletoria offers advice in this article for construction and renovation purposes. However, it’s crucial to recognize that this advice does not replace the expertise of certified building contractors. Each project is unique, and potential complexities vary. Readers should consult professionals before undertaking any projects. Our network of approved contractors ensures tailored guidance for safety and quality. While our article provides insights, collaboration with contractors remains vital. Contact us for assistance or connections with reputable professionals. Your project’s success and longevity are our priority.

blog, kitchen, trends
Imagine stepping into your kitchen and being greeted by a world of colour, texture, and character. Your kitchen tiles are more than just practical surfaces; they are your canvas for creativity, a chance to infuse your space with personality. Whether adorning your walls or gracing your floors, Tiltoria Tiles are the ultimate expression of style and sophistication, offering a diverse range that caters to every taste.
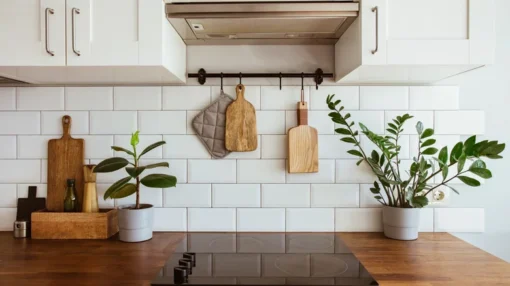
A Symphony of Styles: 10 Captivating Kitchen Tile Ideas
1. Penny Tiles: Whimsical Elegance

Looking to add a touch of whimsy and elegance to your modern kitchen design? Look no further than penny tiles! These tiny, round tiles are making a big comeback in the world of interior design. With their delicate size and intricate patterns, penny tiles can transform any kitchen space into a charming oasis. Whether you opt for classic white or bold metallic hues, these versatile tiles offer countless design possibilities.
2. Rustic Charm: Brick Unveiled

Invite the rustic elegance of brick into your kitchen. Transform it into a sanctuary that echoes the warmth of the outdoors. With its inviting texture and resilience, brick bridges the gap between tradition and contemporary minimalism. It’s like a hug from nature that endures the hustle of your culinary adventures.
3. Mosaic Marvel: Glass Mosaic Backsplash
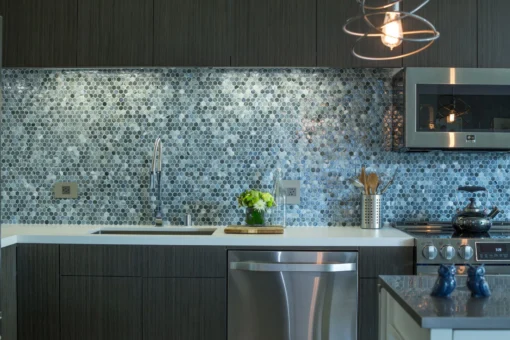
Elevate your kitchen’s style with a stunning glass mosaic backsplash. These shimmering tiles create a mesmerizing focal point that reflects light and adds a touch of luxury to your space. With a wide range of colours and patterns, you can customize your backsplash to match your kitchen’s aesthetic perfectly.
4. Imperfectly Perfect: Zellige Tiles

Zellige tiles tell a story of craftsmanship and imperfection. With their handcrafted allure, they redefine charm in your neutral haven. Their uneven finish, irregular shapes, and glaze variations draw the eye, forming a kaleidoscope of tones that tell tales of uniqueness.
5. The Gloss Renaissance: A Shimmering Shift
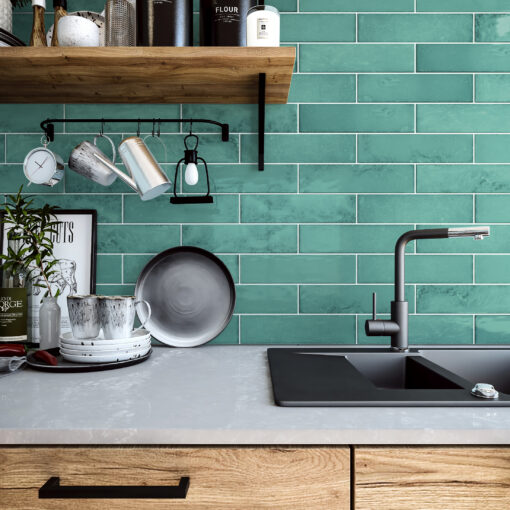
Shift from matte to gloss with a dash of audacious elegance. Dive into the world of glazed tiles that shimmer like stars in your kitchen. From rich hues to tantalizing neutrals, high gloss tiles redefine sophistication while providing a practical solution that’s easy to clean and admire.
6. Subway Splendor: From Bland to Bold
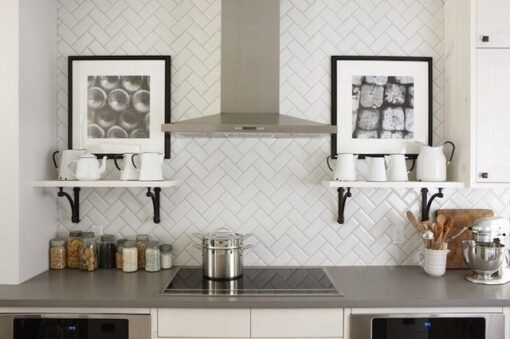
Subways tiles reignite with newfound charisma. Say goodbye to the mundane and hello to transformative design. Stretching from floor to ceiling, these tiles frame your kitchen with intriguing lines and captivating colours. The drama is in the details, and subways tiles are the stars of the show.
7. Terracotta Temptations: European Chic
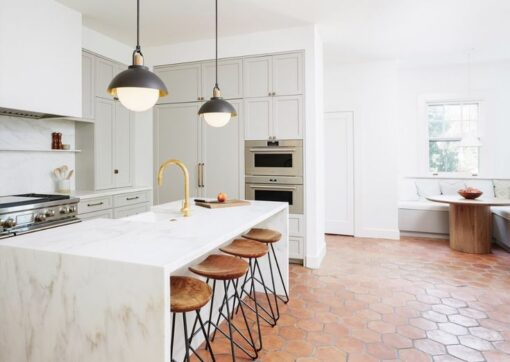
Embrace European allure with terracotta floor tiles. They infuse your space with farmhouse charm, a testament to timeless beauty. Their hues dance between warmth and subtlety, making them the perfect backdrop for your kitchen’s stories.
8. Marble Slab Dreams: Elegance Redefined
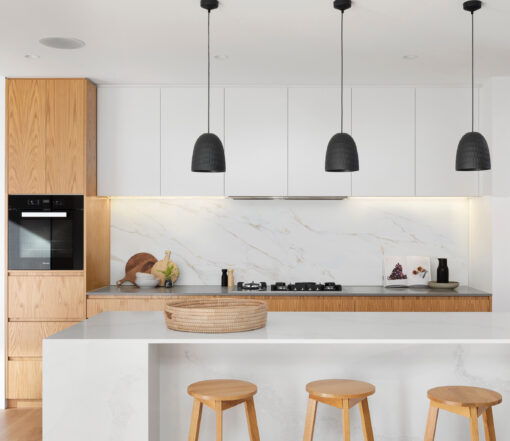
Elevate elegance with marble slab tiles that paint a picture of opulence. Minimal grout lines and uninterrupted patterns create a seamless masterpiece. From countertop to backsplash, the marriage of marble and luxury is an everlasting affair.
9. A Whimsical Illusion: Striped Wonders
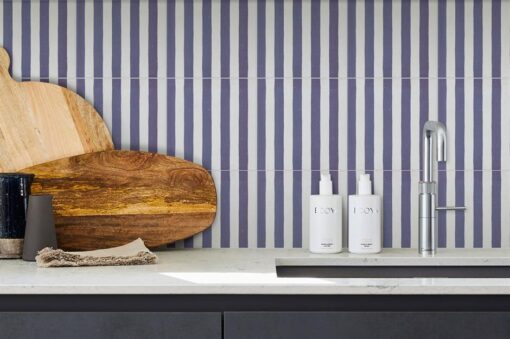
Play with perception through the magic of stripes. Transform your space into a canvas of illusion, making it feel larger and more open. From floors to backsplashes, stripes become an art form that captivates the eye.
10. Stove Showstopper: Encaustic Elegance
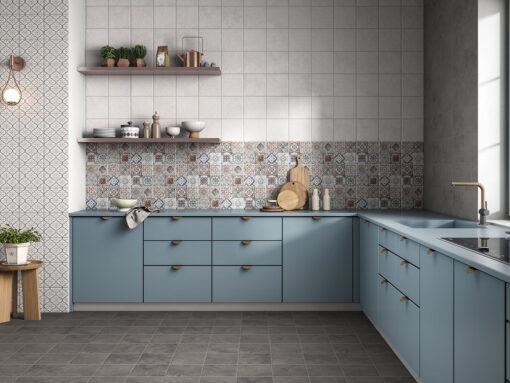
Let your stove area shine with encaustic tiles that exude European allure. These practical yet captivating tiles blend seamlessly with the kitchen’s narrative, turning functional spaces into focal points of beauty.
Choosing Your Canvas: The Perfect Tiles for Your Kitchen

When considering kitchen tiles, it’s essential to match the right tile with the right purpose. For kitchen floors, porcelain tiles reign supreme, providing durability and easy maintenance. Larger formats open up spaces, inviting a sense of openness. For walls, let your style dictate—whether it’s classic subways, textured 3D designs, or the rustic charm of zellige.
Trending Tides: Texture Takes Center Stage
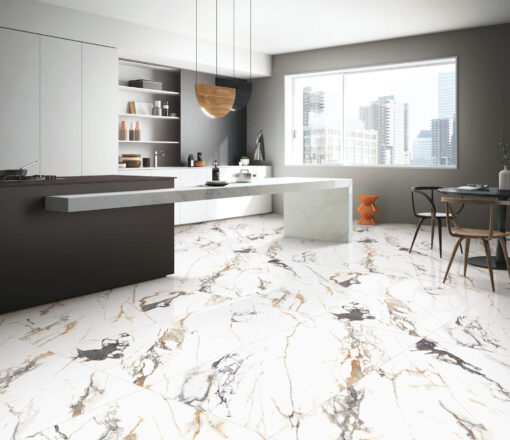
In the ever-evolving world of kitchen tile trends, texture steals the limelight. Fluted designs, zellige tiles, and the timeless charm of terracotta have captured our hearts. These textures embrace the rustic kitchen trend, transforming spaces into cozy havens filled with tactile delights.
Of course, let’s not forget the enduring popularity of subway tiles. They’ve stood the test of time, providing a versatile canvas for creativity. The key lies in experimenting with finishes and grout colors, turning the ordinary into the extraordinary.
Tiltoria Tiles: Elevating Your Kitchen Beyond Imagination
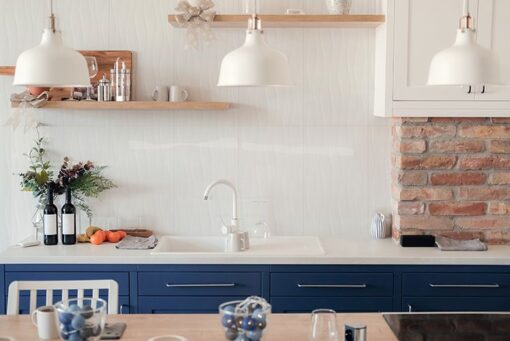
Whether you’re looking for a classic style or something more contemporary, Tiltoria Tiles have the perfect tiling option to fit any modern kitchen design. With the growing trend of texture taking center stage, why not make your space unique with encaustic tiles or zellige? From penny tiles to brick slips and marble slab dreams, let your creativity flow with endless possibilities! Start exploring our range today and find that perfect tile for your kitchen project.
Let us know what kind of kitchen tile design made you fall in love with your cooking corner in the comments below!
Disclaimer:
In conclusion, Tiletoria offers advice in this article for construction and renovation purposes. However, it’s crucial to recognize that this advice does not replace the expertise of certified building contractors. Each project is unique, and potential complexities vary. Readers should consult professionals before undertaking any projects. Our network of approved contractors ensures tailored guidance for safety and quality. While our article provides insights, collaboration with contractors remains vital. Contact us for assistance or connections with reputable professionals. Your project’s success and longevity are our priority.

blog, floors, how to articles, walls
Master the art of tile maintenance and cleaning with our comprehensive guide to ensure your tiles stay sparkling and fresh.
Tiles can transform your space with their elegance and functionality. Whether you have glazed or unglazed tiles, proper maintenance is essential to preserve their beauty and longevity. In this guide, we’ll walk you through the steps of cleaning and maintaining your tiles, whether they’re in your bathroom, kitchen, or any other area of your home. With the right approach, your tiles will continue to shine for years to come.

Regular Cleaning Routine for Glazed Tiles
Glazed tiles are a popular choice for various applications, including walls, baths, and showers.
To keep them looking their best, follow these steps:
1. Choose the Right Cleaner: Opt for an all-purpose, low VOC, household or commercial cleaner that is compatible with grout joint cleaning. Avoid harsh chemicals, as they can damage the tile’s glazed surface and the grout.
2. Application and Agitation: Use a cotton mop, cloth, sponge, or non-metallic brush to apply the cleaner to the tile surface. Gently agitate the cleaner to remove soap scum, hard water deposits, and mildew.
3. Rinse and Dry: After cleaning, rinse the area with clean water to remove any residue. Thoroughly dry the tiles to prevent water spots.
Unglazed Tiles Require Special Care
Unglazed tiles, on the other hand, need a slightly different cleaning approach:
1. Neutral pH Cleaners: Choose concentrated tile cleaners with a neutral pH for routine cleaning. These cleaners effectively remove grease, oils, and normal spills from unglazed tiles.
2. Application and Compatibility: Apply the chosen cleaner according to the manufacturer’s instructions. Ensure the cleaner is compatible with your specific type of grout.
Removing Sealers and Waxes
Glazed ceramic tiles do not require sealing, but grout should be sealed. If you need to remove a topical sealer or floor wax, follow these steps:
1. Use a Sealer and Adhesive Remover: Apply an undiluted tile sealer and adhesive remover to a small area. Allow it to soften the coating or residue.
2. Agitate and Wipe: If needed, agitate the area with a white nylon scrub pad. Wipe up the residue using a cotton towel or sponge. Rinse thoroughly with clean water.
Taking Care of Grout
Grout plays a vital role in tile installations. To maintain it properly:
1. Sealing Grout: Grout should be sealed regularly to preserve its color and protect it from stains. Choose a penetrating/impregnating sealer for cementitious grouts. Epoxy grouts do not require sealing.
2. Grout Maintenance: Clean grout periodically using a concentrated household or commercial cleaner. For heavy-duty cleaning, use a professional strength tile and grout cleaner with non-polluting chemicals and low VOC levels.
3. Grout Colour Restoration: When grout is stained beyond maintenance, you can use a grout stain to restore its color. Clean the grout thoroughly before applying the stain.
Proper Grout Installation and Care
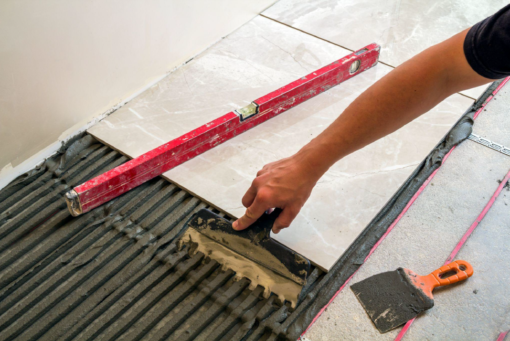
During and after installation, follow these steps to ensure the best outcome:
1. Immediate Protection: Cover newly installed and grouted tile with brown paper to shield it from debris. Dampen the grout daily during the first week to aid in curing and colour lock.
2. Grout Haze Removal: After at least 24 hours, remove grout haze with water or a grout haze remover. Avoid using harsh chemicals on natural stone products.
Safety Precautions & Maintenance
Always prioritize safety when handling tile installation and maintenance products. Test products in a small area before widespread use. Follow the manufacturer’s instructions and heed any warnings. Additionally, consider the specific needs of natural stone products, which may require different maintenance methods.
In conclusion, maintaining your tiles doesn’t have to be a daunting task. With the right products and techniques, you can keep your tiles looking pristine and attractive. Regular cleaning, proper sealing, and careful maintenance will ensure that your tiles continue to enhance your living spaces for years to come. Remember, a little effort now can lead to long-lasting beauty and functionality for your home.
Disclaimer: Tiletoria offers advice in this article for construction and renovation purposes. However, it’s crucial to recognize that this advice does not replace the expertise of certified building contractors. Each project is unique, and potential complexities vary. Readers should consult professionals before undertaking any projects. Our network of approved contractors ensures tailored guidance for safety and quality. While our article provides insights, collaboration with contractors remains vital. Contact us for assistance or connections with reputable professionals. Your project’s success and longevity are our priority.

blog, floors, woodlook
Wood look tile flooring has taken the world of interior design by storm, offering a practical and stylish alternative to traditional hardwood floors. With its ability to replicate the warmth and beauty of natural wood while providing the durability and ease of maintenance of ceramic or porcelain tiles, it’s no wonder wood look tile flooring has become a popular choice for modern homes.
In this comprehensive guide, we’ll explore the key factors to consider when searching for the best wood look tile flooring, ensuring you make a well-informed decision that suits your taste, lifestyle, and budget.
Authenticity and Realism:
When choosing wood look tile flooring, focus on finding options that showcase the highest level of authenticity and realism. Look for tiles that feature intricate grain patterns, natural variations in colour, and texture, closely resembling real wood. Some manufacturers use advanced printing technologies to achieve incredibly realistic wood-like finishes, providing a convincing and natural appearance.
Tile Material and Durability:
Wood look tiles are available in various materials, such as ceramic, porcelain, laminate, and luxury vinyl.
Porcelain tiles are generally more durable and water-resistant than ceramic tiles, making them suitable for high-traffic areas and moisture-prone spaces like kitchens and bathrooms.
Laminate flooring offers excellent durability, scratch resistance, and a cost-effective alternative to hardwood floors.
Luxury vinyl tiles provide exceptional durability, waterproof properties, and comfort underfoot, making them ideal for busy households or commercial spaces.
Choose the material that best suits your needs and the level of traffic in the intended installation area.
Size and Shape of Tiles:
Consider the size and shape of the wood look tiles as they can significantly impact the overall appearance of the floor. Larger tiles tend to create a more seamless and expansive look, while smaller tiles can add character and interest to the design. Plank-shaped tiles, which mimic the look of hardwood planks, are a popular choice for achieving an authentic wood floor appearance.
Grout Lines and Installation:
The spacing between tiles and the colour of grout lines can affect the overall look of your wood look tile flooring. Opt for tiles that come with rectified edges for minimal grout lines and a more seamless appearance. Choose a grout colour that complements the tiles to achieve a cohesive and natural effect. Professional installation is crucial for wood look tile flooring to ensure precise alignment and proper adhesive application.
Texture and Finish:
The texture of the wood look tiles plays a vital role in replicating the feel of real wood. Some tiles feature a distressed or hand-scraped texture, adding depth and character to the floor. Additionally, consider the finish of the tiles, whether it’s matte, glossy, or semi-glossy, as it can influence the overall style and maintenance requirements of the flooring.
Budget Considerations:
While wood look tile flooring is generally more affordable than hardwood floors, prices can vary based on the quality, brand, and material. Set a budget and explore options that fit within your price range while maintaining the desired quality and appearance.
Finding the best wood look tile flooring involves careful consideration of authenticity, tile material, size, installation, texture, finish, and budget. With its ability to emulate the beauty of natural wood while offering durability and practicality, wood look tile flooring is an excellent choice for any space.
Whether you opt for porcelain, ceramic, or luxury vinyl tiles, rest assured that you can achieve a stunning and realistic wood-inspired floor that will elevate the aesthetics and functionality of your home.
For a wide selection of high-quality wood look tile flooring options, visit Tiletoria’s showroom in Cape Town and Johannesburg. Our knowledgeable staff will assist you in finding the perfect tiles to create the wood floor of your dreams.















































