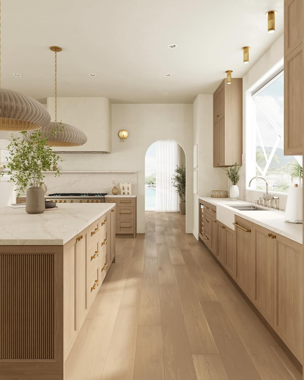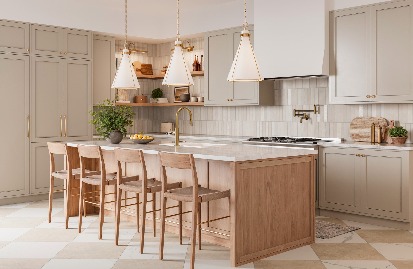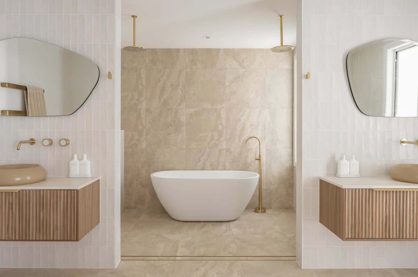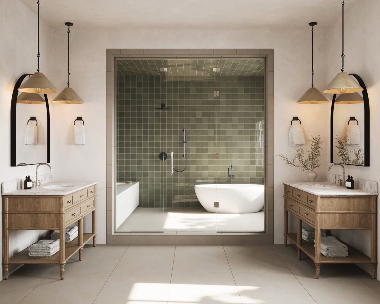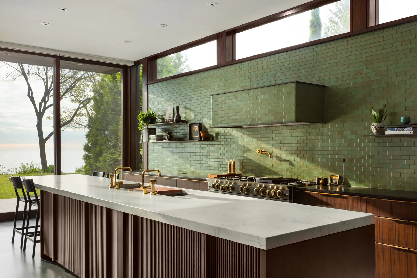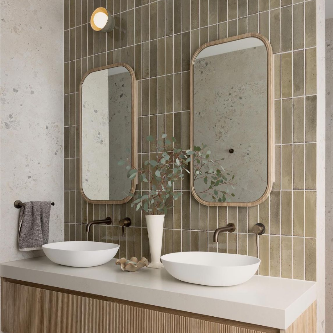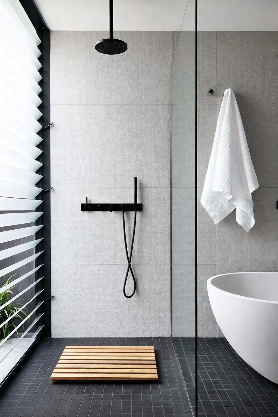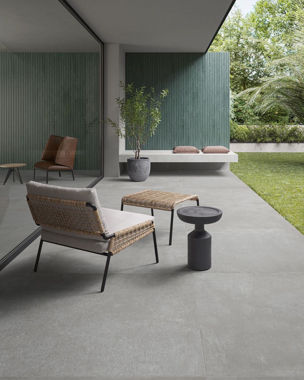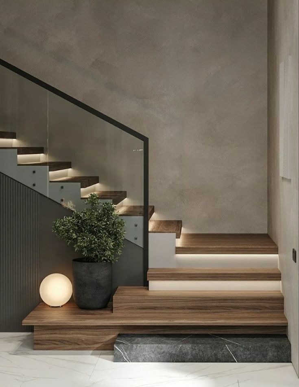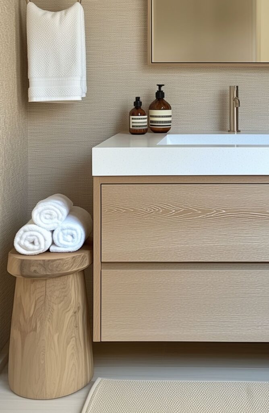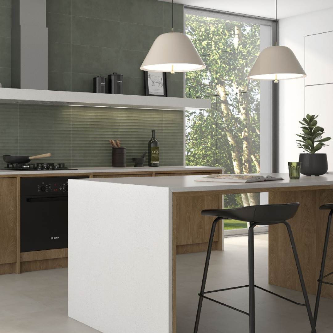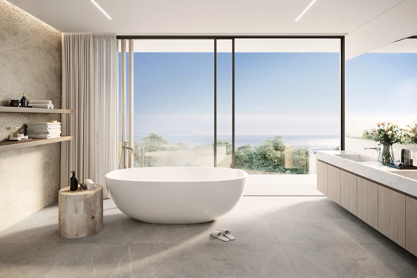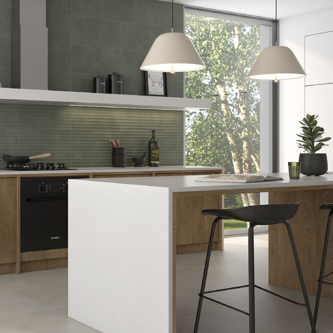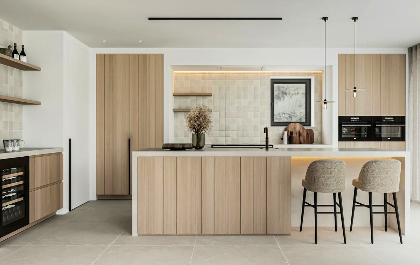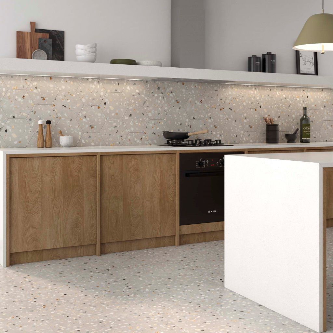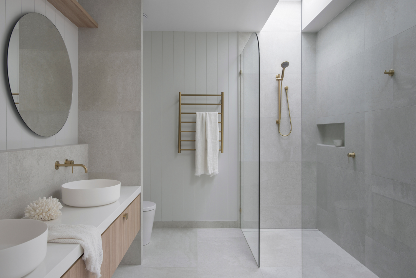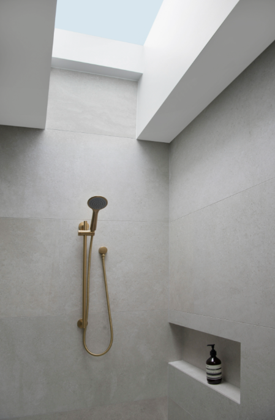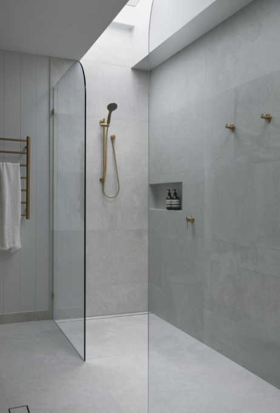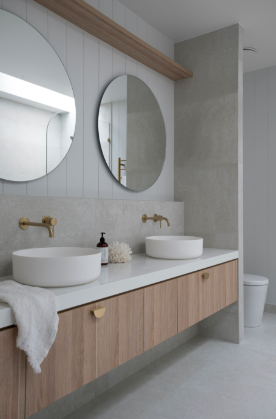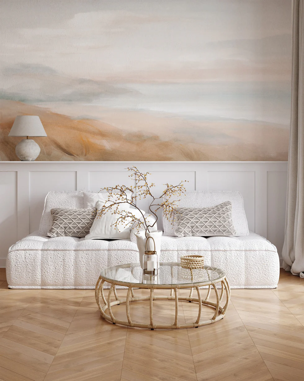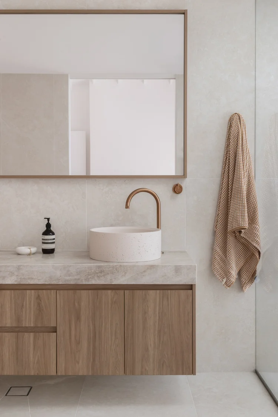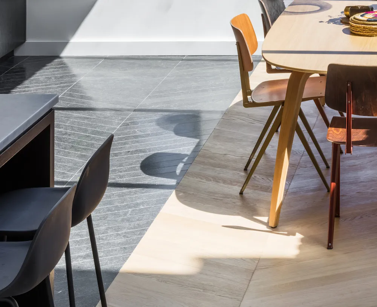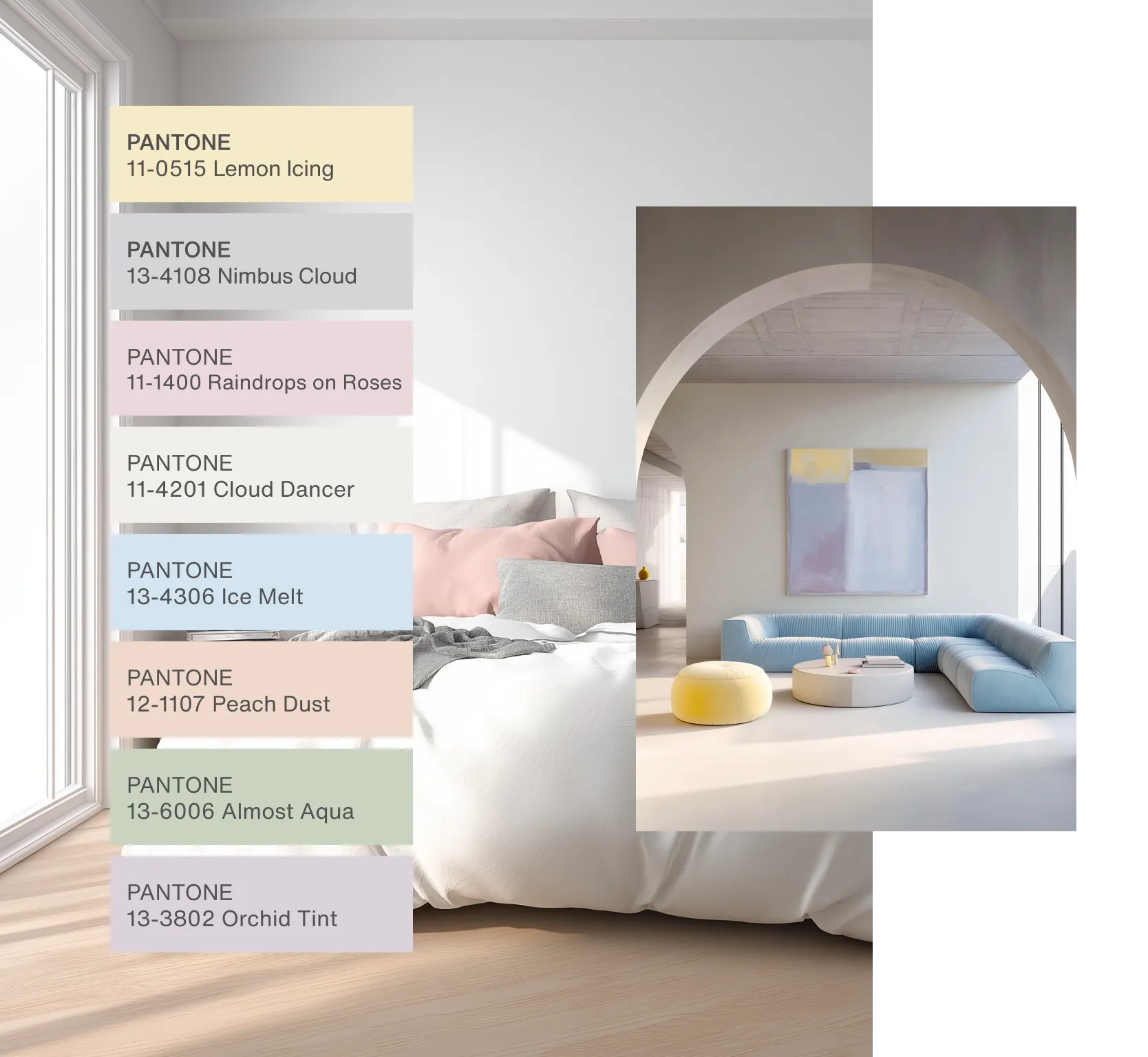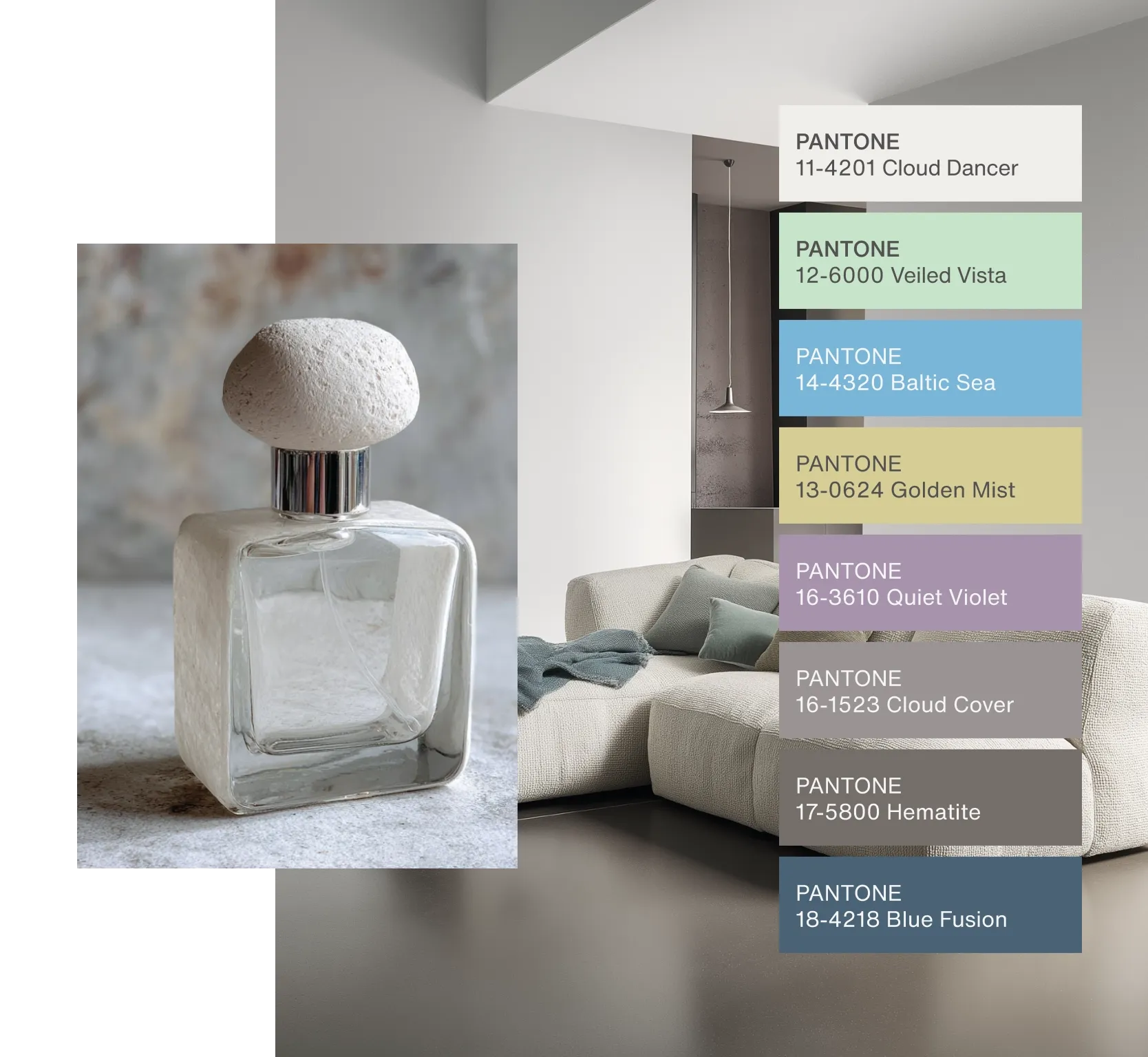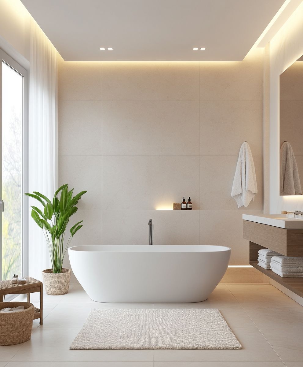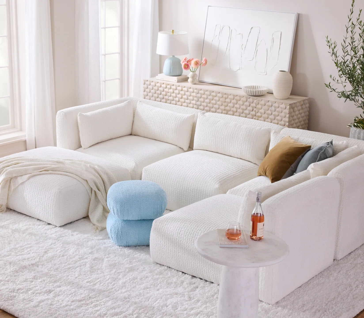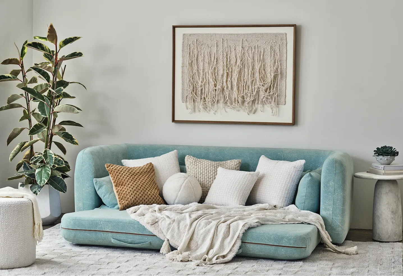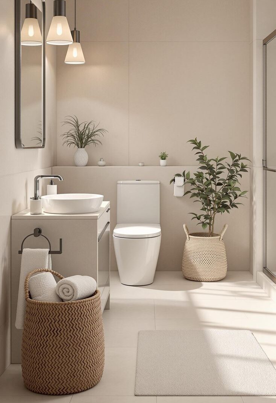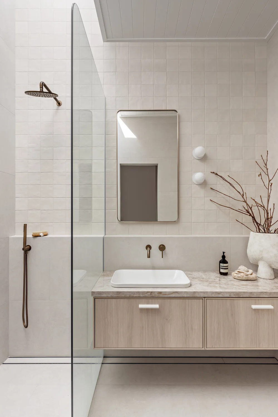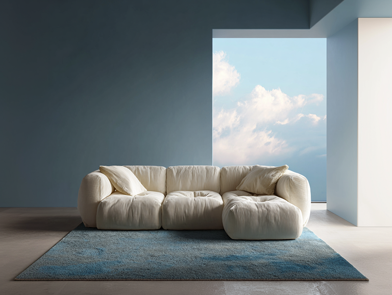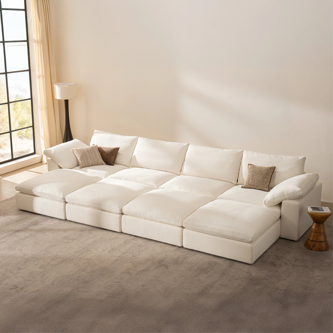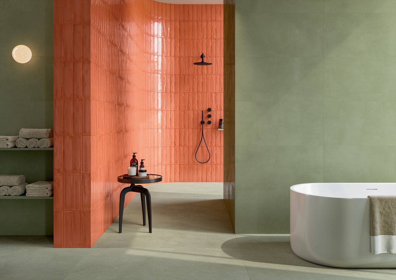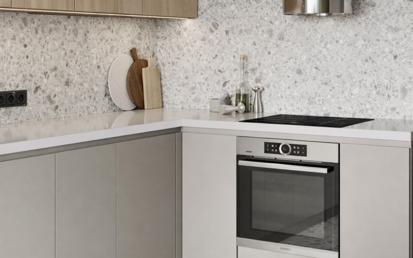
bathroom, blog, floors, kitchen, trends, walls
Timeless vs trend-led design is one of the biggest decisions homeowners face when planning a renovation or refresh. With so many styles and finishes constantly changing, knowing how to choose can save you from costly updates later. The goal is not to avoid trends entirely, but to understand when to embrace them and when to lean on timeless design choices.
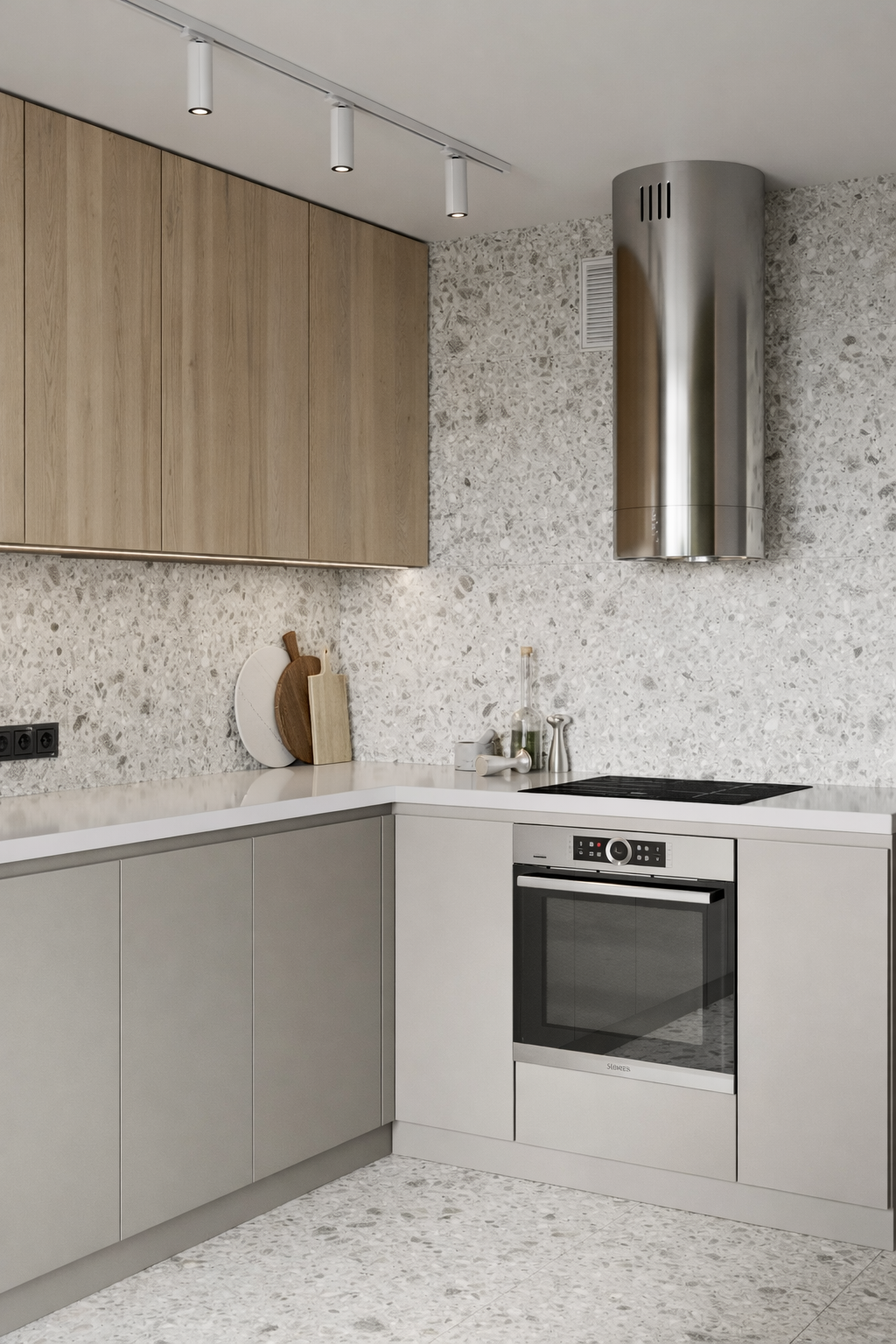
Table of Content:
Timeless vs Trend: Understanding the Difference
Why Timeless Design Is Easier to Live With
Where Trend-Led Design Works Best
Timeless vs Trend: Kitchens and Bathrooms
Timeless vs Trend: How to Choose
Timeless vs Trend: Understanding the Difference
Timeless:
Timeless design is about longevity. It focuses on materials, colours and layouts that stay relevant year after year. Neutral tiles, natural textures and simple forms fall into this category because they adapt easily as styles evolve.
Trend:
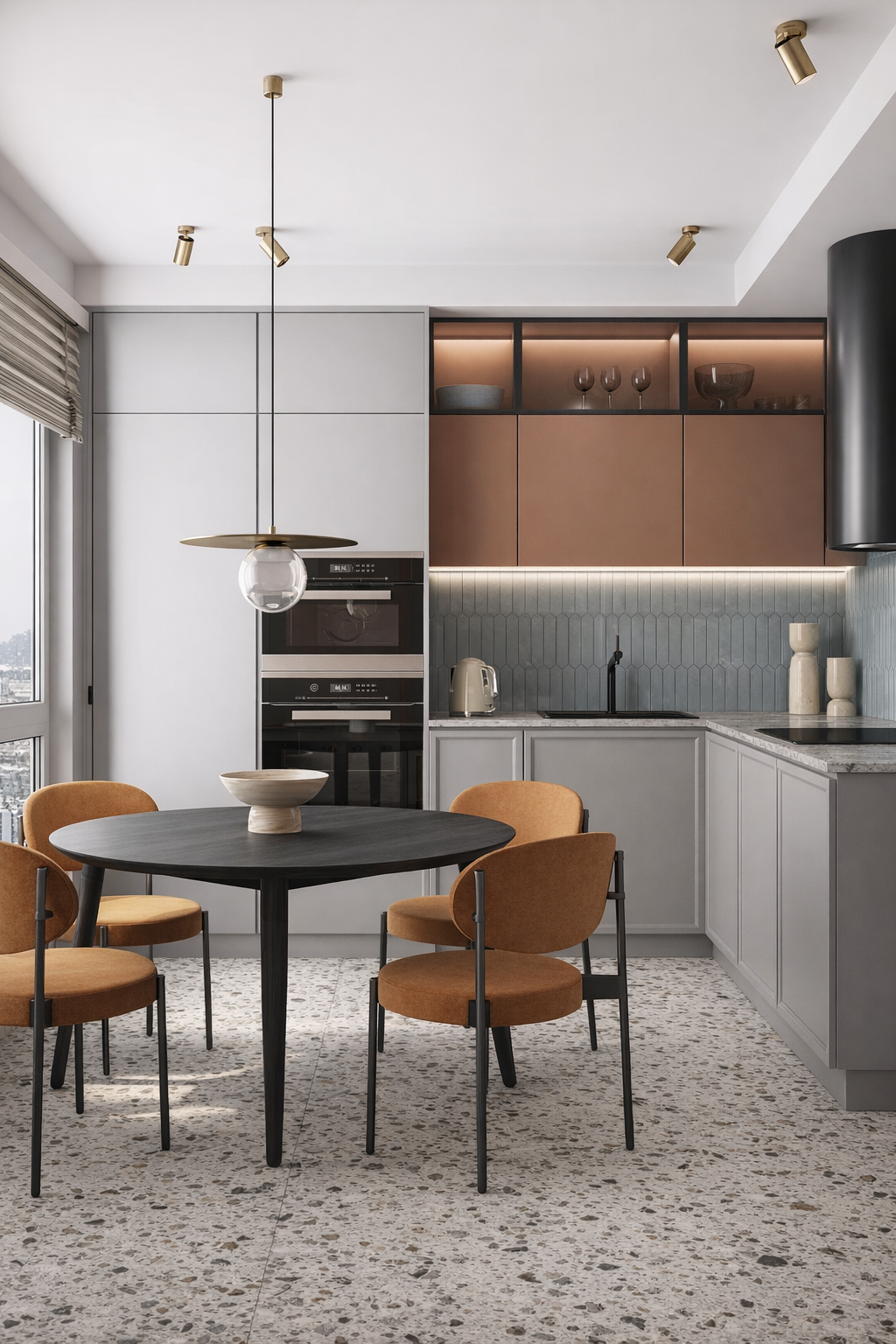
Trend-led design reflects what’s popular right now. Bold colours, statement tiles and eye-catching finishes add personality and energy to a space. While exciting, these choices can date faster if used too heavily.
Why Timeless Design Is Easier to Live With
Timeless design works best as the foundation of a home. Floor tiles, wall tiles and bathroom layouts are expensive to change, so choosing options that won’t feel dated makes sense. These choices create calm, flexible spaces that suit different tastes over time.
This approach is especially important in kitchens and bathrooms where durability and practicality matter most.
If you’re starting fresh or planning updates for the year ahead, our blog on renovation inspiration for the new year offers practical ideas for building a strong, timeless base while still refreshing your home.
Where Trend-Led Design Works Best
Trend-led design shines when used in smaller, easier-to-update areas. Feature walls, splashbacks, decorative tiles and accessories are perfect places to experiment. These elements bring personality without locking you into a look for years.
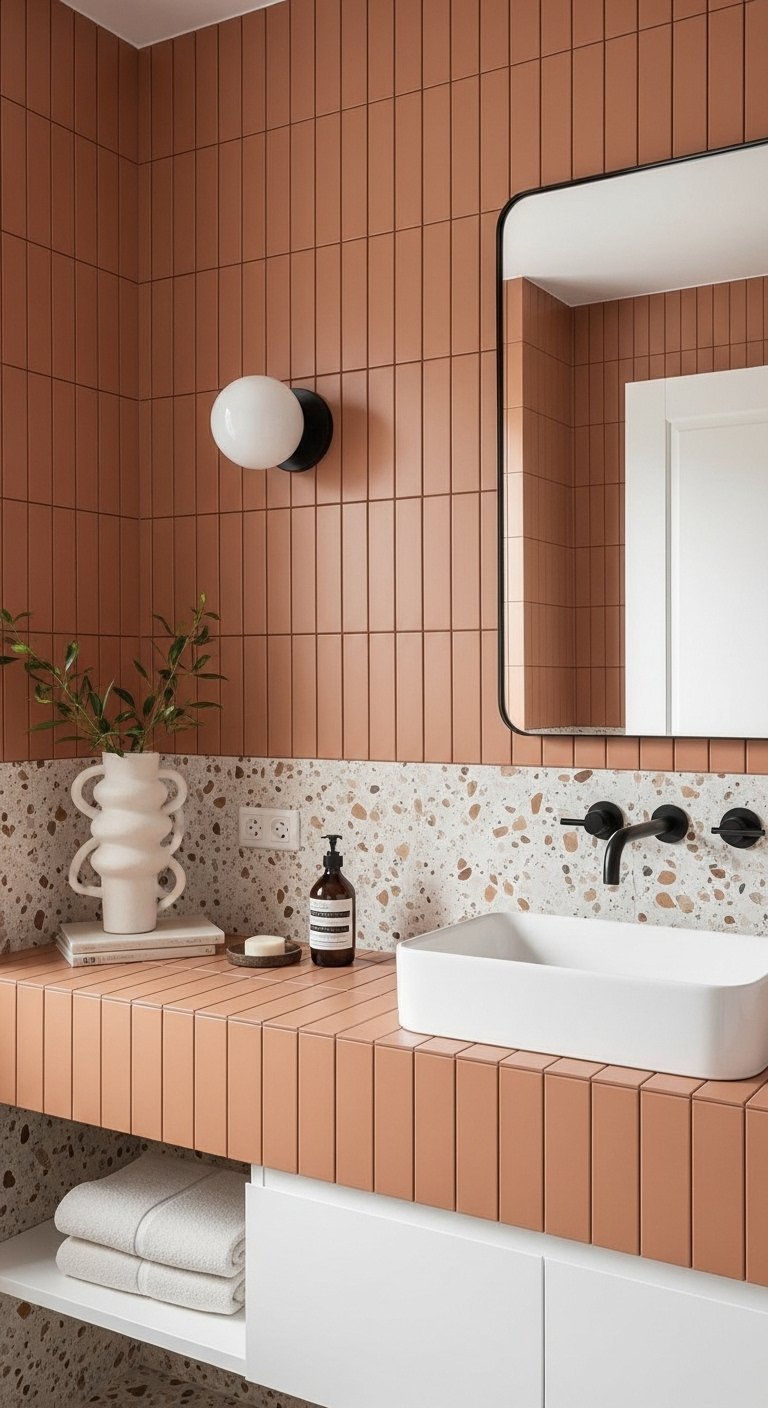
image credit: inspivie
Using trends strategically keeps your home feeling current while still being practical.
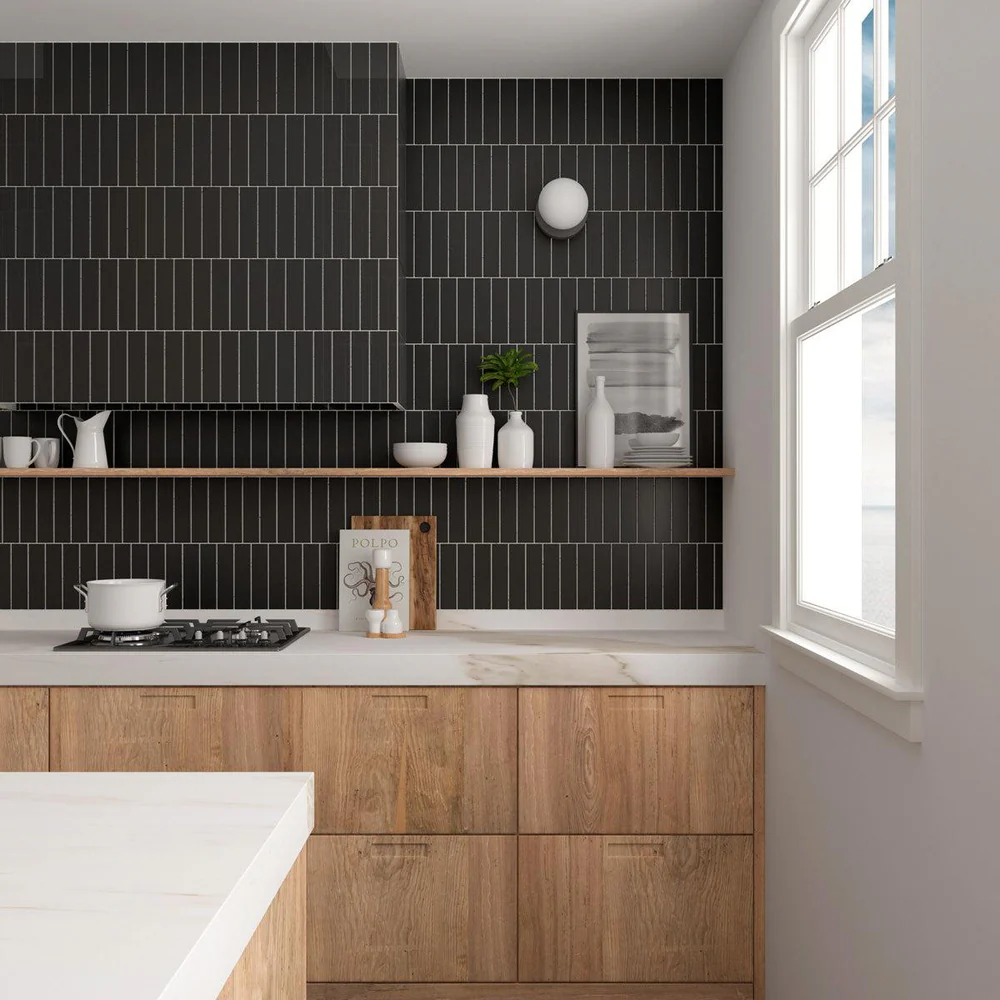
If you’re curious about what’s shaping interiors right now, take a look at our top trend predictions for 2026 to see which styles are worth embracing and how to use them without overcommitting.
Timeless vs Trend: Kitchens and Bathrooms
Kitchens and bathrooms benefit most from a balanced approach. Choose timeless tiles for floors and main walls, then introduce trend-led elements through tapware, lighting or feature tiles.
This mix keeps the space visually interesting while ensuring it remains functional and easy to update down the line.
Timeless vs Trend: How to Choose
When deciding between timeless vs trend, think about how long you want the look to last. Ask yourself whether you’d still love the choice in five or ten years. If not, keep it limited.
A good rule of thumb is to invest in timeless materials and layer trends through finishes that are easier to replace.
Timeless vs trend-led design is not about choosing one over the other. It’s about knowing how to choose the right balance for your lifestyle and space. When done well, this approach creates interiors that feel current, personal and built to last.
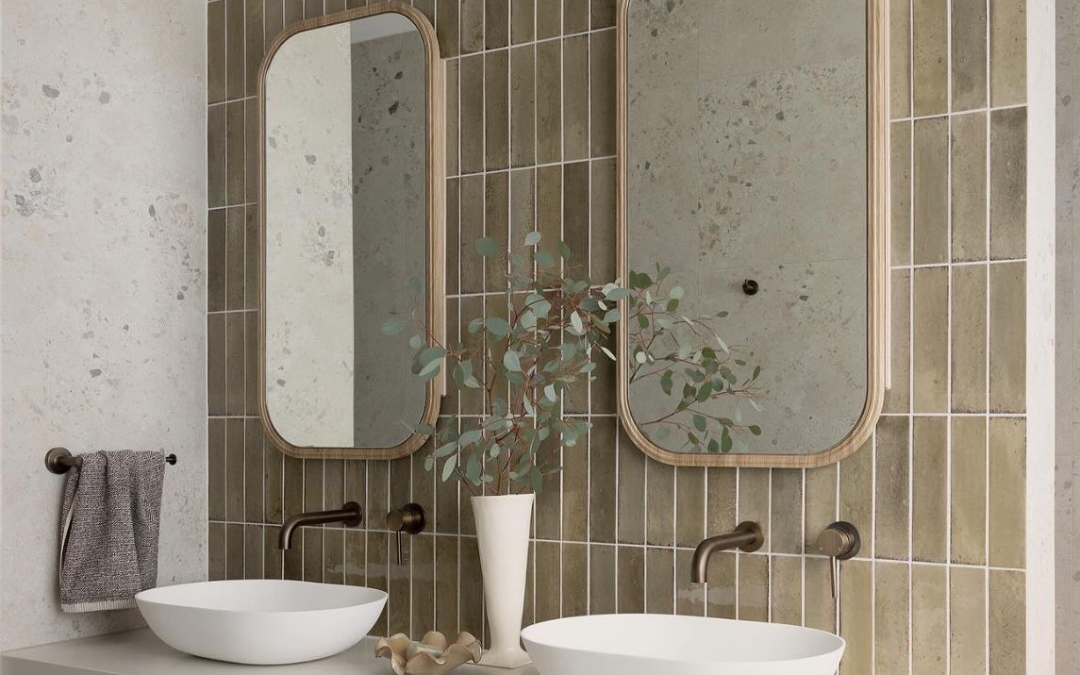
bathroom, blog, floors, walls
Lighting, tiles and tapware: The bathroom trio, are the three elements that shape how a bathroom looks, feels and functions every day. Together, they set the mood, guide how the space is used and influence how everything else is experienced. When these elements are planned together, they can be the difference between a bathroom that feels flat and one that feels calm, practical and considered.
Table of Content:
Why Coordination Matters in Bathroom Design
Lighting, Tiles and Tapware: How They Work Together in a Bathroom Layout
Choosing the Right Lighting for Your Tiles
Matching Tapware Finishes to Tiles and Lighting
Creating Contrast Without Overdoing It
Lighting, Tiles & Tapware: How They Work Together in Small Bathrooms
Common Mistakes to Avoid With Lighting, Tiles & Tapware
Lighting, Tiles & Tapware: Bringing It All Together
Why Coordination Matters in Bathroom Design
Bathrooms are small but busy. You use them first thing in the morning and last thing at night, so the way light reflects off tiles and tapware really matters. Good coordination helps the room feel brighter, cleaner and more balanced while poor coordination can make even expensive finishes feel disjointed.
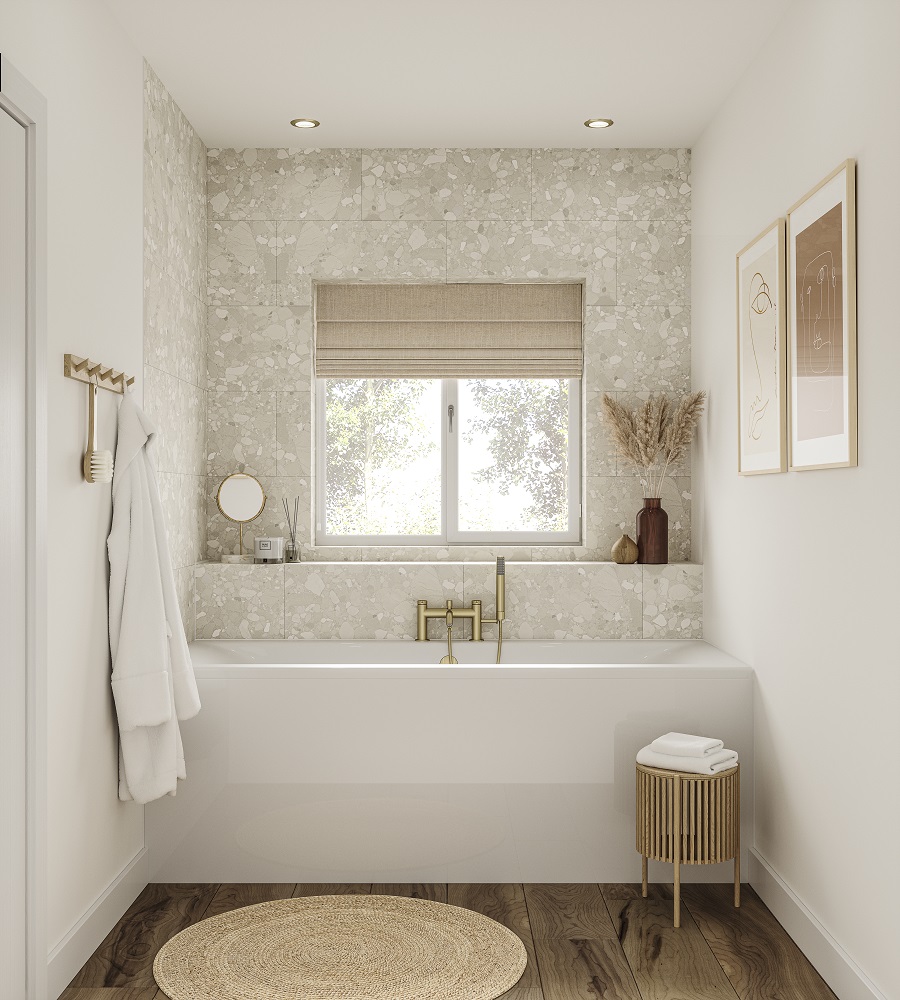
Lighting, Tiles and Tapware: How They Work Together in a Bathroom Layout
Start with how the space functions. Lighting highlights surfaces, tiles create the backdrop and tapware acts as the visual anchor. When these elements share a common tone or finish, the room feels intentional.
For example, warm lighting pairs well with stone-look tiles and brushed brass taps
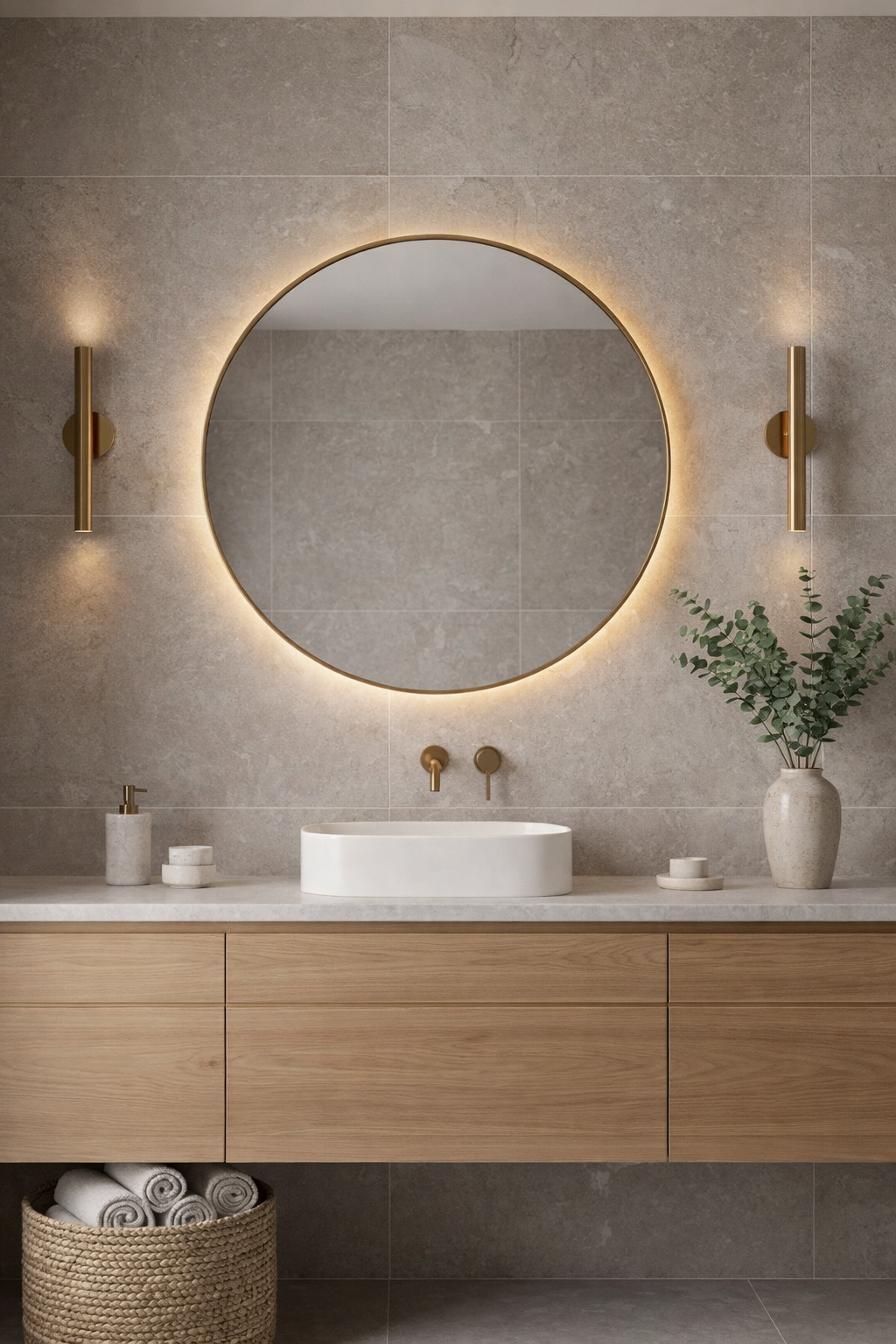
Cooler lighting suits crisp white tiles and chrome finishes.
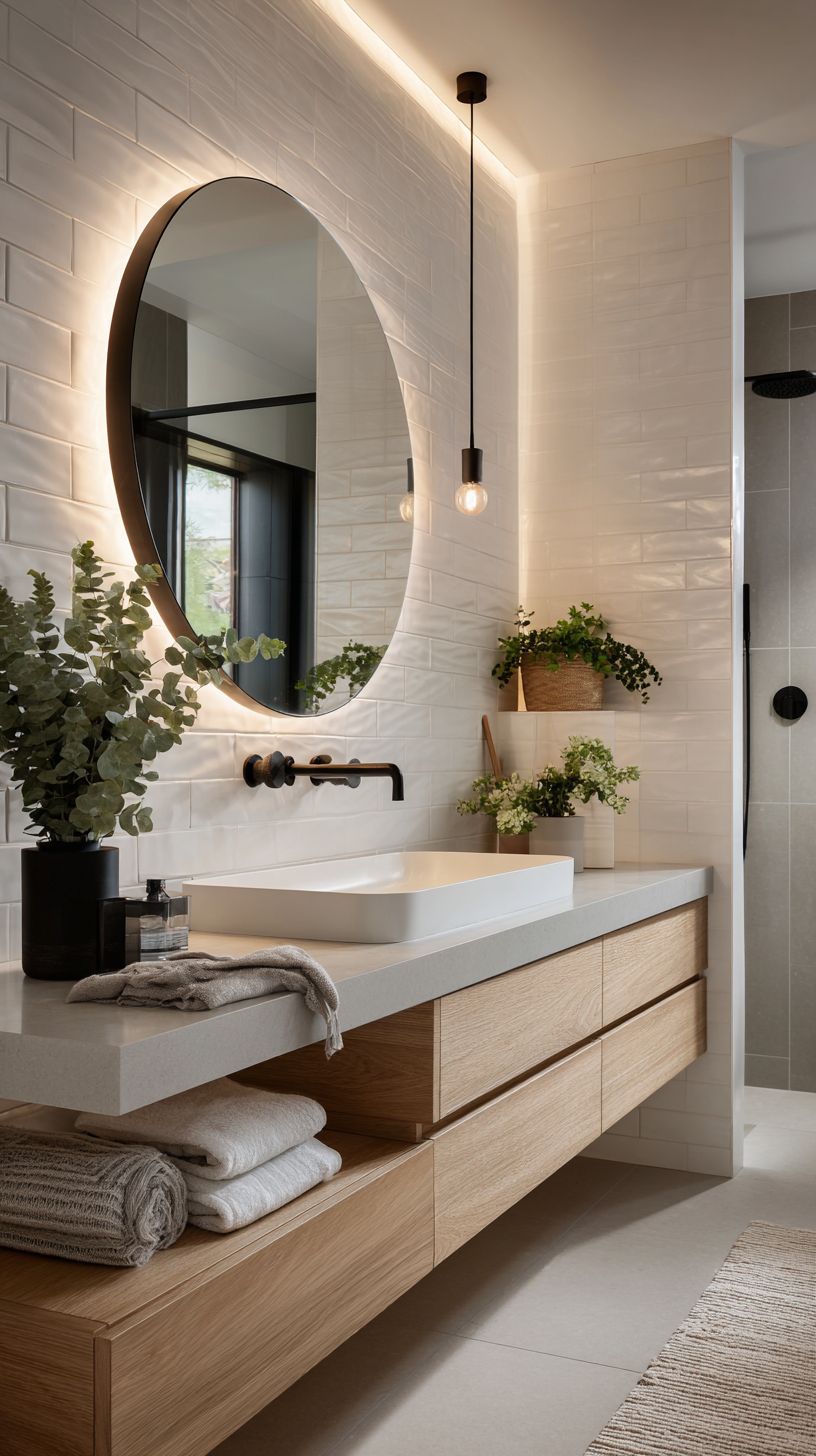
Choosing the Right Lighting for Your Tiles
Lighting changes how tiles look more than most people realise. Matte tiles soften light and reduce glare, making them ideal for relaxed bathrooms. Gloss tiles reflect light and help bounce brightness around the room, which works well in smaller spaces.
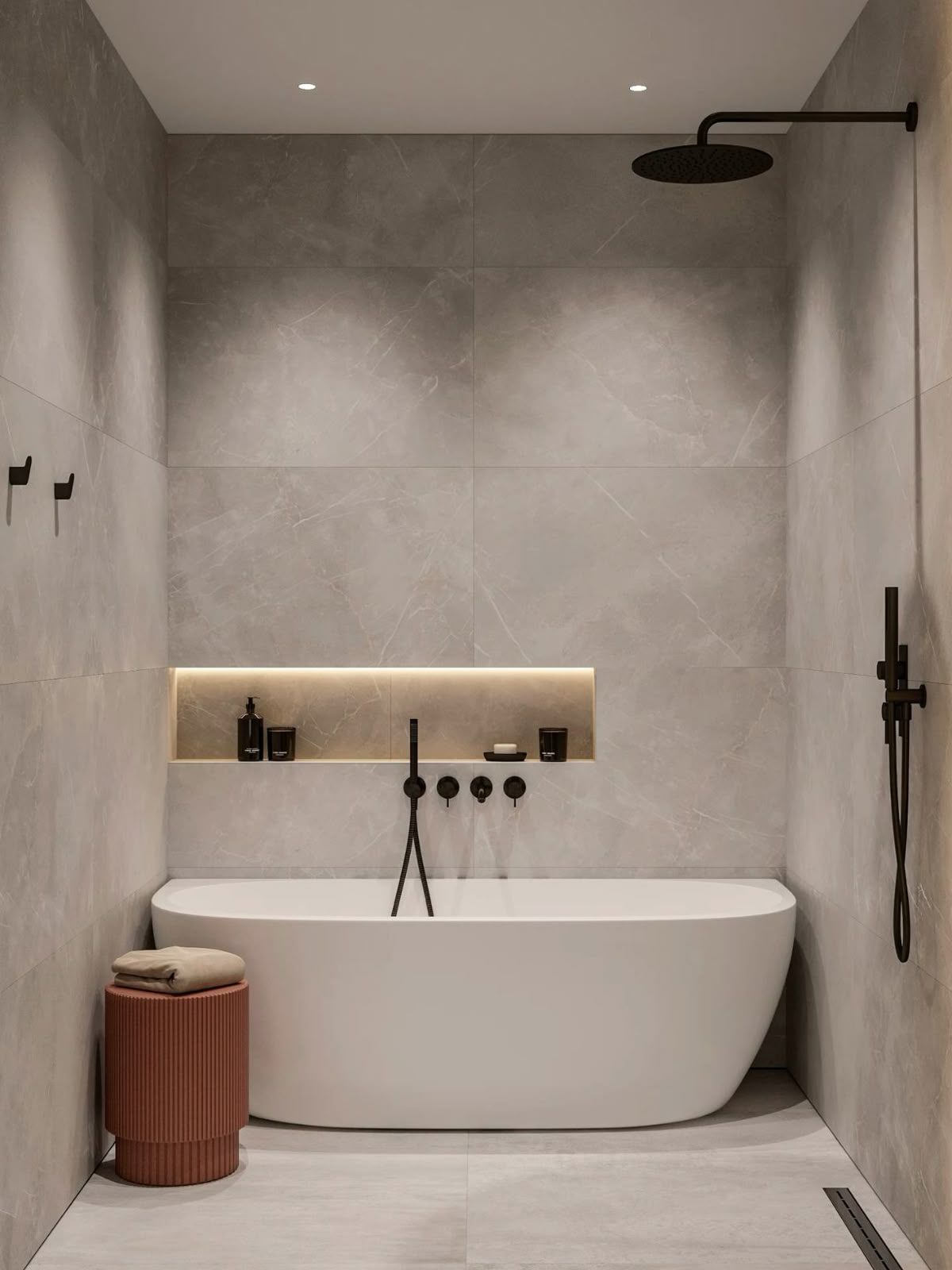
Layer your lighting. Use ceiling lights for overall brightness, task lighting near mirrors for function and subtle accent lighting to highlight feature tiles or niches.
Matching Tapware Finishes to Tiles and Lighting
Your taps should complement both the tile finish and the lighting temperature. Under warm lighting, finishes like brushed brass or bronze feel soft and inviting. Under cooler lighting, chrome or matte black creates a sharper, modern look.
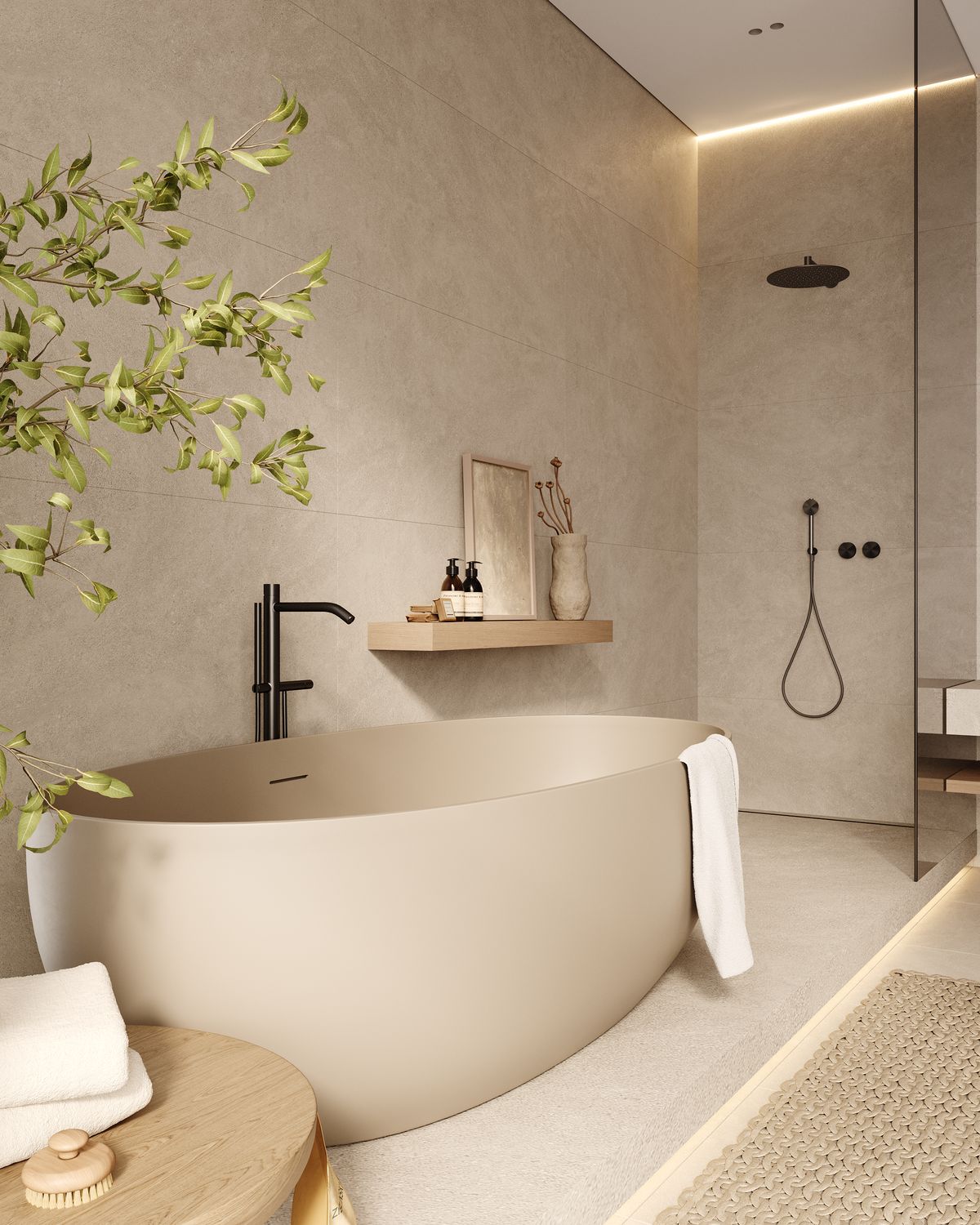
Avoid mixing too many finishes. Let one finish lead and support it with tiles that enhance rather than compete.
Creating Contrast Without Overdoing It
Contrast brings depth but too much can overwhelm a bathroom. Pair light wall tiles with darker floor tiles or introduce contrast through taps against neutral tiles. Lighting helps soften this contrast and keeps the room from feeling harsh.
Lighting, Tiles & Tapware: How They Work Together in Small Bathrooms
Small bathrooms benefit most from thoughtful coordination. Light-reflective tiles paired with good lighting make the space feel larger. Wall-mounted taps frees up visual space and keeps the look clean. The goal is to reduce clutter and let each element play its role.
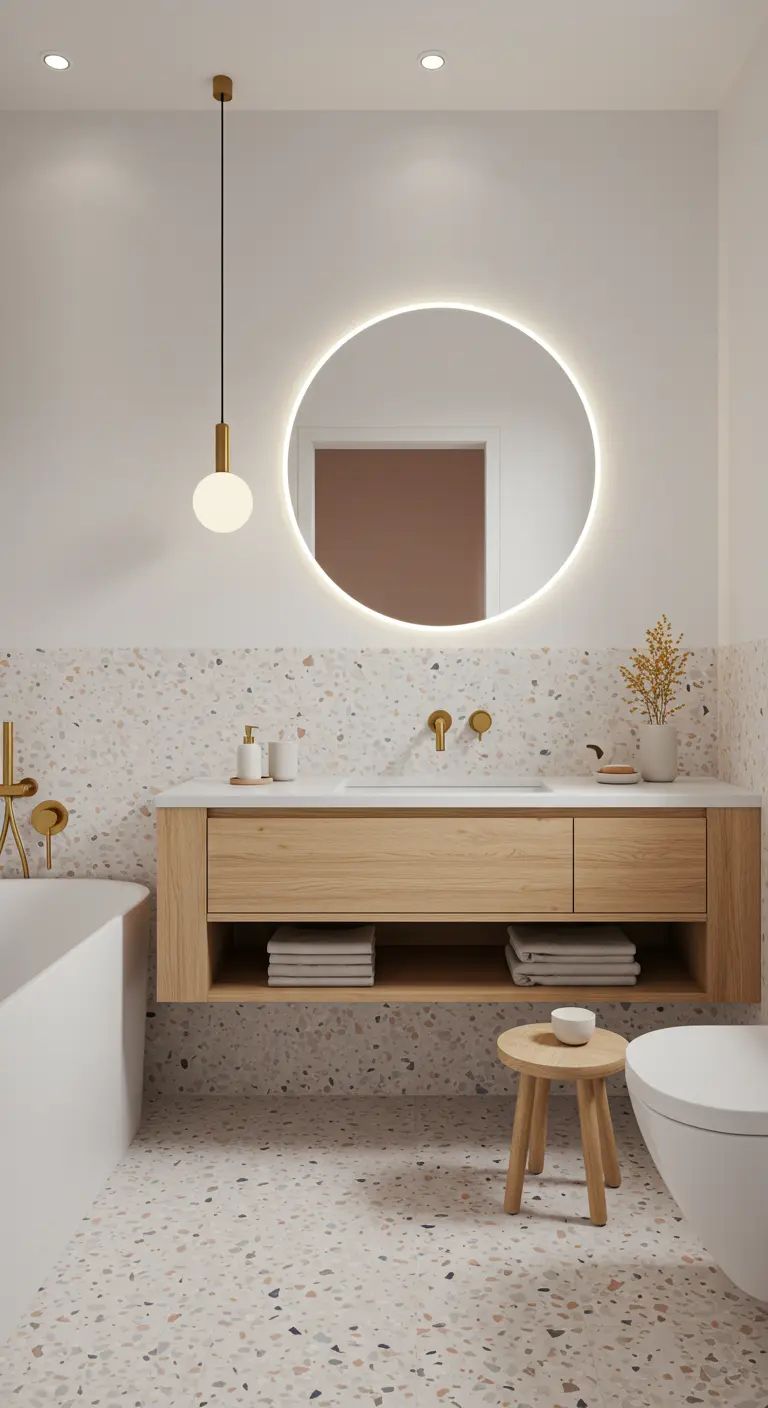
Common Mistakes to Avoid With Lighting, Tiles & Tapware
One common mistake is choosing tiles first and lighting last. Lighting should be part of the initial plan. Another is selecting tapware without considering how it looks under different lighting. Always test finishes together before committing.
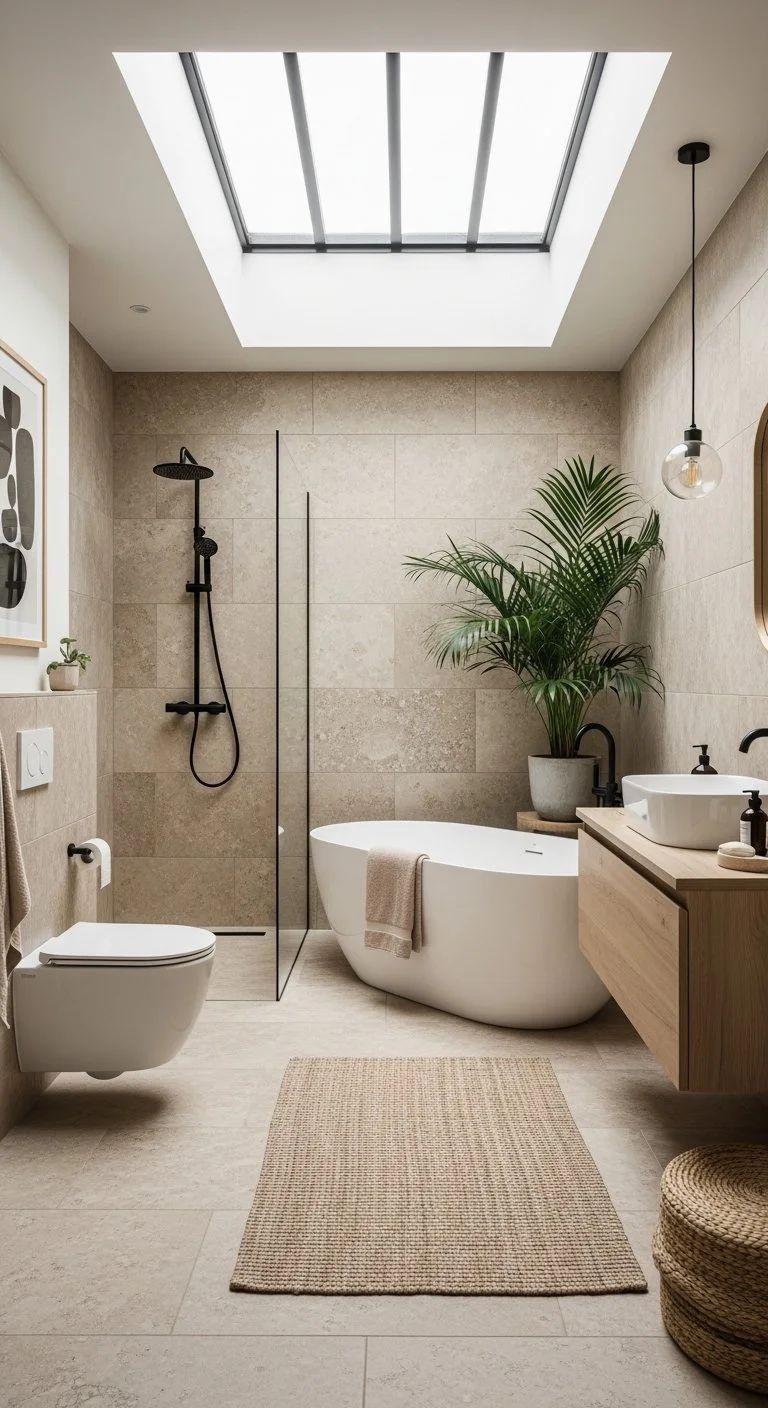
Lighting, Tiles & Tapware: Bringing It All Together
When lighting, tiles and tapware are chosen as a team, bathrooms feel calmer and more cohesive. Think about tone, finish and function from the start. A well-balanced bathroom doesn’t rely on trends, it relies on thoughtful design choices that work together naturally.
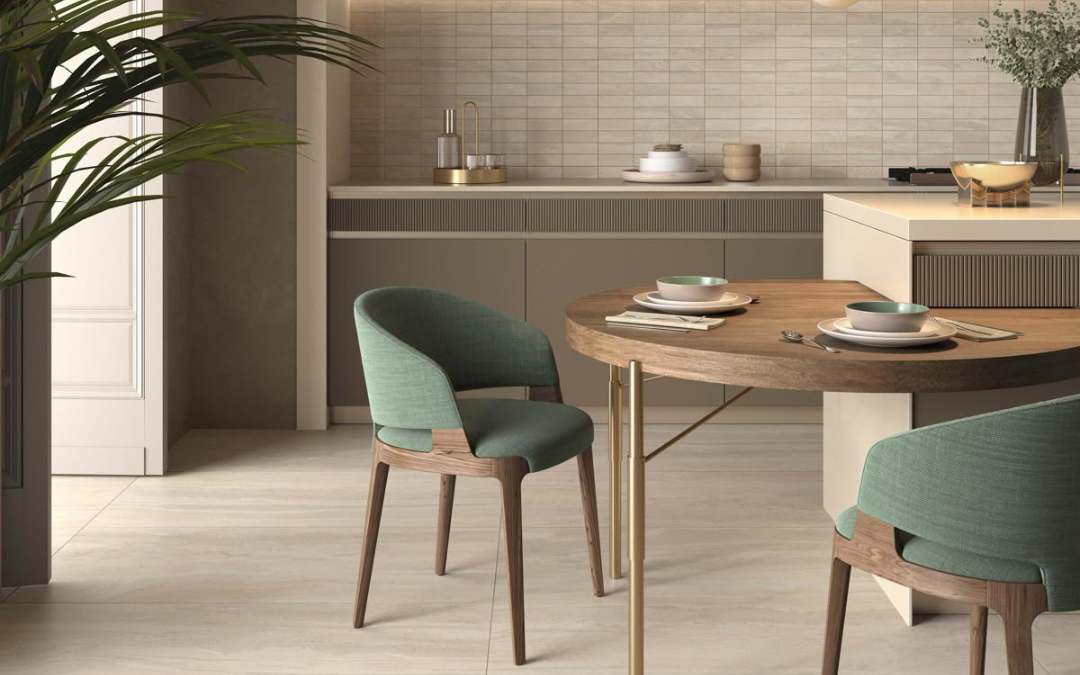
bathroom, blog, floors, interior design tips, kitchen, outdoor, walls
We’ve all had those moments where you look around your home and think: “Hmm, this isn’t quite working.” Maybe it’s a little too cluttered, or something just feels off. The truth is, even small missteps can make a space feel less than perfect. That’s why we’ve put together a guide of the most common interior design mistakes to avoid — so you can create a home that’s both beautiful and functional without the headaches.
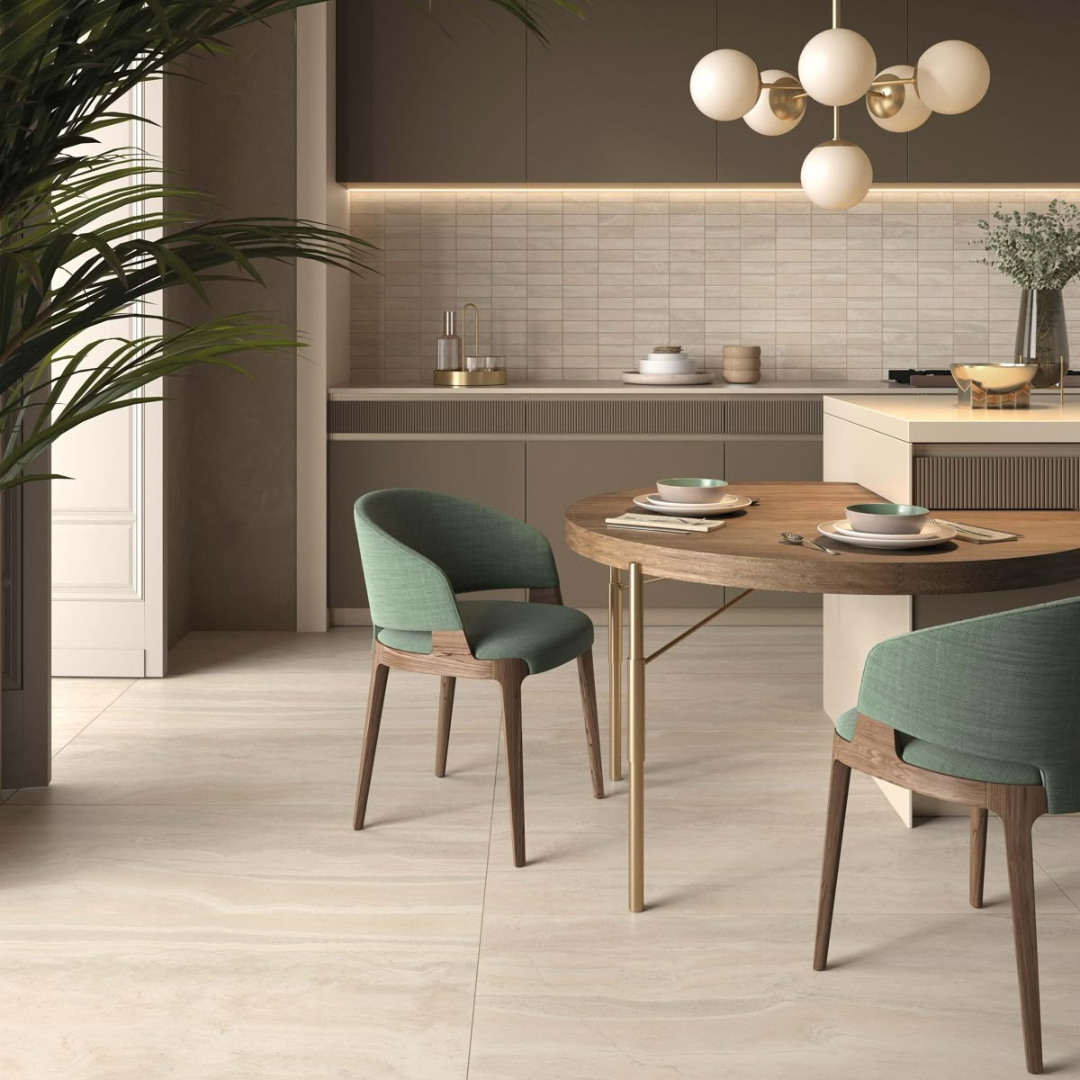
Table of Content:
Choosing the Wrong Finish
Using Wall Tiles on the Floor – A Flooring Interior Design Mistake
Forgetting About Outdoor Safety
Overlooking Lighting – Interior Design Mistakes That Dim Your Space
Skipping Accessories
Mixing Too Many Styles
Lack of Contrast
Following Every Fad – Trend-Related Interior Design Mistakes
Thinking Small Spaces Can’t Be Stylish
Choosing the Wrong Finish
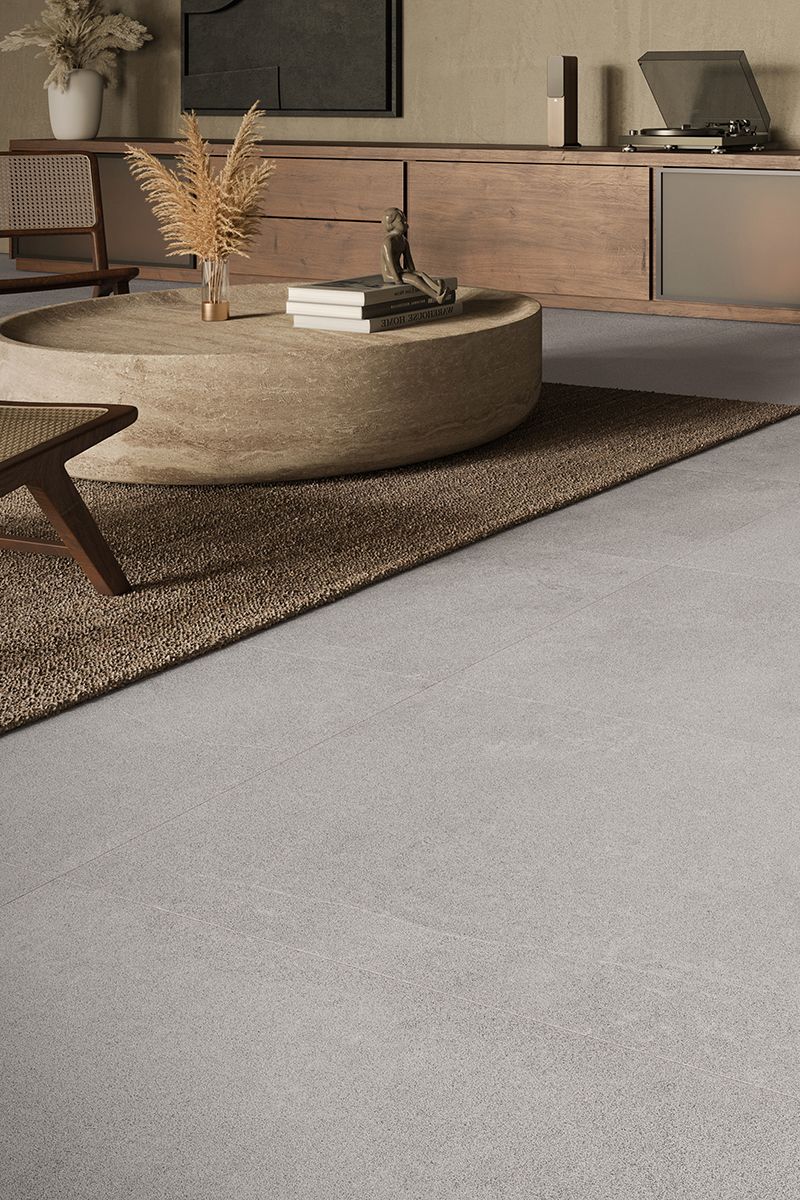
Picking the wrong finish is an easy trap to fall into. Glossy tiles might look incredible in a showroom, but they can be slippery in kitchens and bathrooms. Matte finishes are often more forgiving — they hide scratches, resist smudges and make everyday life easier. Always think about how your choice will perform day-to-day, not just how it looks in pictures.
Using Wall Tiles on the Floor – A Flooring Interior Design Mistake
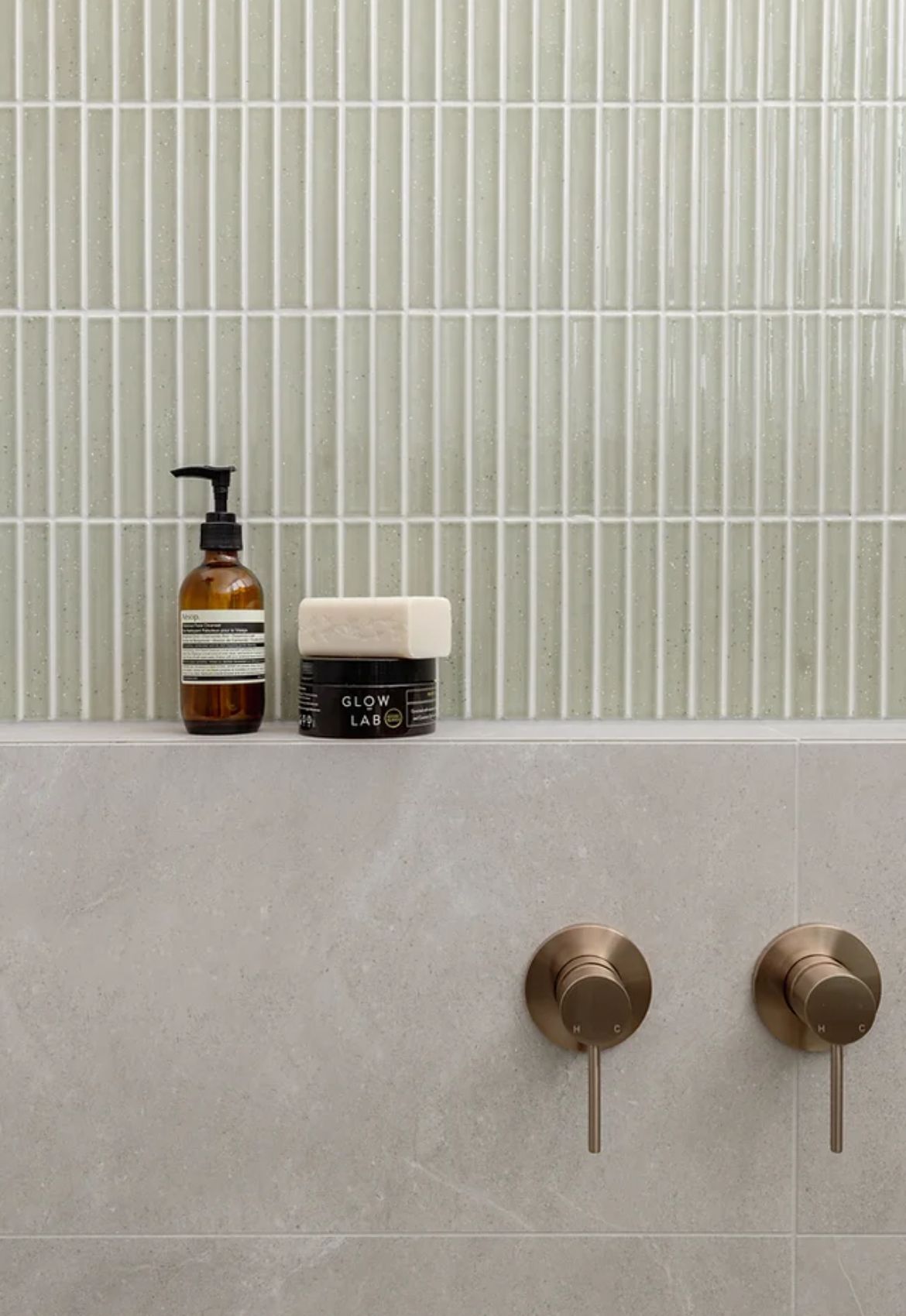
Not all tiles are created equal. Using wall tiles on the floor is a classic misstep. Wall tiles are thinner and less durable, which means they can crack or chip under heavy foot traffic. Always use tiles meant for flooring to ensure your surfaces last longer and stay looking great.
Forgetting About Outdoor Safety
Slip resistance is key for outdoor areas. Wet patios, pool decks or balcony tiles can quickly become hazardous if you overlook this detail. Opt for textured or slip-resistant tiles to keep your outdoor spaces safe, practical and stylish.
Overlooking Lighting – Interior Design Mistakes That Dim Your Space
Lighting can make or break a room. Skipping task or ambient lighting can leave spaces feeling dark or uninviting, even if everything else is perfect. Layer your lighting — think ceiling, wall and accent options — to bring warmth, depth and functionality to each room.
Skipping Accessories
A room without accessories can feel flat or unfinished. Rugs, cushions, artwork, plants and bathroom accessories like soap dishes, towel rails or decorative mirrors help bring personality and depth. Even small touches — a statement vase or a colourful throw — can completely transform the feel of a space and make it feel thoughtfully designed.
Mixing Too Many Styles
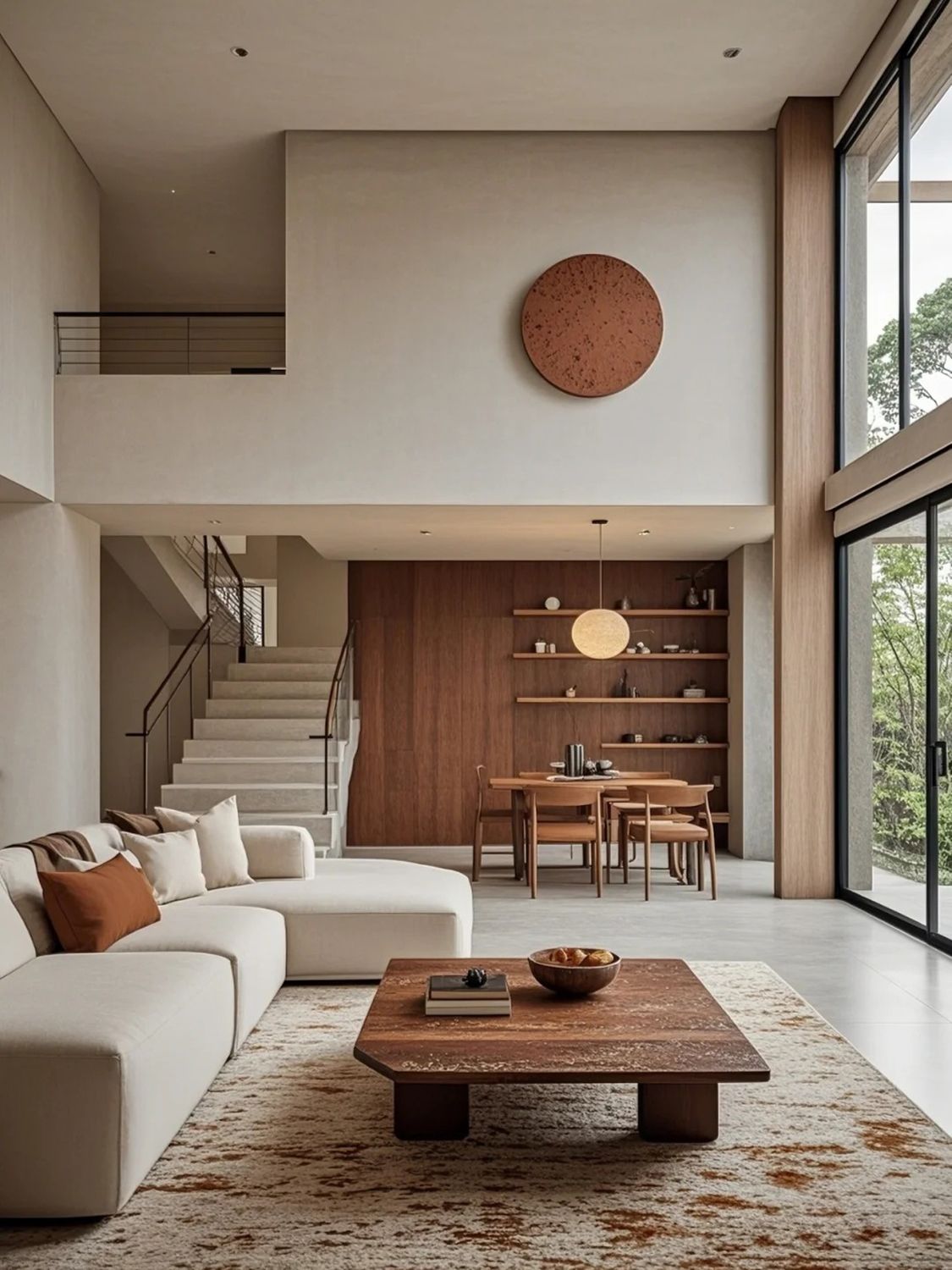
Trying to combine every design style you love can make a space feel messy and disjointed. When planning interiors, stick to a cohesive theme or mix two complementary styles for balance. Choosing the right tiles and coordinating them with bathroom accessories or furniture can help unify different elements and create a polished look.
Lack of Contrast
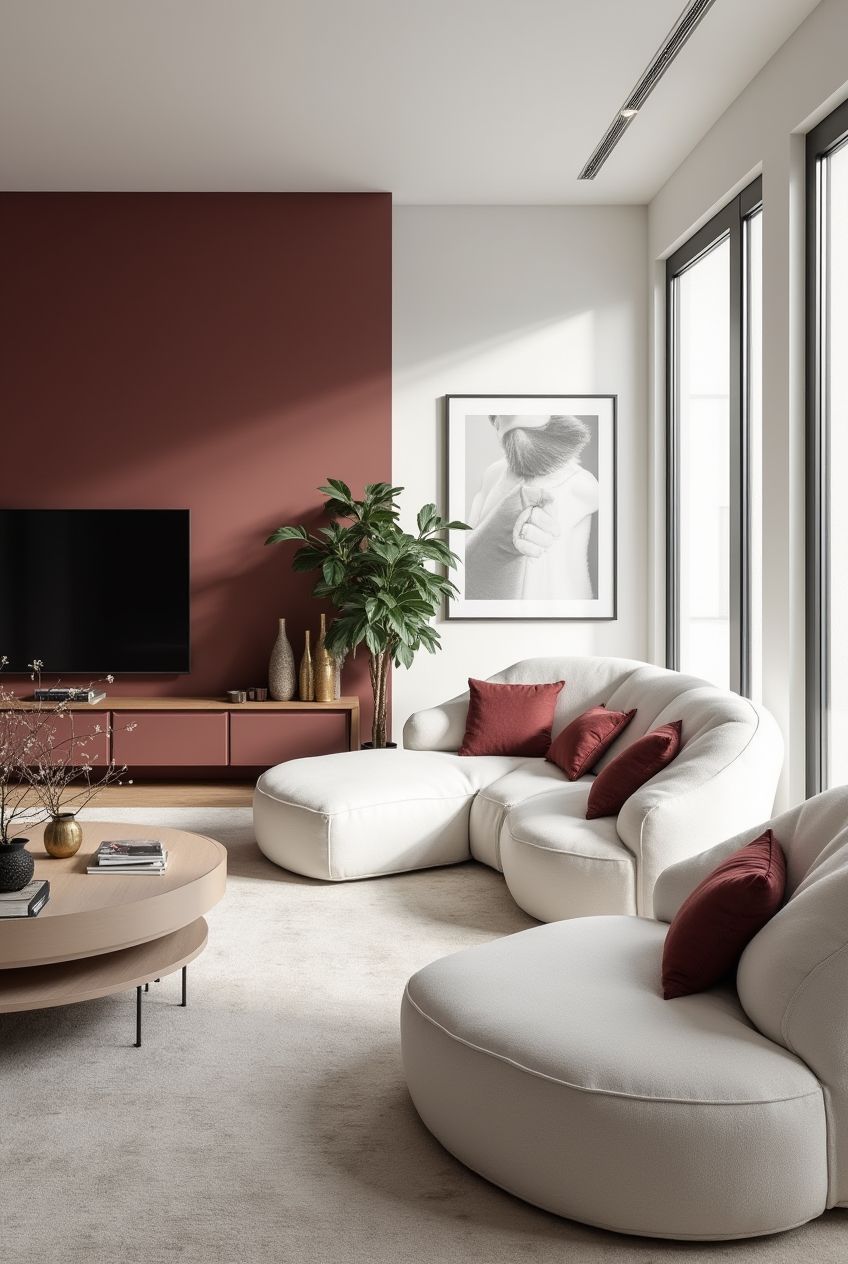
A room without contrast can feel flat and uninspired. Use light and dark tones, mix textures or pair different materials to add dimension. This isn’t just about paint colours — consider the finish of your tiles, the sheen of your bathroom accessories and even the scale of furnishings. Smart choices can help create visually engaging spaces that feel intentional and stylish.
Following Every Fad – Trend-Related Interior Design Mistakes
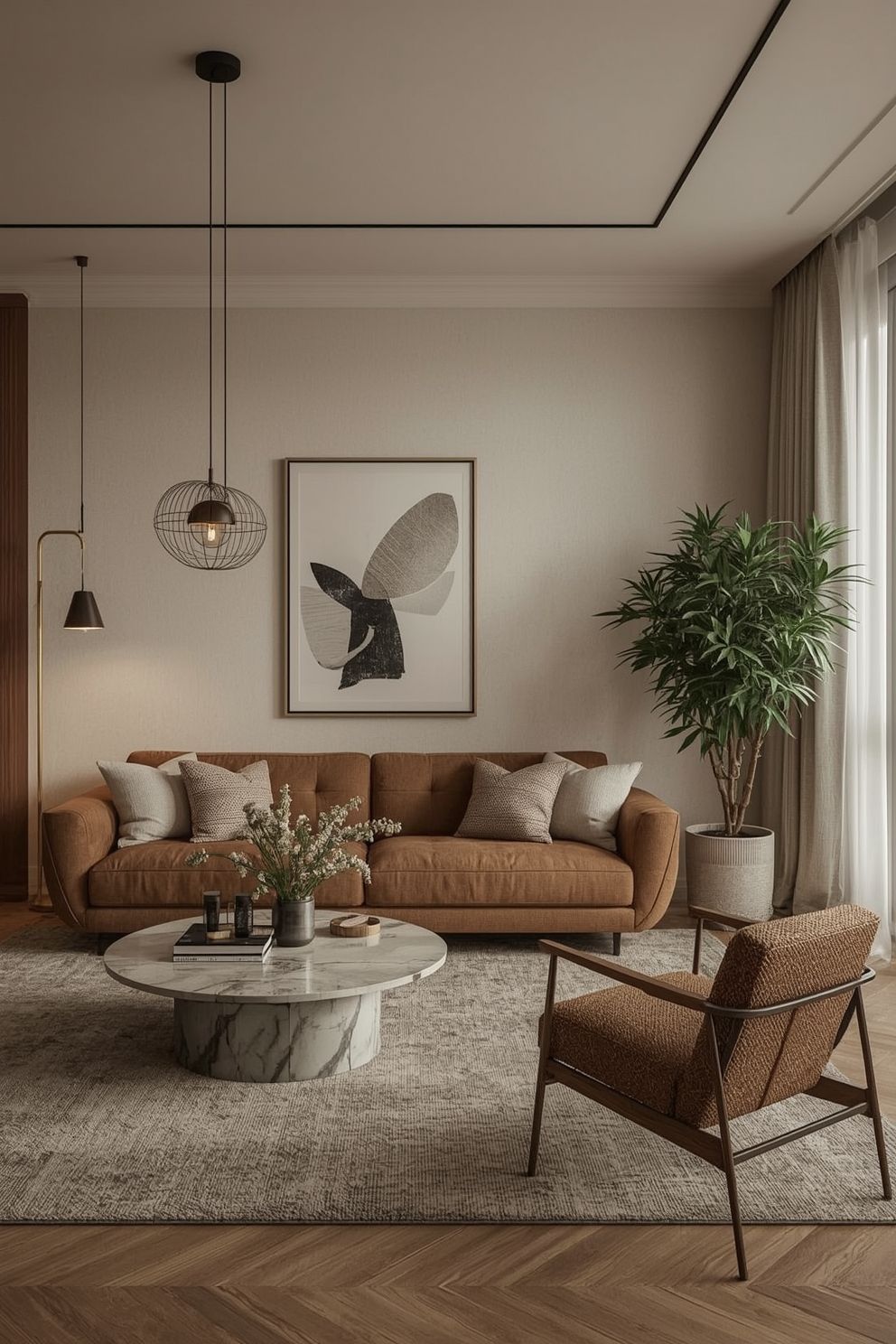
Trends come and go, but your home style should last. Chasing every interior design fad can quickly date your space. Instead, pick trends that suit your style and combine them with timeless elements like durable tiles or classic bathroom accessories. Blend current trends with long-lasting pieces that will still look good years from now.
Thinking Small Spaces Can’t Be Stylish
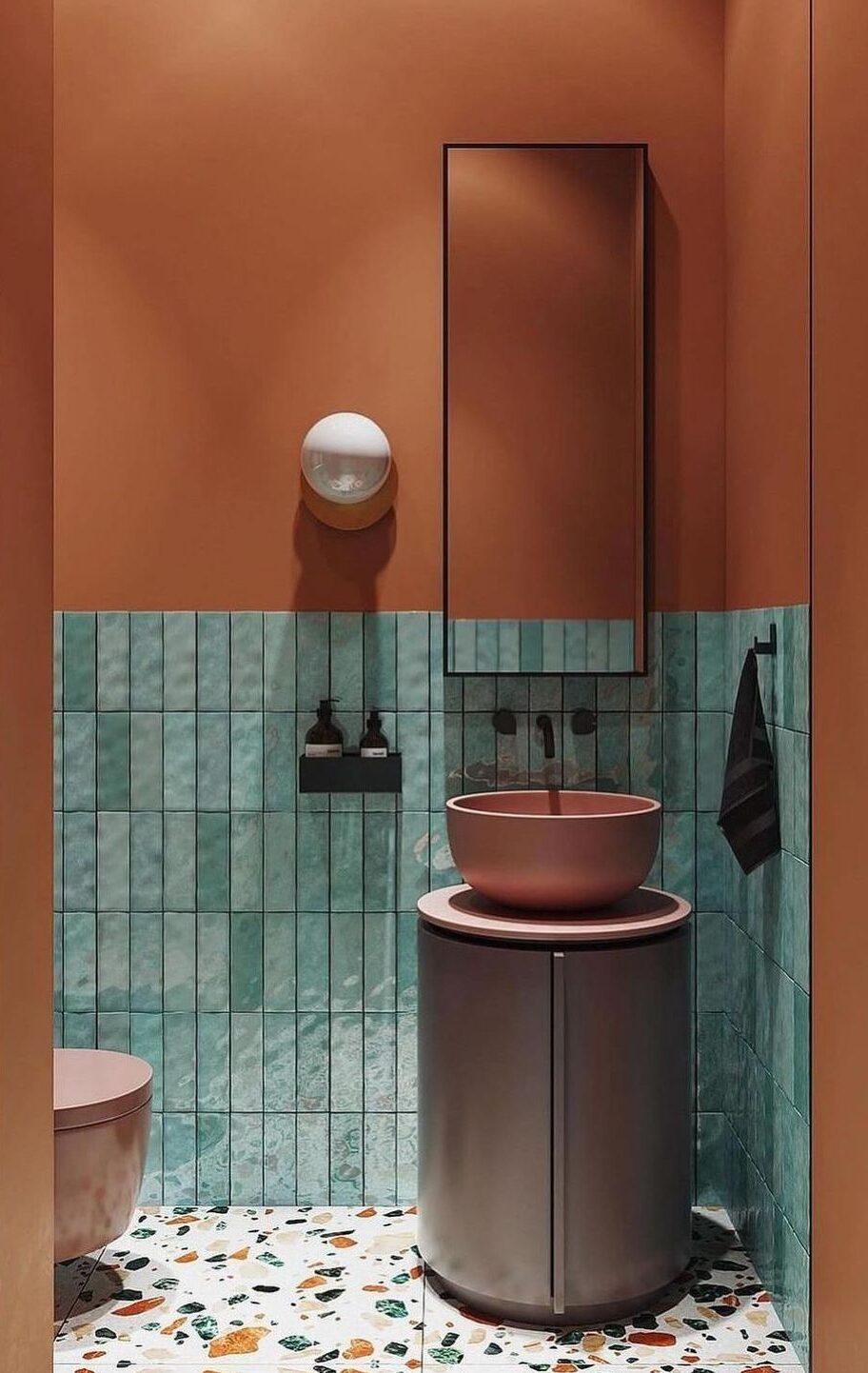
Small rooms don’t have to feel cramped or overlooked. Clever design, smart storage and the right tile selection can make even tiny bathrooms or kitchens feel open and inviting. Bold colours, reflective surfaces, and multi-functional bathroom accessories help maximize style, personality and functionality. Small spaces can also pack a big design punch.
Avoiding these common interior design mistakes can save you time, money and stress while helping your home look its best. Small choices add up to big results.
Ready to refresh your space without the guesswork? Explore our range of tiles, flooring and design ideas at Tiletoria and see how simple changes can make a huge impact.
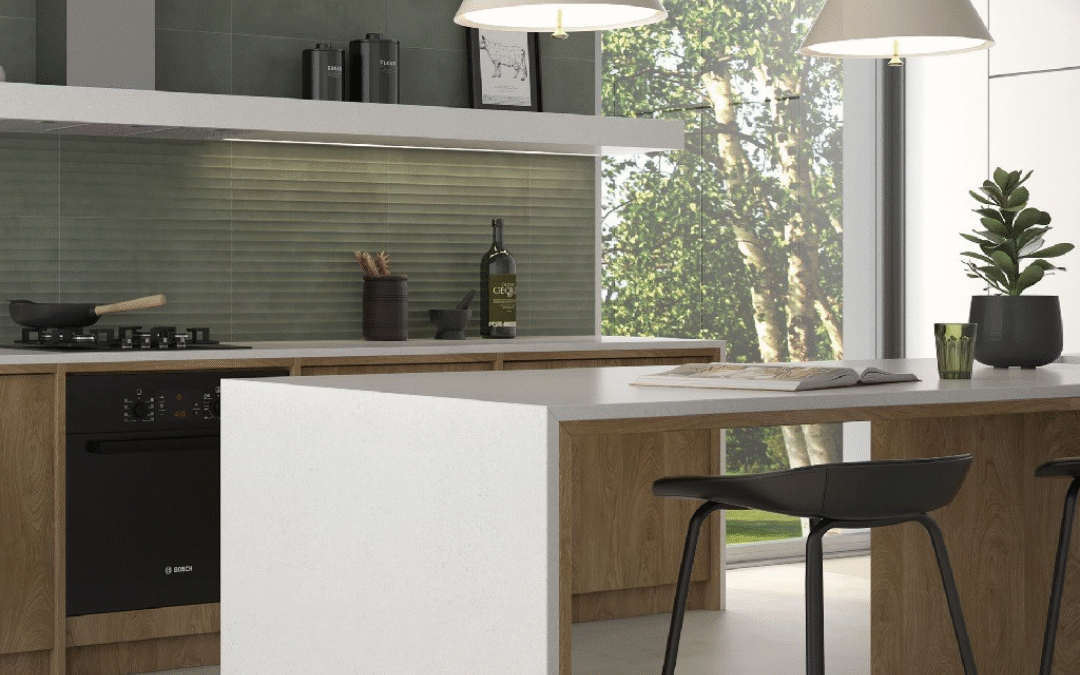
bathroom, blog, floors, kitchen, outdoor, renovation tips, walls
Renovation inspiration for the new year often comes from that familiar desire for a fresh start. A new year brings new routines, new goals and a renewed desire for spaces that feel better to live in. As 2026 begins, it is the perfect time to step back and look at your home with fresh eyes and imagine how small changes or thoughtful renovations could improve everyday life.
Table of Content:
Why 2026 Is the Perfect Time to Renovate
Renovation Inspiration Starts With a Clear Plan
Refresh Floors First for Maximum Impact
Upgrade Kitchens With Smart and Stylish Choices
Bathroom Renovation Inspiration That Transforms Daily Routines
Bring Renovation Inspiration Outdoors
Choose Colours and Finishes That Age Well
Small Changes That Still Make a Big Difference
Turn Ideas Into Action
Why 2026 Is the Perfect Time to Renovate
The start of a new year always brings a sense of fresh beginnings, and your home should be part of that reset too. Renovating in early 2026 allows you to set the tone for how you live day to day, creating spaces that feel more functional, comfortable and aligned with your lifestyle. It is a chance to leave behind what no longer works and make room for better flow, better design and better use of your space.
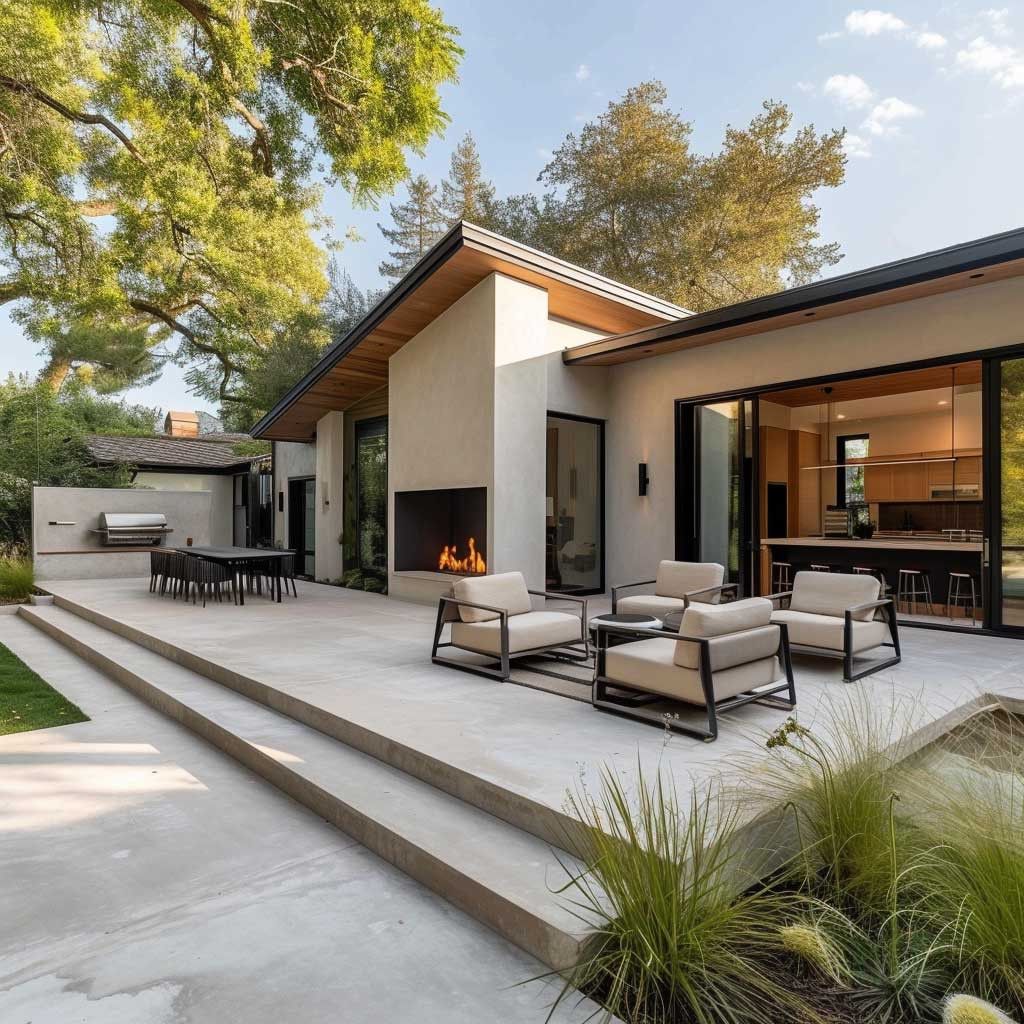
Starting renovations now also gives you time to plan properly, make informed design choices and avoid rushed decisions later in the year. Your home is ready for everything ahead, from summer entertaining to quieter winter moments. With trends moving toward timeless finishes, practical layouts and durable materials, 2026 is the perfect time to invest in changes that will add long-term value and everyday enjoyment.
Renovation Inspiration Starts With a Clear Plan
Before pulling up tiles or choosing colours, take time to assess how your home really works. Look at high-traffic areas, problem spots and rooms that feel dated. Setting clear priorities helps you spend your budget where it matters most and avoid unnecessary changes and rushed decisions later.

Start with questions like:
- Which rooms get the most use?
- Where does wear and tear show the fastest?
- What would make daily life easier?
A solid plan turns renovation inspiration for the new year into a practical and achievable project.
Refresh Floors First for Maximum Impact
Flooring changes instantly transform a home. New tiles, vinyl or laminate can make your home feel cleaner, brighter and more modern without changing the entire layout.
Porcelain and ceramic tiles work well in kitchens, bathrooms and living areas thanks to their durability and low maintenance. Large-format tiles help spaces feel more open while wood-look flooring brings warmth without the upkeep of real wood.
If you want a quick update that delivers real visual impact, start from the floor up.
Upgrade Kitchens With Smart and Stylish Choices
The kitchen is often the heart of the home and a great place to focus your renovation energy. Even small updates can make a big difference.
Consider:
Updated kitchen taps for a modern finish
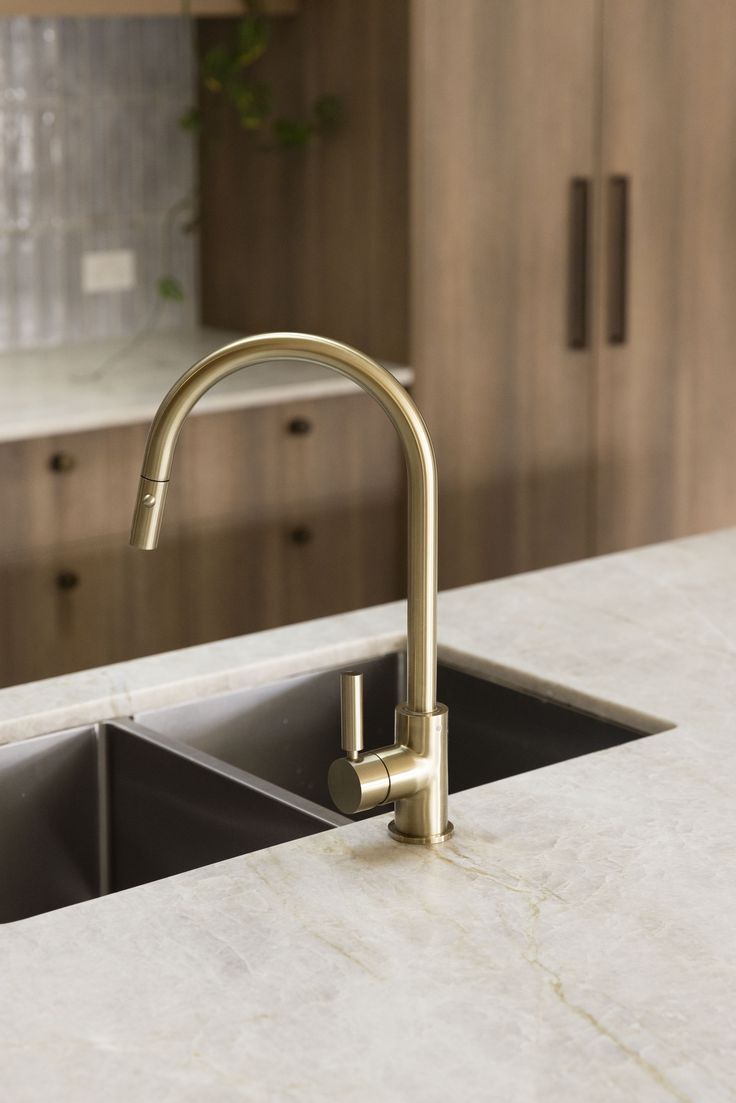
Durable floor tiles that handle daily mess with ease
Neutral tiles with subtle pattern or texture work well long-term, while bold splashbacks add personality without overwhelming the space.
Bathroom Renovation Inspiration That Transforms Daily Routines
A bathroom renovation is about more than just looks, it is about improving how the space feels and functions. Clean lines, calming colours and practical layouts create bathrooms that feel like an experience rather than a chore.
Simple changes go a long way in improving your shower experience. Updating your shower head can instantly elevate both the look of your bathroom and the way your shower feels. Better water flow and modern finishes make a noticeable difference every day.
For homeowners and investors looking to add value, upgrading to a walk-in shower is a game changer. No more squeezing into a tight cubicle or bending awkwardly to grab the shampoo bottle off the floor. Walk-in showers feel spacious, modern and luxurious while also being easier to clean and more accessible.
Pair these upgrades with stylish wall and floor tiles, modern basins and quality bathroom accessories for a bathroom that looks and works beautifully. Slip-resistant tiles are a must for safety while still keeping the design refined.
Bring Renovation Inspiration Outdoors
Outdoor spaces are perfect for renovation at the start of the year, especially with summer entertaining in mind. Updating patios, balconies or garden areas helps extend your living space beyond the walls of your home and can completely change how you use your home day to day.
Consider installing a built-in outdoor kitchen for the ultimate entertainment setup. Tiled countertops, splashbacks and flooring make these areas practical, durable and easy to maintain while creating a seamless indoor-outdoor flow that works beautifully for hosting family and friends.
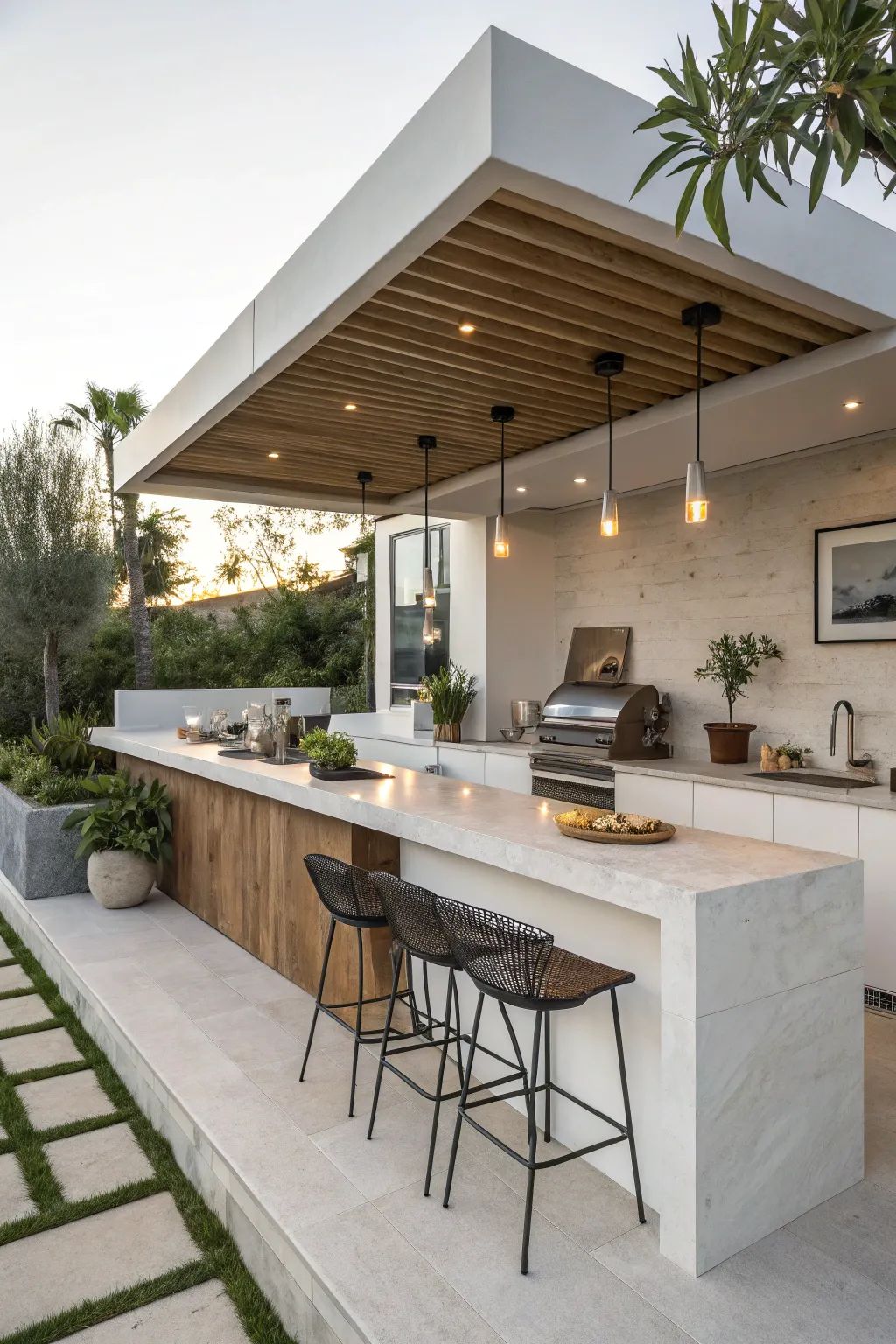
An outdoor firepit is another great addition. When finished with tiles, it becomes a cosy focal point for evenings outside and adds year-round functionality to your outdoor space, even when the temperatures drop.
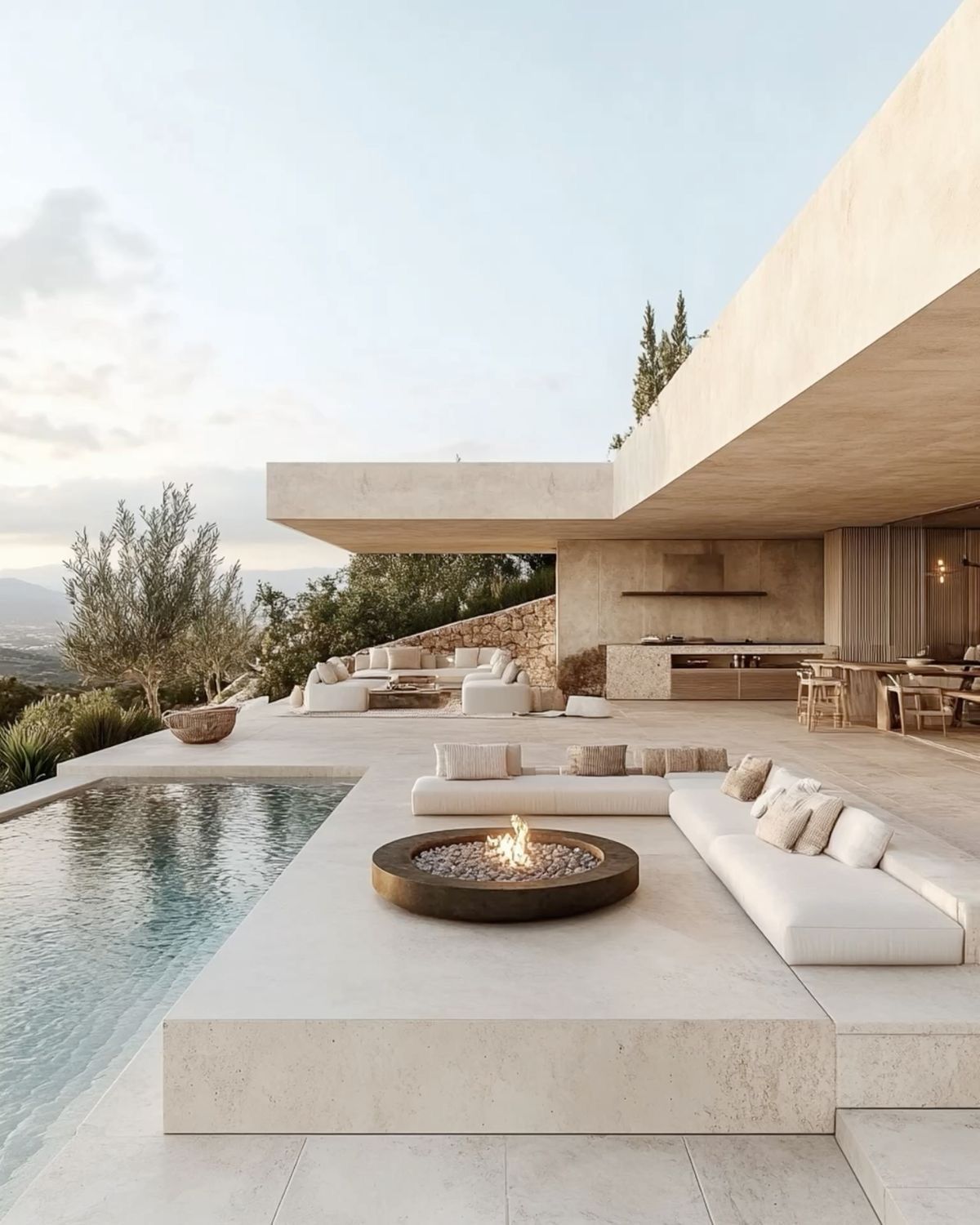
Slip-resistant outdoor tiles, large-format designs and swimming pool mosaics help tie everything together. These materials are designed to handle the elements while still looking polished and modern, creating outdoor areas that feel just as considered as the inside of your home.
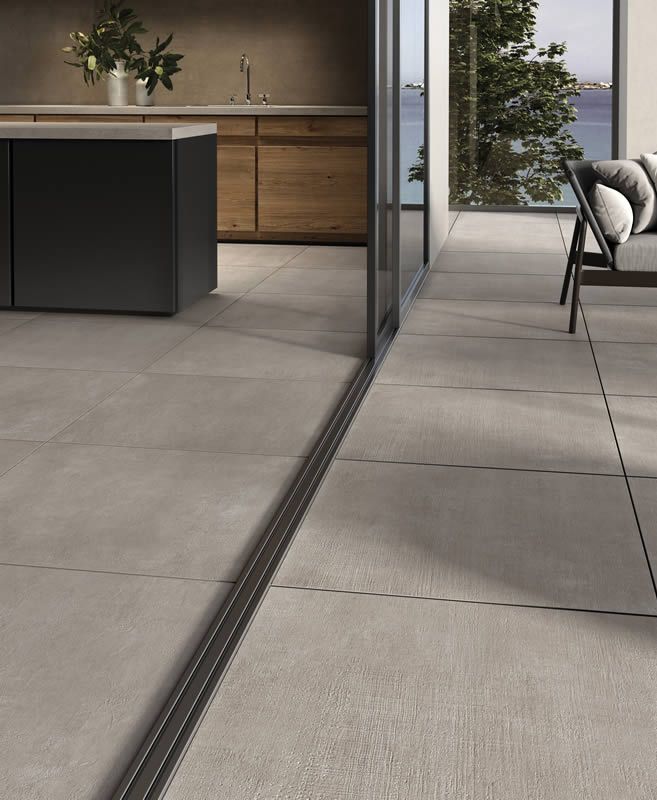
Choose Colours and Finishes That Age Well
Trends come and go but the best renovations balance style with longevity. Warm neutrals, earthy tones and natural textures continue to stand the test of time and suit most spaces.
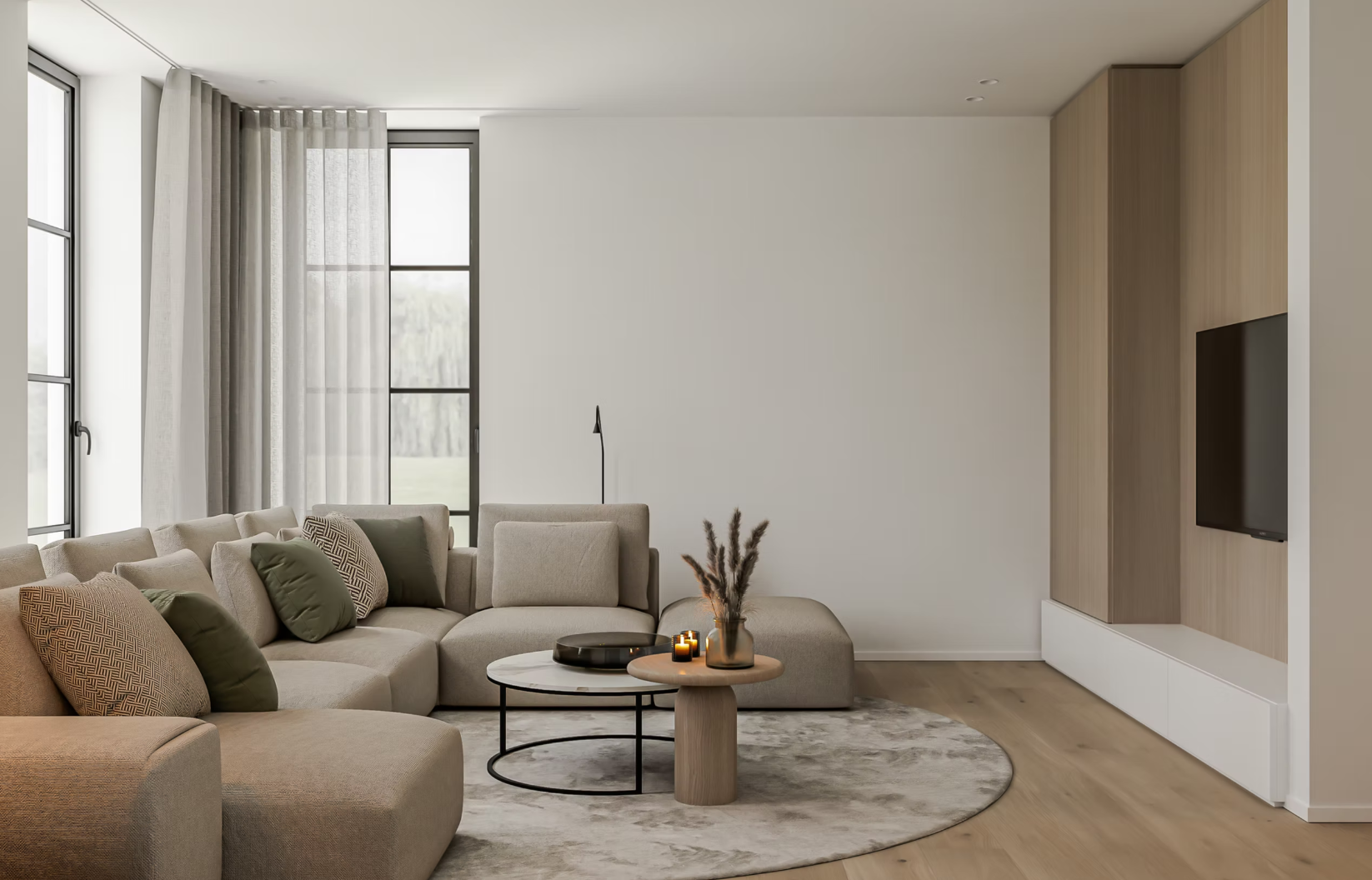
image credit: kristoffcuppens
Use colour through tiles, wallpaper or décor rather than permanent fixtures if you want flexibility. Mixing matte and gloss finishes adds depth while keeping the overall look clean and modern.
Timeless choices ensure your renovation still feels right years from now.
Small Changes That Still Make a Big Difference
Not every renovation needs to be major. Simple upgrades can still refresh your home for the new year.
Think:
Updating flooring in one key room or area
Adding feature tiles or wallpaper
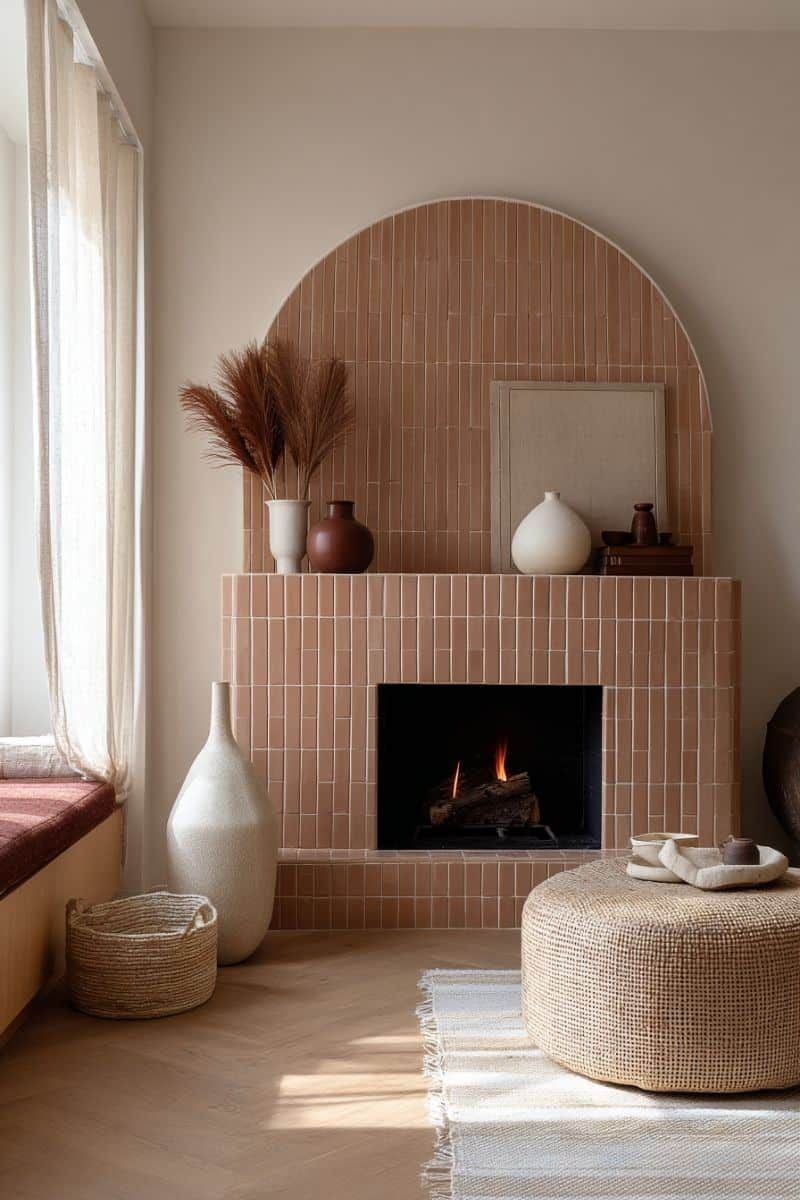
Improving lighting to brighten darker spaces
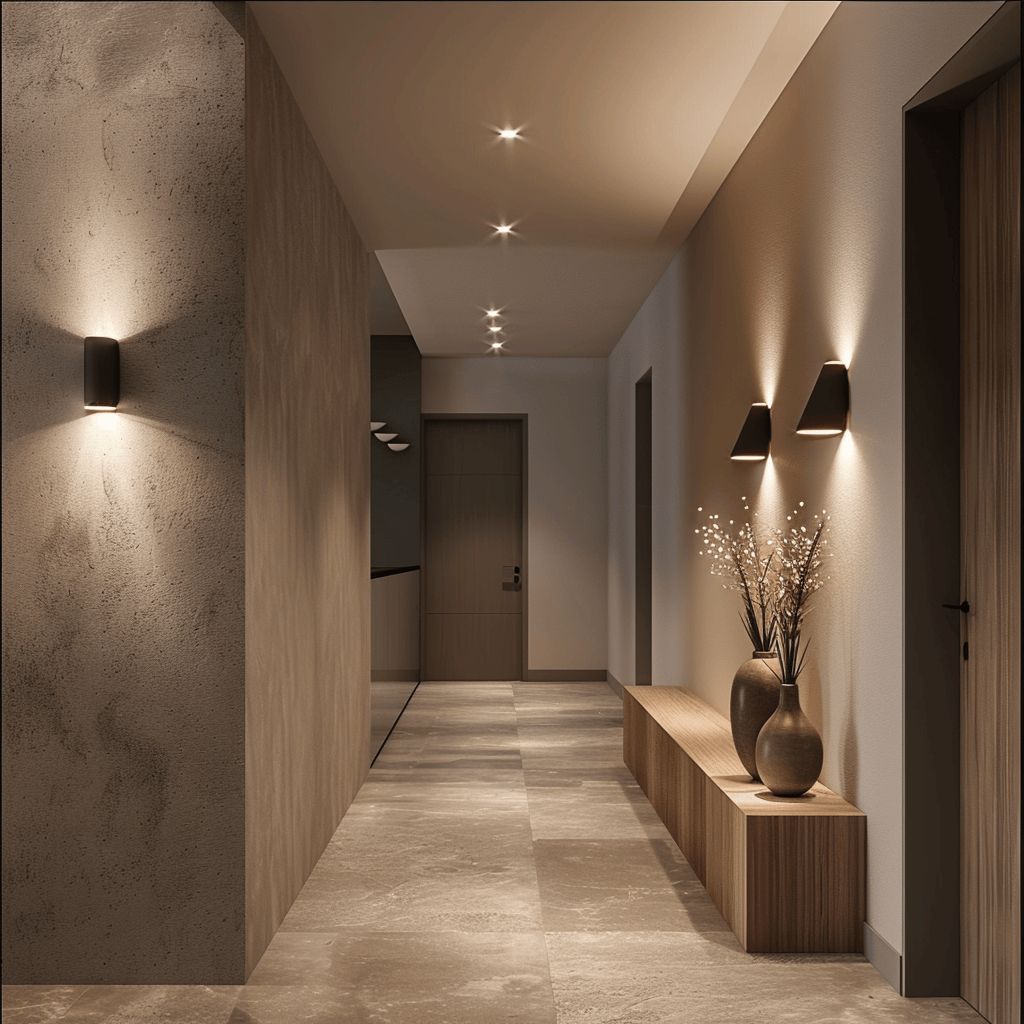
These changes are often quicker, more budget-friendly and still give your home that fresh new-year, new-start feeling.
Turn Ideas Into Action
Renovation inspiration for the new year is all about creating a home that supports how you live now and as your lifestyle evolves. With thoughtful planning, quality materials and practical design choices you can start 2026 with a space that feels refreshed, functional and welcoming.
If you are ready to start planning, visit your nearest Tiletoria showroom to explore tiles, flooring, bathroomware, finishes, outdoor solutions and more, that will help bring your new-year renovation ideas to life.
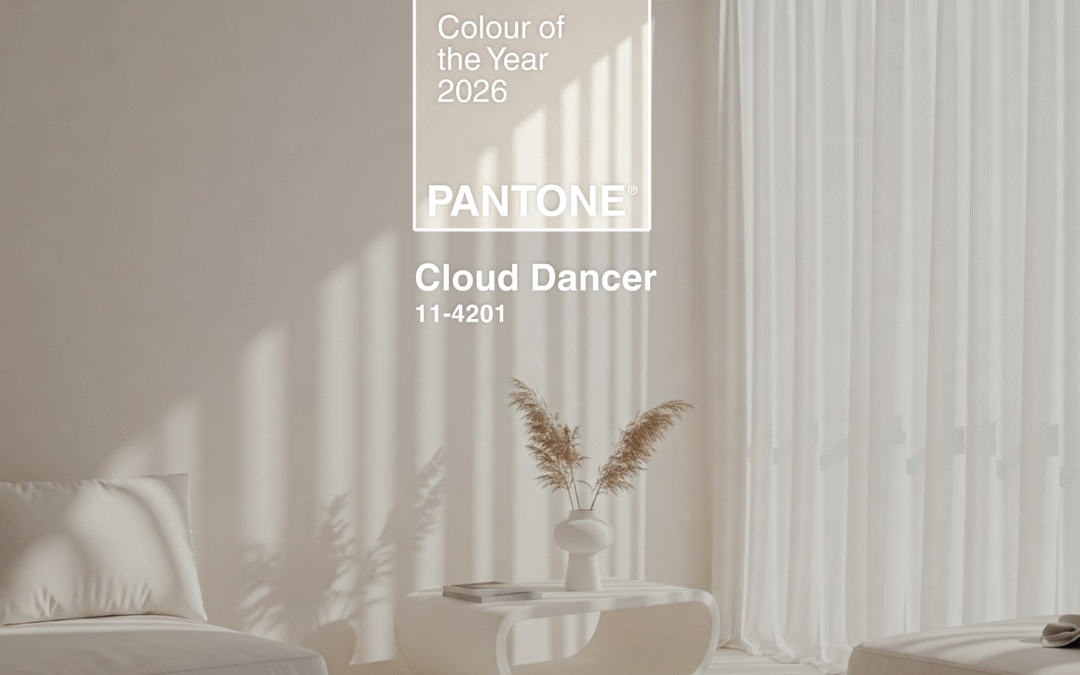
bathroom, blog, floors, how to articles, interior design tips, kitchen, trends, walls
Pantone Colour of the Year 2026 Cloud Dancer is already making waves in the world of interior design for its soft, airy feel and effortless versatility. As homeowners and designers move toward calmer, more mindful spaces, Cloud Dancer stands out as the perfect shade to refresh interiors with clarity and warmth. This colour brings a unique blend of serenity and adaptability that fits beautifully into both homes and commercial projects, offering endless ways to elevate a space with a sense of calm and quiet sophistication.
(pantone.com)

Table of Content:
The Meaning Behind Pantone Colour of the Year 2026 Cloud Dancer — A Whisper of Calm in a Busy World
Pantone Cloud Dancer Colour Palettes
How to Incorporate Pantone Colour of the Year 2026 Cloud Dancer Into Your Interior Design
Why Cloud Dancer Works So Well With Tiles
Pantone Colour of The Year 2026: A Colour for Every Style
The Meaning Behind Pantone Colour of the Year 2026 Cloud Dancer — A Whisper of Calm in a Busy World
Pantone Colour of the Year 2026 Cloud Dancer brings a sense of stillness at a time when life feels fast and chaotic. This soft, airy white has a calming presence that helps you slow down, breathe and reconnect with your thoughts. It encourages true relaxation and gives your mind the space it needs for clarity and creativity.
Cloud Dancer naturally opens up a room, making it feel lighter, cleaner and more spacious. It has a gentle way of blending emotion with practicality, turning any interior into a peaceful retreat. Whether used across a whole room or as a supporting colour, it creates an uplifting environment that feels fresh and soothing.
(pantone.com)
Pantone Cloud Dancer Colour Palettes
In a world where colour is deeply linked to self-expression Cloud Dancer earns its place as a versatile favourite. It adapts beautifully to different design styles, complements a range of palettes and can either stand alone or balance richer tones. Its soft brightness brings a sense of breathability to every room it touches.
Powdered Pastels
Cloud Dancer pairs effortlessly with light pastels and gentle neutrals. These combinations offer subtle shifts in tone that feel warm, refined and easy on the eye. If you want a calming look that still feels layered and interesting this palette is a great place to start.
Light & Shadow
For a more dramatic atmosphere Cloud Dancer works seamlessly with softened deep tones. When paired with charcoal, muted navy or earthy shadow shades the contrast feels harmonious rather than harsh. This light and dark balance adds depth without weighing a room down.
(pantone.com)
How to Incorporate Pantone Colour of the Year 2026 Cloud Dancer Into Your Interior Design
Cloud Dancer is as functional as it is beautiful, making it easy to introduce into your home whether you prefer minimalist style or warm, cosy design. Here are effortless ways to make it work in your space:
Cloud Dancer Walls for a Clean and Quiet Look
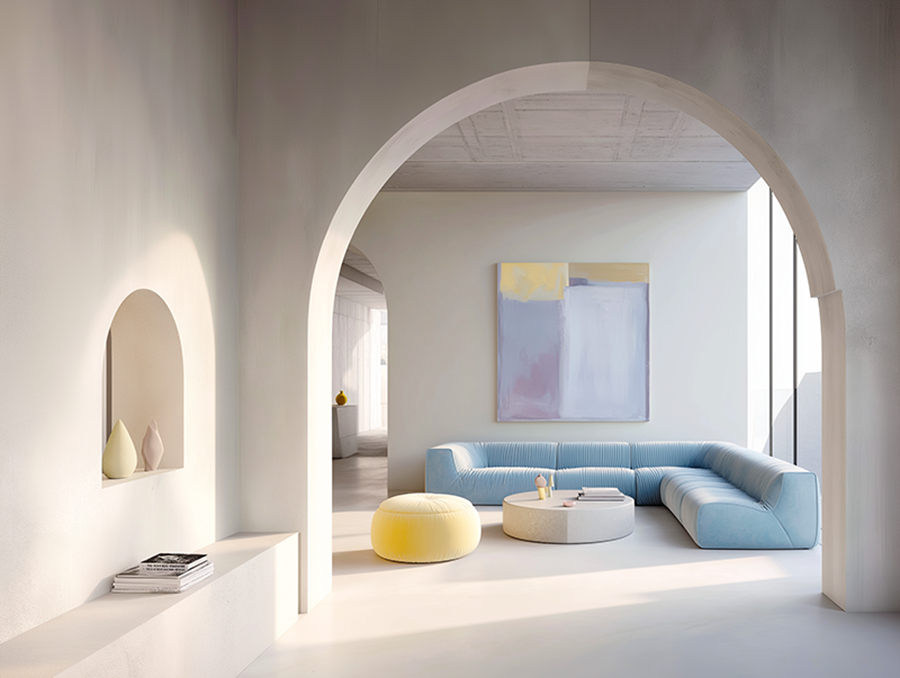
image credit: pantone.com
Painting walls in Cloud Dancer immediately brightens a room while keeping the atmosphere soft rather than stark. It creates a calm backdrop for furniture, décor and statement flooring, especially wood-look vinyl or natural stone tiles.
Use Cloud Dancer Tiles to Elevate Bathrooms and Kitchens
Soft white tiles are timeless and Cloud Dancer-inspired tones work especially well in bathrooms and kitchens where clean design matters most. Pair Cloud Dancer tiles with brushed brass taps, soft greys or pastel accents for a modern finish.
Pair With Warm Flooring for a Balanced Space
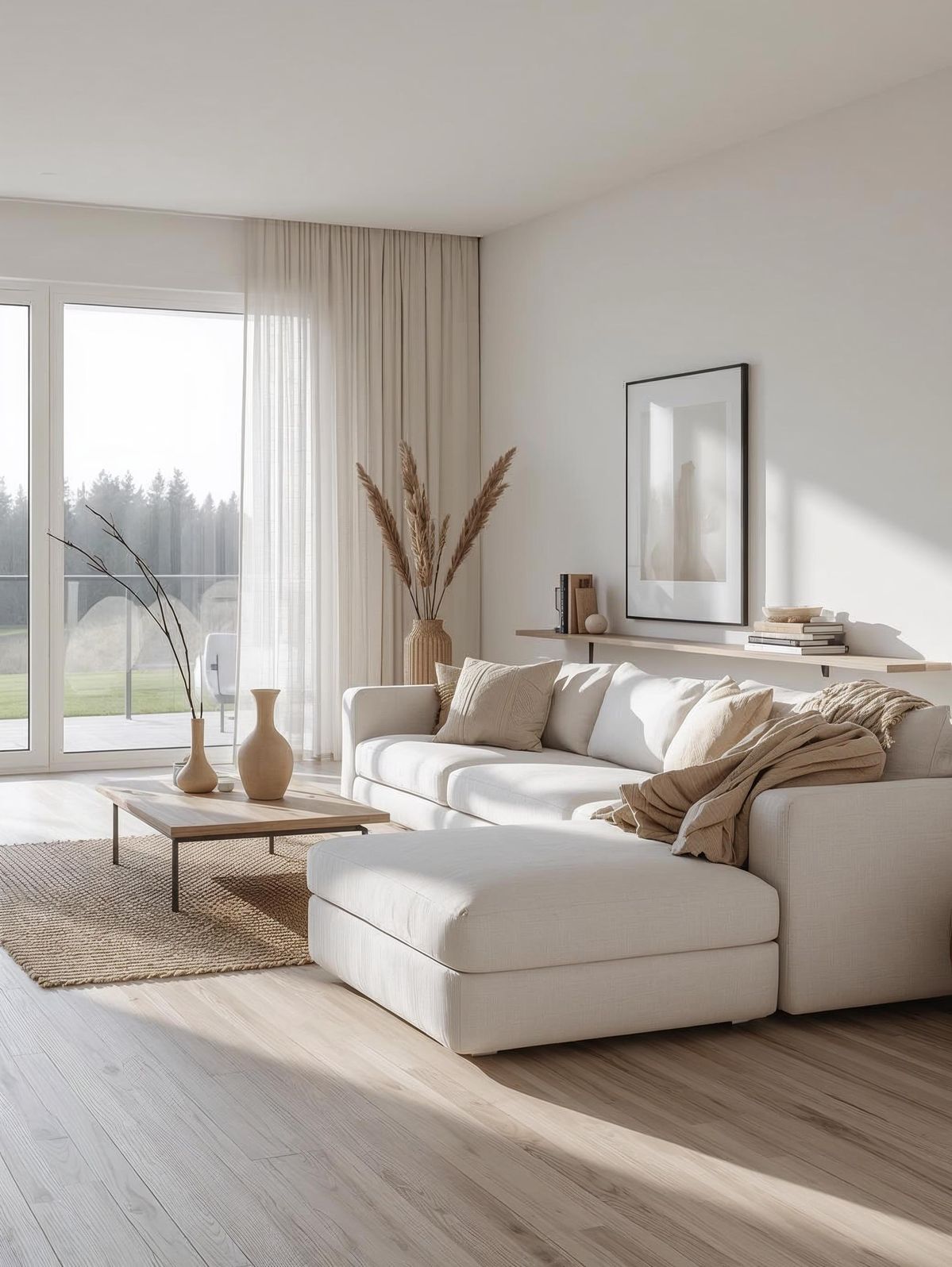
Because Cloud Dancer is airy and light it pairs beautifully with warm flooring such as oak-look laminate, textured vinyl or neutral large-format tiles. This combination creates warmth without losing brightness, making it ideal for living rooms and bedrooms.
Add Cloud Dancer Through Furniture and Soft Décor
If painting or tiling feels like too big a step try introducing the colour through fabrics, bedding, curtains, cabinetry or upholstered furniture. Its subtle warmth blends easily with any palette.
Contrast With Earthy, Bold or Moody Colours
To bring more personality into a room anchor Cloud Dancer with grounding tones like espresso, olive green, mauve or muted teal. These tones pair well with rich textured tiles and modern finishes.
Why Cloud Dancer Works So Well With Tiles
Tiletoria’s range of tiles makes it simple to enhance or contrast Cloud Dancer in any room.
Here’s why the pairing works:
Tiles add texture and depth to Cloud Dancer’s light and airy feel
Large-format tiles enhance Cloud Dancer’s spacious effect even further
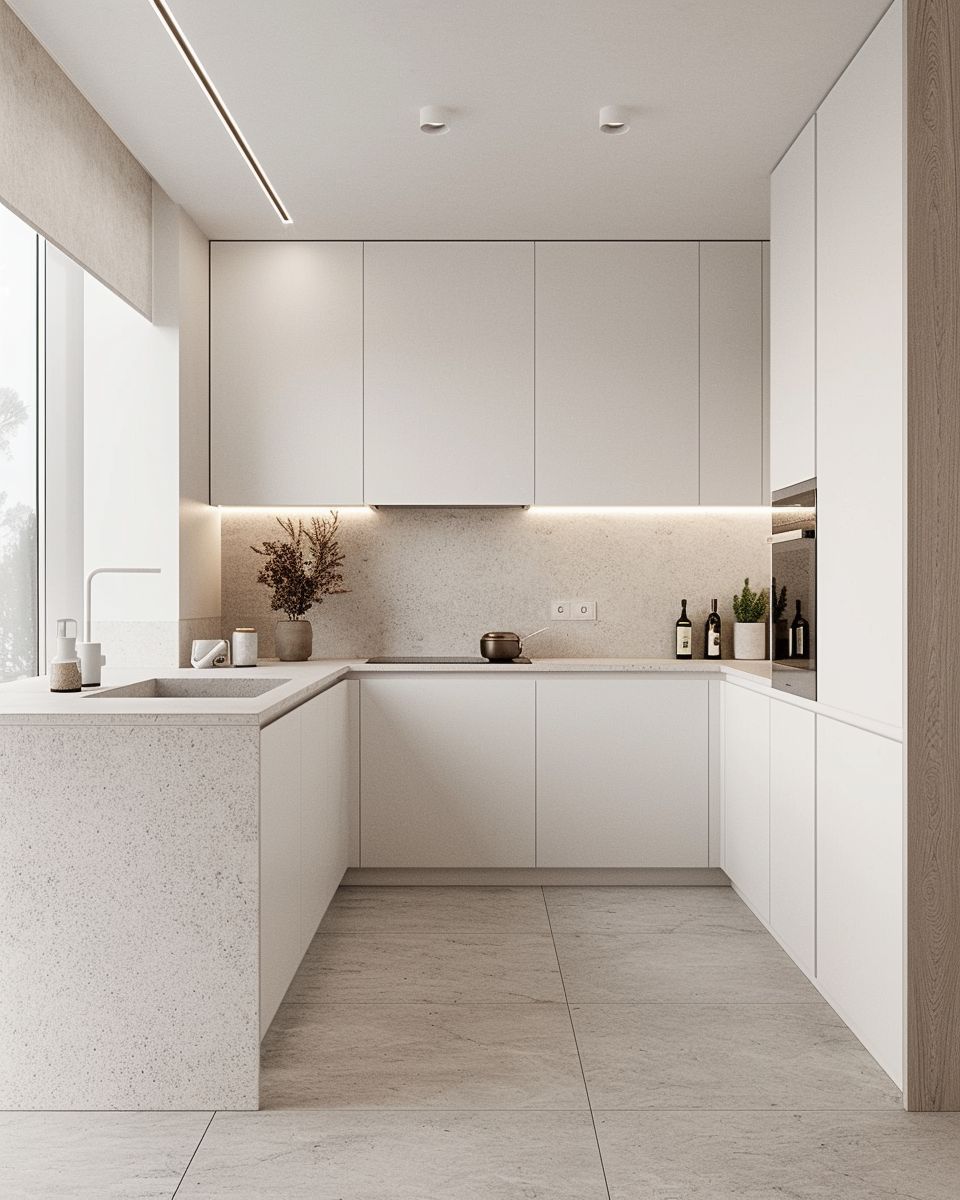
Textured tiles create that sought-after soft shadowing that complements the colour palette
Natural stone looks pair beautifully with Cloud Dancer’s clean aesthetic
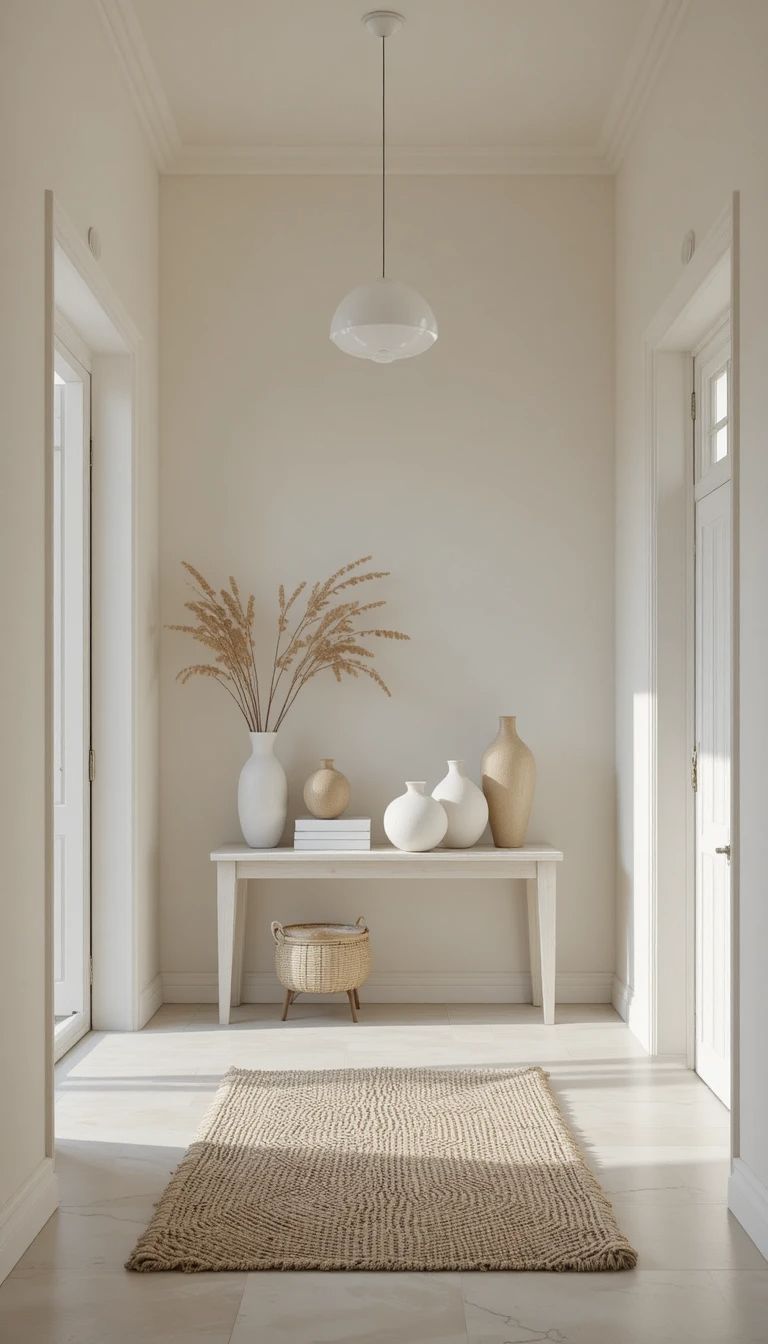
Whether you love subtle patterns or bold features, Cloud Dancer gives tiles the perfect calm backdrop to shine.
Pantone Colour of The Year 2026: A Colour for Every Style
Pantone Colour of the Year 2026 Cloud Dancer offers a rare blend of peace, versatility and sophistication. Whether you are refreshing a single room or planning a full renovation this gentle white will bring clarity and warmth into your space. Visit your nearest Tiletoria showroom to explore tiles, flooring and finishes that pair perfectly with Cloud Dancer and bring your vision to life.
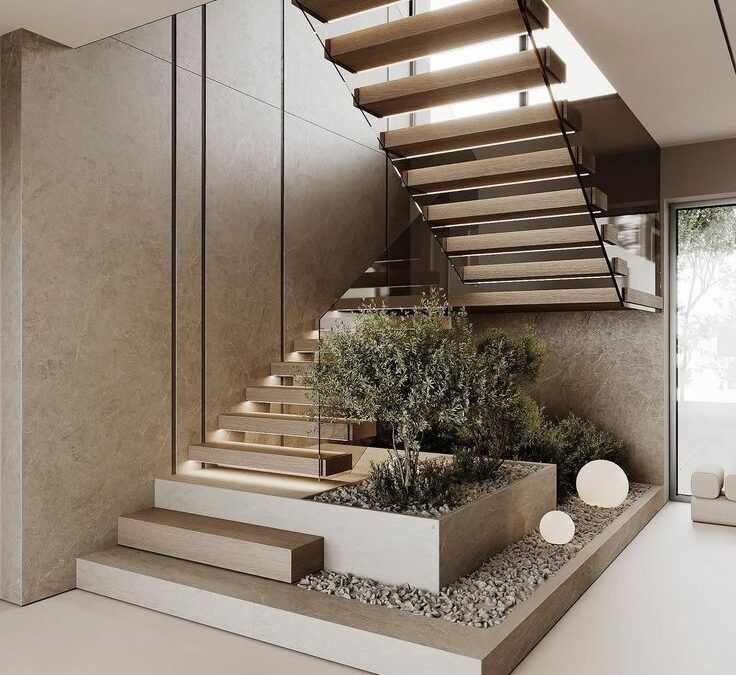
bathroom, blog, floors, interior design tips, kitchen, outdoor, trends, walls
The top trend predictions for 2026 show a year of innovation, bold design choices and technology-driven functionality in interior design. From colours and textures to smart furnishings and eco-conscious choices, next year’s trends are all about balancing style, comfort and sustainability. Tiletoria’s wide range of tiles, flooring, kitchen and bathroom solutions makes it easy to bring these trends to life.
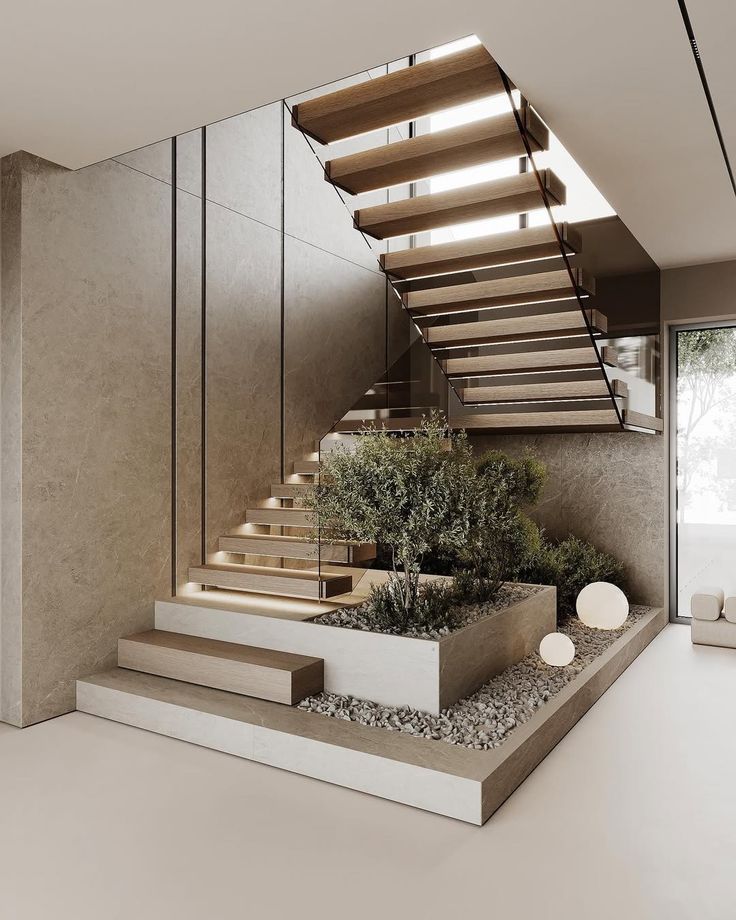
Table of Content:
AI Meets Sustainability for Smarter Spaces
Algorithmic Ergonomics for Healthier Furniture
Digital Art and Flexible Displays
AI-Powered Indoor Gardens
Fat Furniture: Comfort Becomes Statement
Modular and Hybrid Lighting Systems
Lived-In, Layered Interiors
Large-Format and Textured Tiles
Colour Forecasts: Warm, Bold and Unexpected
Let the Trends Inspire Your 2026 Projects
AI Meets Sustainability for Smarter Spaces
One of the most exciting trend predictions for 2026 is the union of AI and sustainability. Future homes will feature systems that adjust lighting, temperature, materials and décor in real time, creating spaces that feel emotionally satisfying, environmentally conscious and visually appealing.
decorilla.com
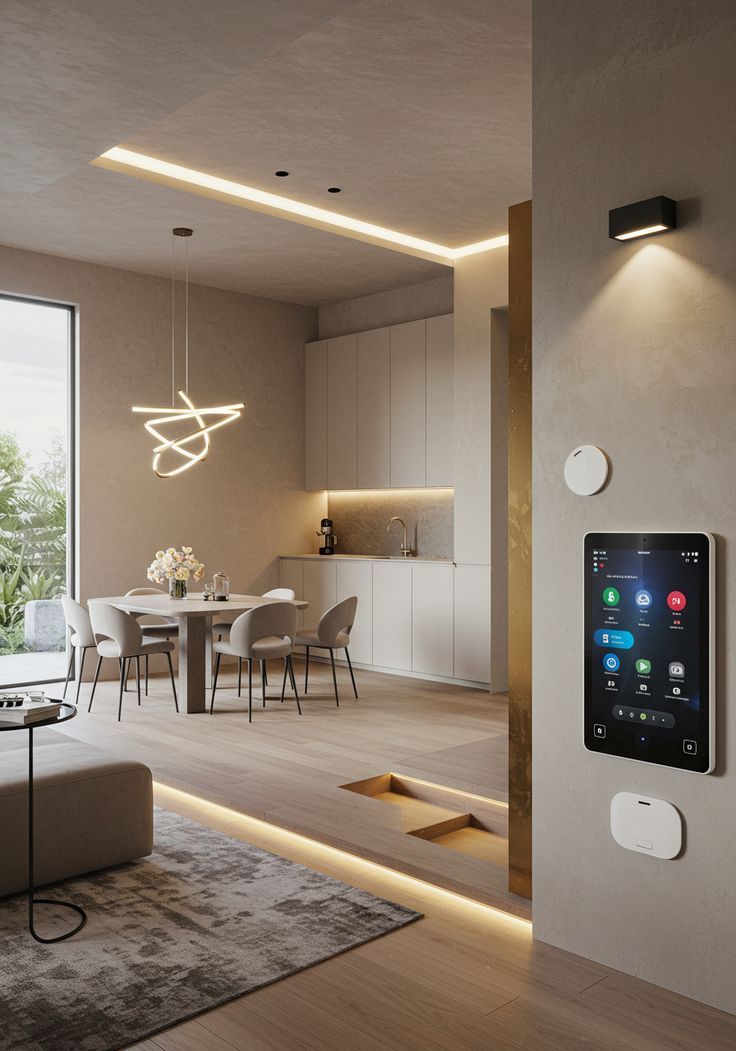
Using sustainable materials like porcelain and ceramic tiles, combined with energy-efficient flooring and eco-friendly wall coverings, helps reduce waste, optimise energy usage and enhance comfort — all while keeping interiors stylish.
Algorithmic Ergonomics for Healthier Furniture
Another standout trend predictions for 2026 is data-driven furniture design. Algorithmic ergonomics analyses body posture and pressure points to create chairs and sofas that support your spine and limbs naturally.
decorilla.com
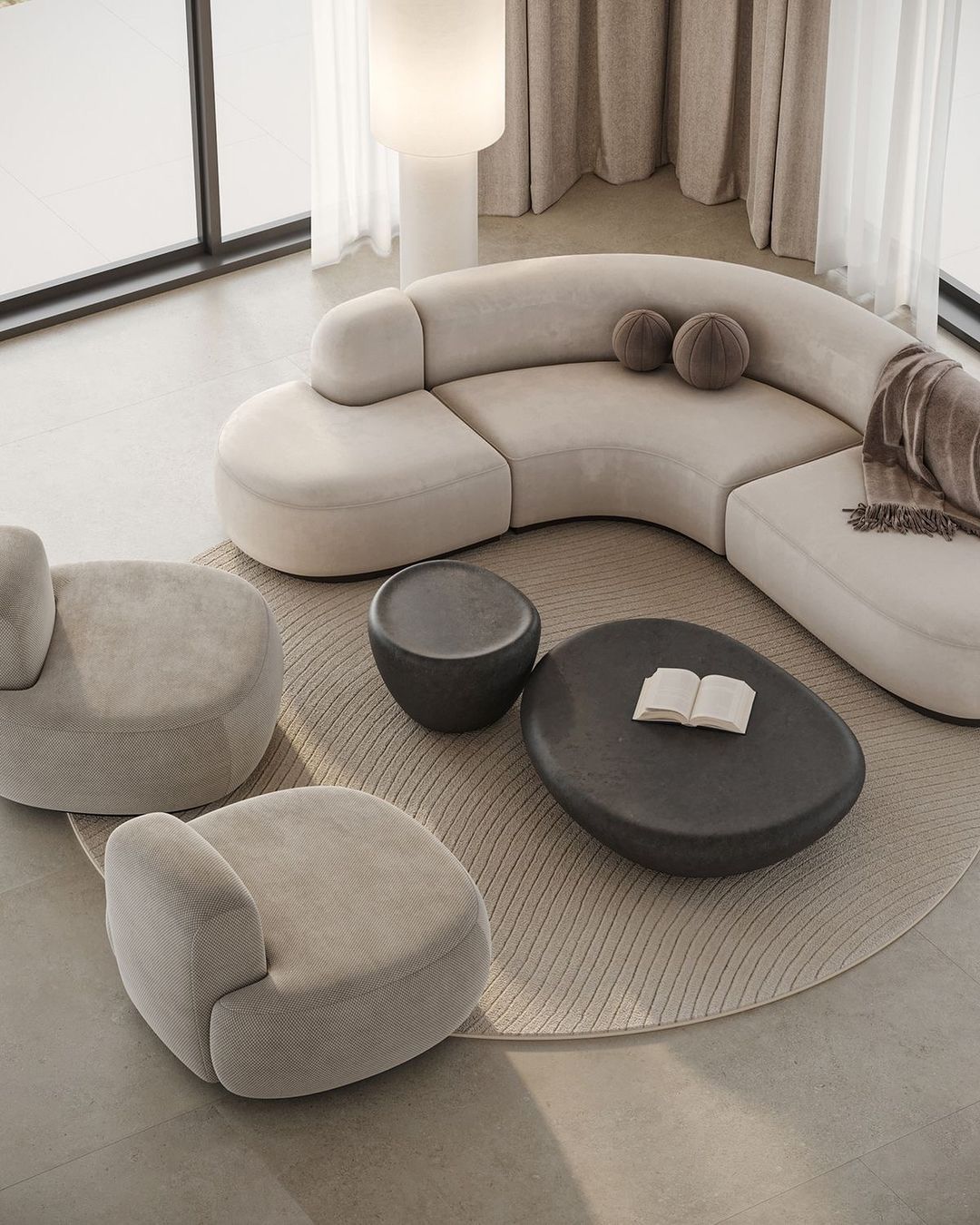
In 2026, furniture complements flooring, wall tiles and cabinetry to create cohesive interiors. Think slip-resistant floor tiles paired with ergonomic seating in kitchens, living rooms or commercial spaces for the ultimate blend of comfort and functionality.
Digital Art and Flexible Displays
Dynamic, digital displays are replacing static artwork in 2026. Think paper-thin OLED panels featuring AI-generated visuals that shift throughout the day. From evolving murals to fully customizable displays, digital art brings motion, colour and creativity into your home, letting each space feel unique and interactive.
decorilla.com
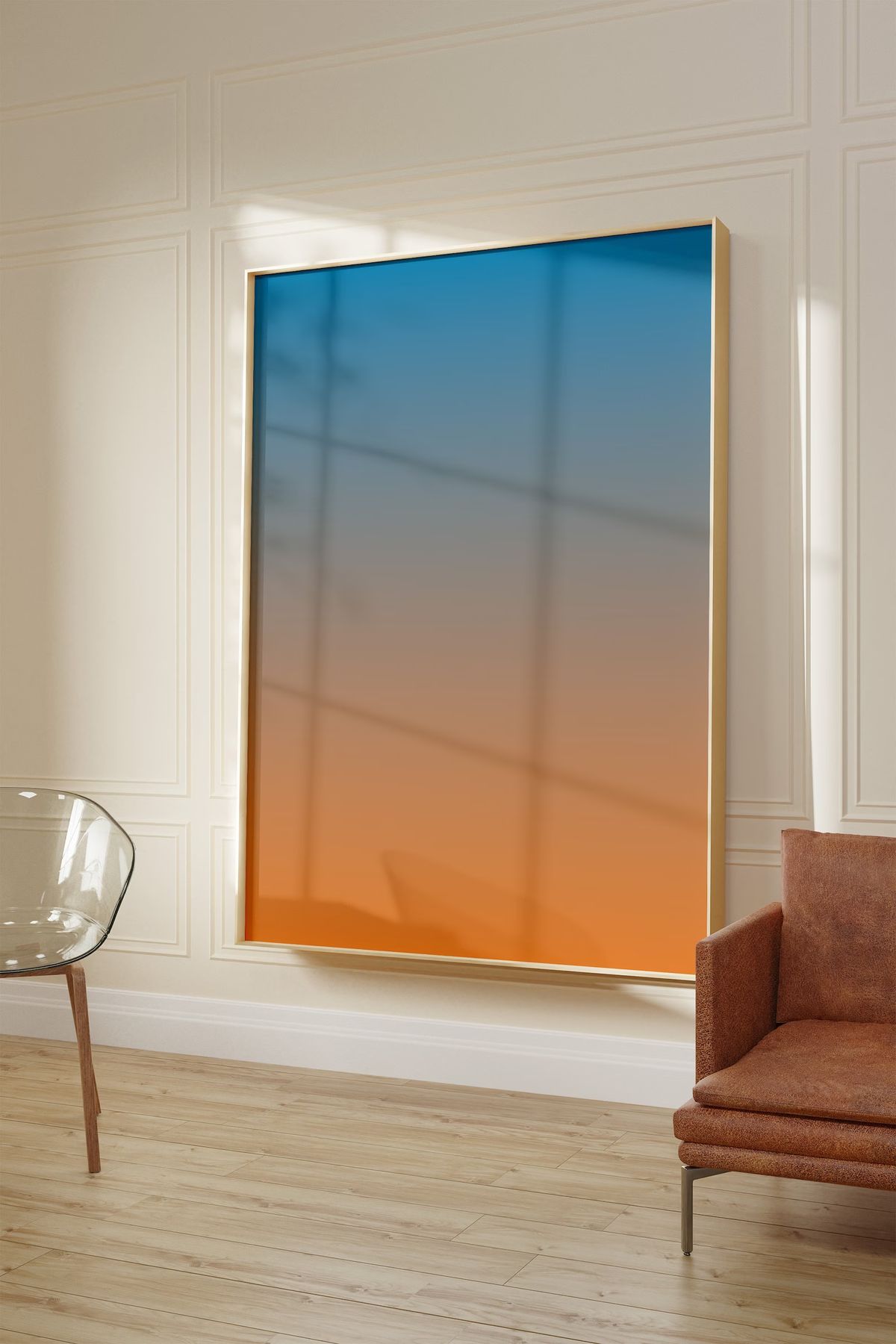
These displays pair beautifully with statement wall tiles, whether it’s bold patterned backsplash tiles in the kitchen or textured feature walls in living areas. Digital art and modern tiles together allow you to customize each space with style and personality.
AI-Powered Indoor Gardens
Compact, tech-enabled indoor gardens are another one of our top trend predictions for 2026. Sleek wall panels or bookshelf-sized units with hydroponic systems and AI-timed LEDs let you grow herbs and microgreens even in small apartments.These gardens combine practicality, sustainability and beauty, making them perfect for modern interiors or rental spaces.
decorilla.com
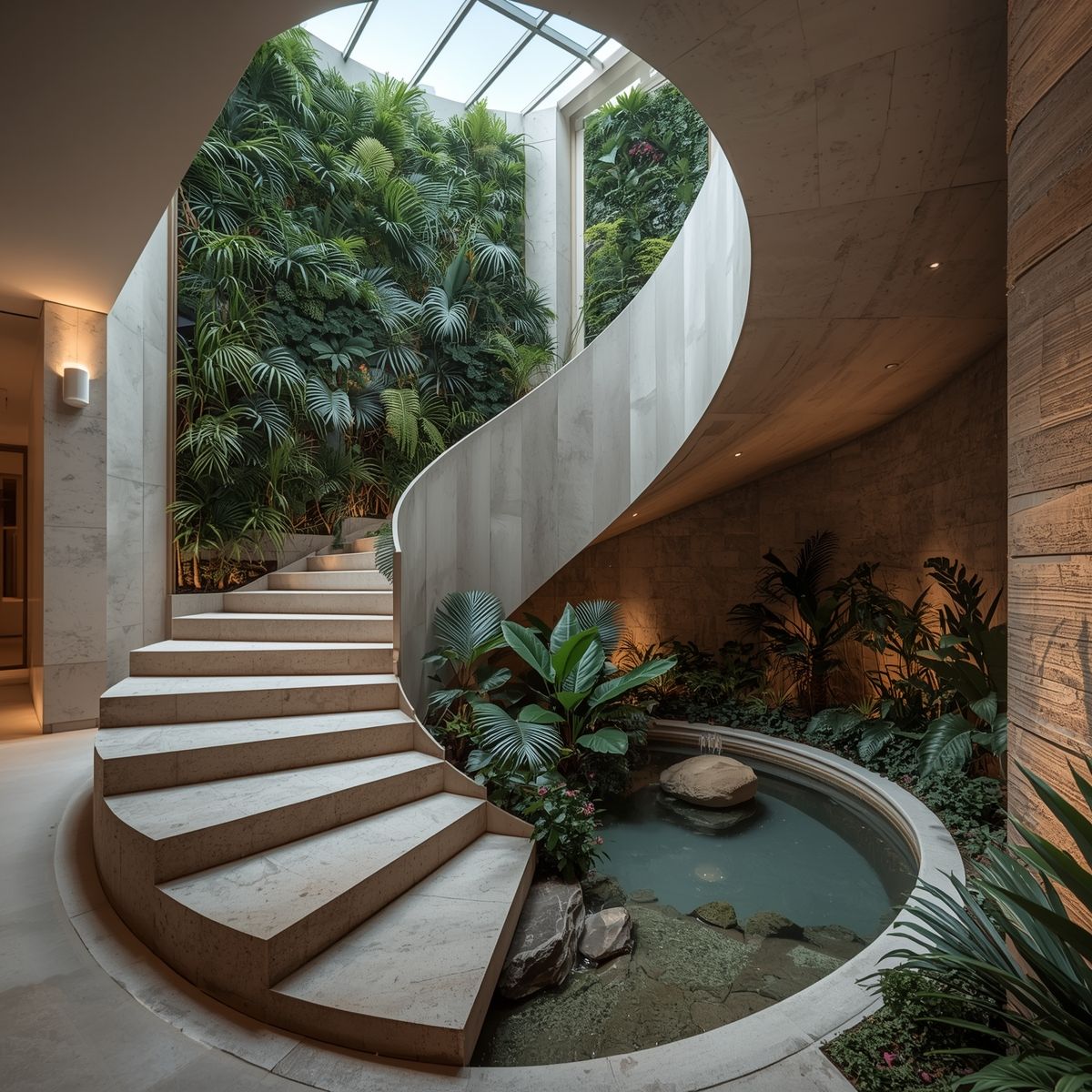
Combine these indoor garden spaces with durable tiles or decor tiles to create functional, stylish and sustainable interiors. Minimalist and sculptural, these gardens fit perfectly alongside modern, low-maintenance tiles in both residential and rental properties.
Fat Furniture: Comfort Becomes Statement
Oversized seating and bold sofas will dominate 2026 interiors. These sculptural yet functional pieces serve as room focal points while providing ultimate comfort. Soft accessories and thoughtful placement allow “fat furniture” to anchor living spaces and create a cozy yet stylish atmosphere.
decorilla.com
Pair fat furniture with large-format floor tiles to make living rooms, dining areas or lounges feel open, inviting and practical. Add patterned tiles for walls or statement splashbacks in kitchens to tie the look together seamlessly.
Modular and Hybrid Lighting Systems
Lighting in 2026 is more versatile than ever. Modular fixtures let you configure combinations of glass, metal and fabric components to suit different moods. These systems can switch between task lighting, ambient diffusion or statement pieces, offering both practicality and visual interest.
decorilla.com
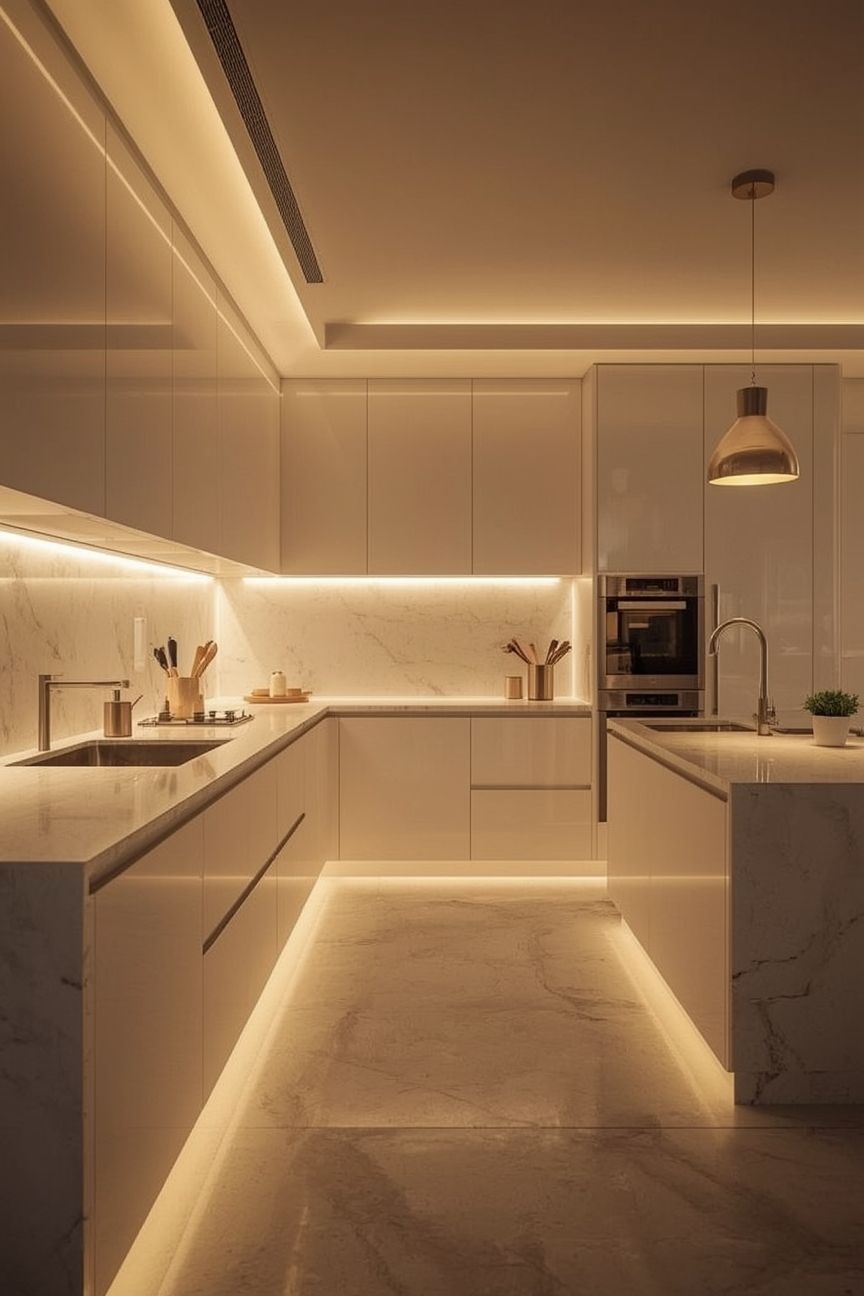
These systems highlight feature walls, backsplashes or textured tiles, allowing tiles to catch the light beautifully. Modular lighting works especially well in kitchens, bathrooms and workspaces where both aesthetics and functionality are essential.
Lived-In, Layered Interiors
Homes in 2026 will celebrate a “lived-in” aesthetic that feels cozy, personal and authentic. Imperfections, gentle clutter and layered décor pieces create interiors that tell a story and feel welcoming. This trend moves away from overly sterile spaces and embraces comfort, personality and warmth.
vogue.co.uk
Combine these interiors with textured tiles and warm laminate or vinyl flooring to balance practicality with style. Using durable tiles in high-traffic areas ensures longevity while keeping the space casual, collected and inviting.
Large-Format and Textured Tiles
Floor and wall tiles remain a major player in home design. Large-format tiles expand spaces visually, while textured and patterned options add depth and tactile interest.
Expect a mix of bold colours, natural finishes and geometric layouts to define kitchens, bathrooms and living areas. Layer in geometric patterns, statement splashbacks or Zellige-style tiles to stay on-trend in 2026.
Colour Forecasts: Warm, Bold and Unexpected
housebeautiful.com
Olive Green
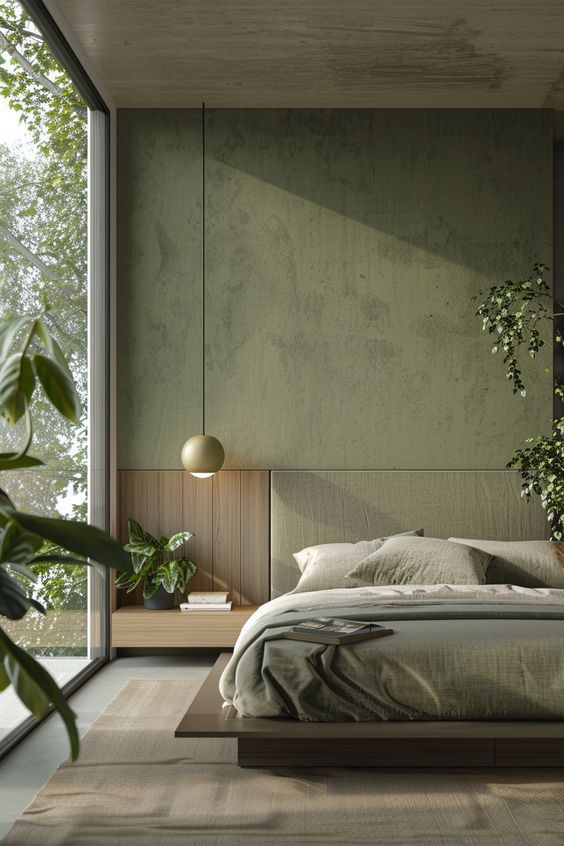
Olive green is set to be a dominant colour in 2026. This earthy shade adds a calming and natural feel to interiors, working perfectly on walls, cabinetry and accent tiles. It pairs beautifully with both warm neutrals and bold contrasts. Pair olive green with neutral tiles or wood-look flooring to create a balanced, modern and inviting space.
Espresso Brown
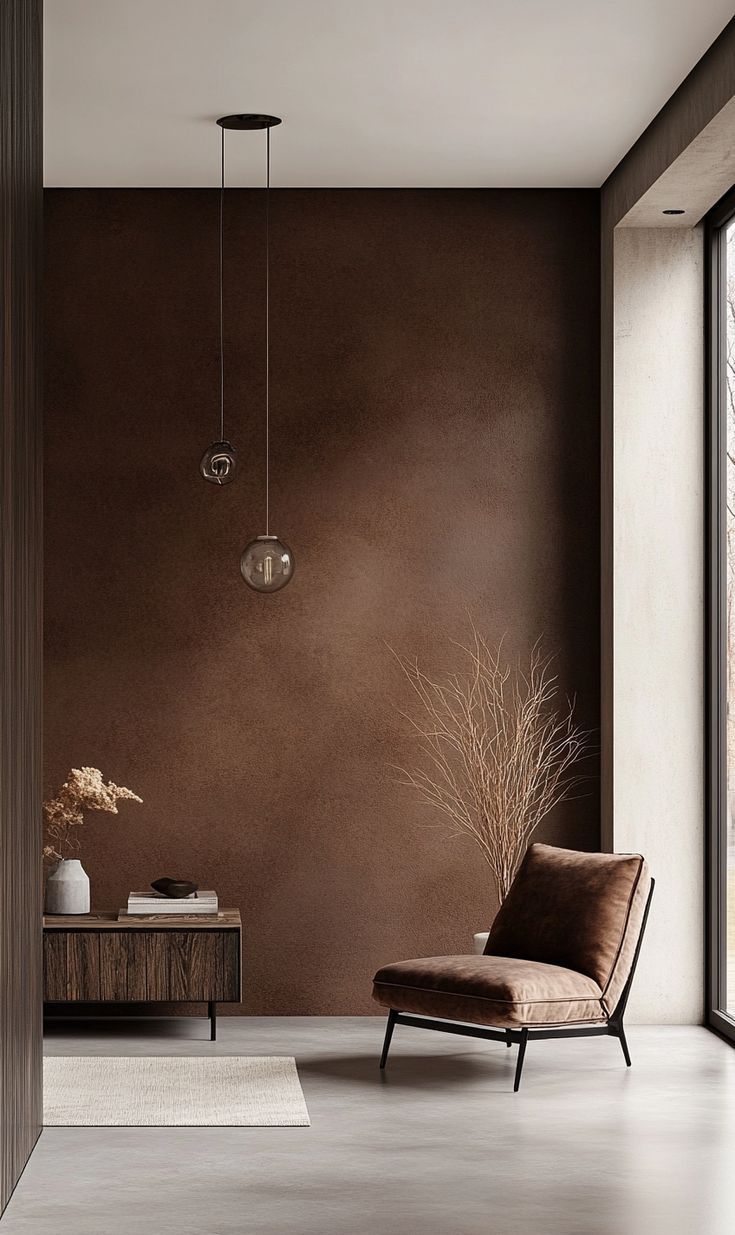
Espresso brown brings depth and sophistication to any space. Ideal for flooring, furniture or feature walls, this rich tone adds a grounded and timeless touch while complementing lighter shades.
Aubergine
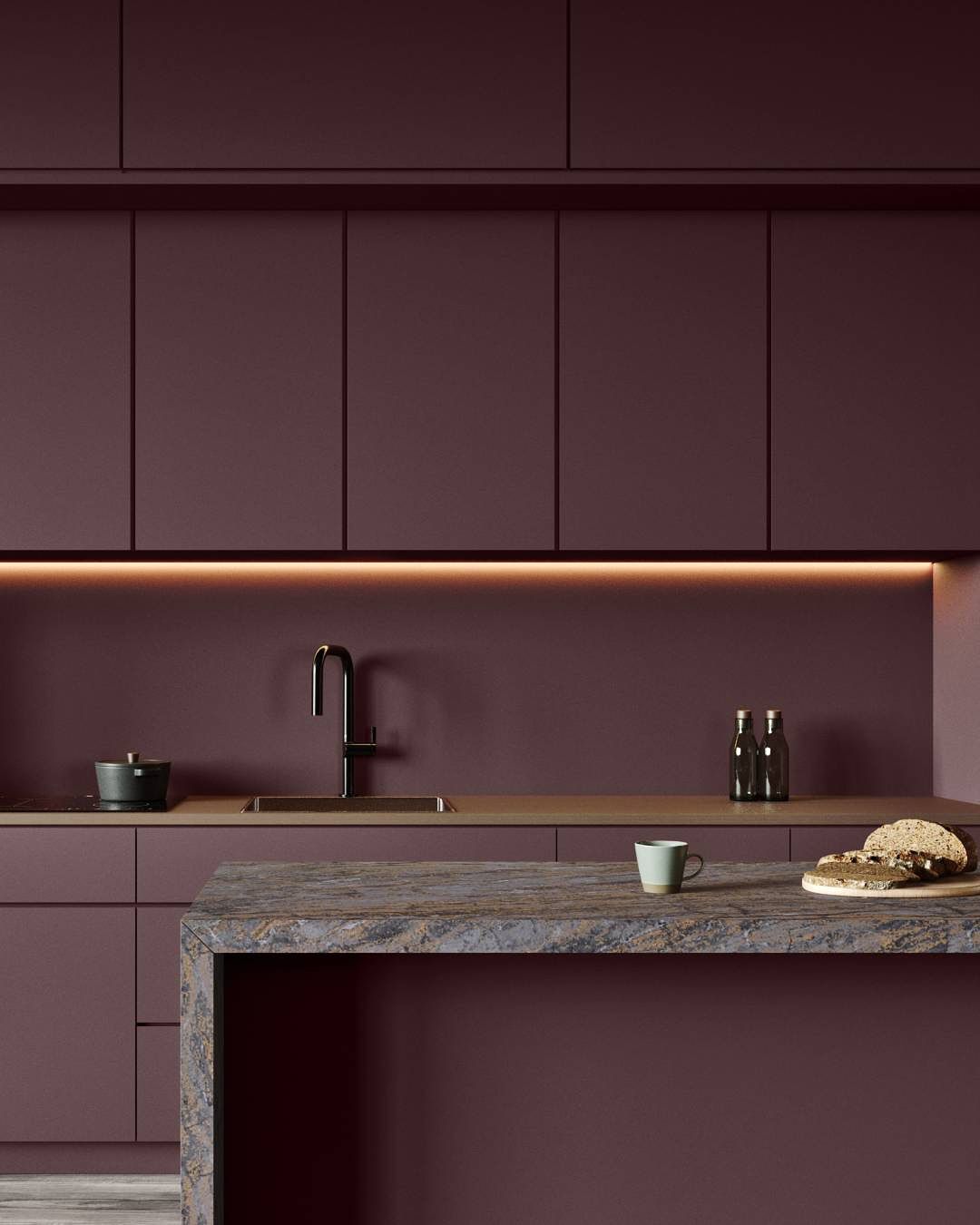
Aubergine is a bold choice that creates drama and elegance. Perfect for statement walls, tiles or décor pieces, this deep purple hue adds personality without overwhelming the room.
Pink-Toned Neutrals
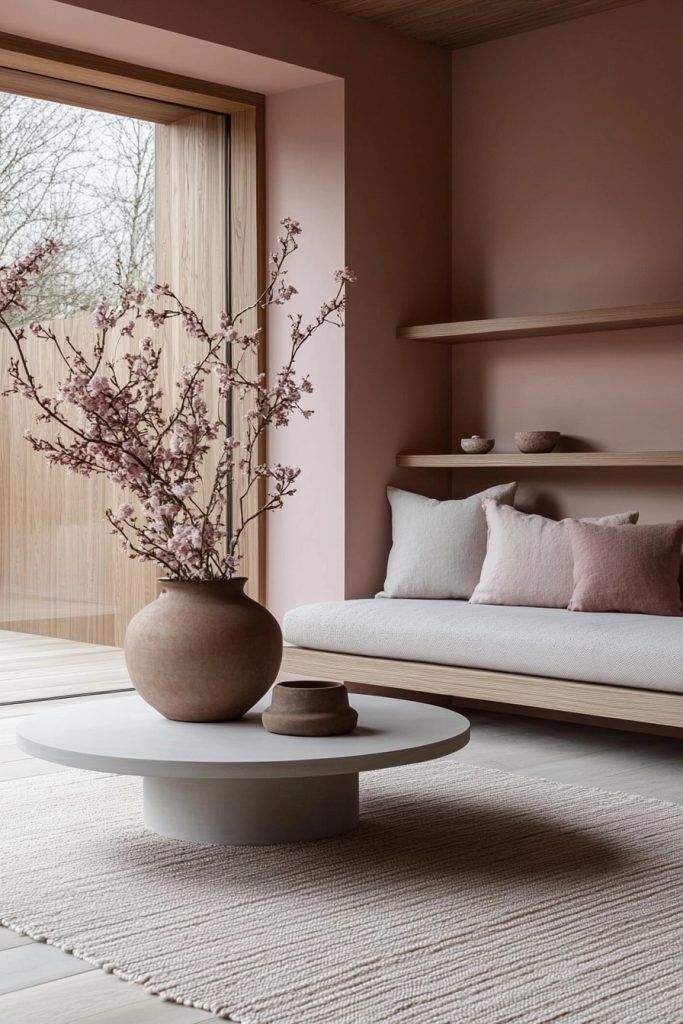
Soft pink-toned neutrals are gaining popularity for their ability to create warmth and subtle sophistication. Use these shades on walls, textiles or cabinetry to add a gentle, inviting glow to interiors.
Green-Blue Shades
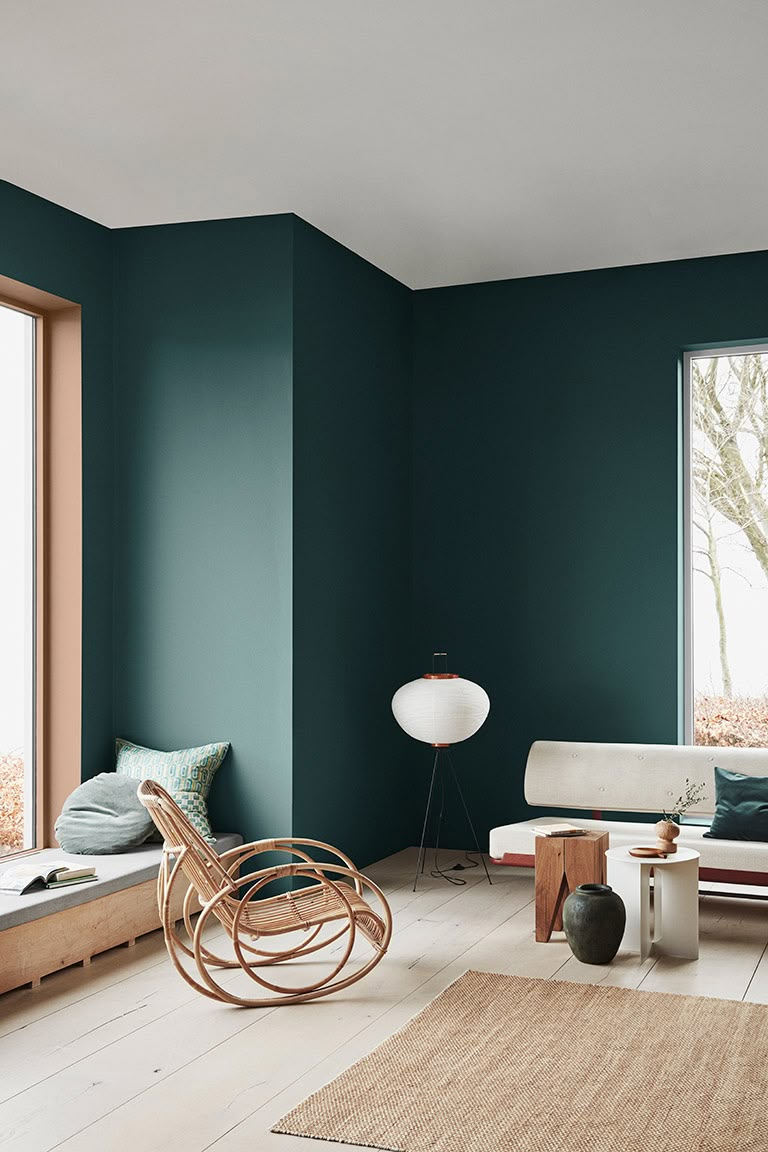
Green-blue tones bring a fresh, modern energy to 2026 interiors. These shades are ideal for tiles, decorative accents or statement furniture, adding a vibrant yet calming vibe to living spaces.
Let the Top Trend Predictions For 2026 Inspire Your Next Project
The top trend predictions for 2026 combine bold aesthetics, smart technology, comfort and sustainability. From algorithmic furniture to AI-powered gardens and statement colours, there’s something to inspire every project. Which trend will you incorporate in your home or commercial space this year? Visit your nearest Tiletoria showroom to explore tiles, finishes and design inspiration that will bring these 2026 trends to life.

