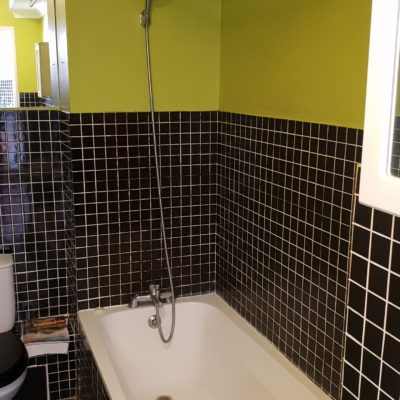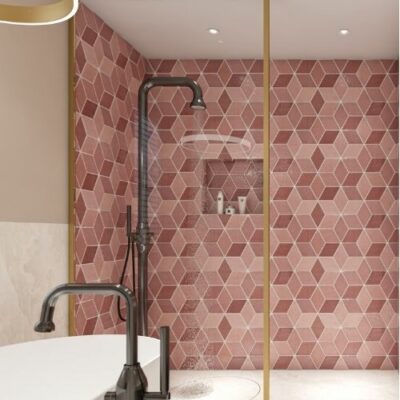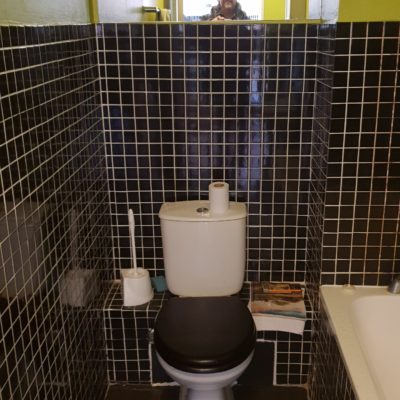In the first part of our two part series on renovating a bathroom, we discuss the project overview, questions to ask your self and practical considerations before going ahead with your dream bathroom renovation. Once you’ve gone through that process and have an idea of the direction you want to take, it’s time for the costing and detail.
Our bathroom in an old Woodstock flat needed help – lots of it.
 It’s weird how one gets used to peeling, lumo green walls, black mosaic and a faded yellow bath and toilet. Then, one final morning, after more than a year of lockdown and working from home, it smacks you between the eyes and you scream – ENOUGH!! This has to go…everything! You might be in a similar situation?
It’s weird how one gets used to peeling, lumo green walls, black mosaic and a faded yellow bath and toilet. Then, one final morning, after more than a year of lockdown and working from home, it smacks you between the eyes and you scream – ENOUGH!! This has to go…everything! You might be in a similar situation?
Maybe you walked into the bathroom of a new boutique hotel and were blown away with what’s possible and where the latest looks are headed? But take a breath and maybe some tips from my experience before diving in. There are so many little things to be taken care of and to plan for, before you start buying taps and tiles. You don’t want to be making costly changes down the line. I’d taken the decision to renovate, but wasn’t a builder, tiler or designer, plus didn’t have an unlimited budget. I’d have to focus and plan, understand the process to get what I wanted and keep costs realistic. It’s not just a tiler you need, it’s a plumber too. And an electrician that can install approved power and lights for bathroom use – which have different requirements to the rest of the house. And someone to jackhammer the old tiles off and a project manager to oversee that all the elements come together in sequence. But let’s go back to you in your bathroom.
FIRST THINGS FIRST – Some questions
- Take a shower or bath and practically look at what you’d like to change. Is it only you who uses the bathroom, or is there more input needed?

- Whats not working for you, what is? Is the layout correct, is the basin or shower big enough?
- Is there enough water pressure? Is the ventilation sufficient or is the fan too noisy?
- What would be the ideal scenario in your new bathroom?
- Do you still need both a bath and shower – I removed the bath completely and put in a nice sized walk-in shower.
- Is there enough storage – look at the variety of shampoos and face scrubs and medicines and the rest – do you need extra space for those? Or kiddies bath toys?
- A big mirrored cabinet could help, with subtle, understated lighting.
- There are often times, like the middle of the night, when you don’t need all the lights to be turned on.
- Heated towel rails or underfloor heating?
Before even thinking of the aesthetics, understand your basic requirements for the bathroom to be practical and functional and work for you and your family. Ideally, if you can stick with the existing layout, then you won’t have to make any major structural and plumbing changes.
Measure the space you have to work with. It’s important that you don’t get baths or basins that won’t fit the area – i.e. a basin too big that the bathroom door can’t open – nearly happened! Make sure there’s plenty of space between everything.
Now it’s time to get creative and play with some ideas!
GET CREATIVE
Look at the Tiletoria website, Pintrest, Studio McGee, Amber Interiors.
Colours – what goes together?
Floor styles and wall tiles, light fittings and ceiling finishes, baths, shower roses and glass doors and basins, taps and towel rails, mirrors, toilets and all the details that go along with it – so many options!
Narrow it down to the look and feel and then…reality.
The budget.
Part 2- coming soon…
For any practical advice or assistance, call the Tiletoria Sales Team or visit their closest showroom.




