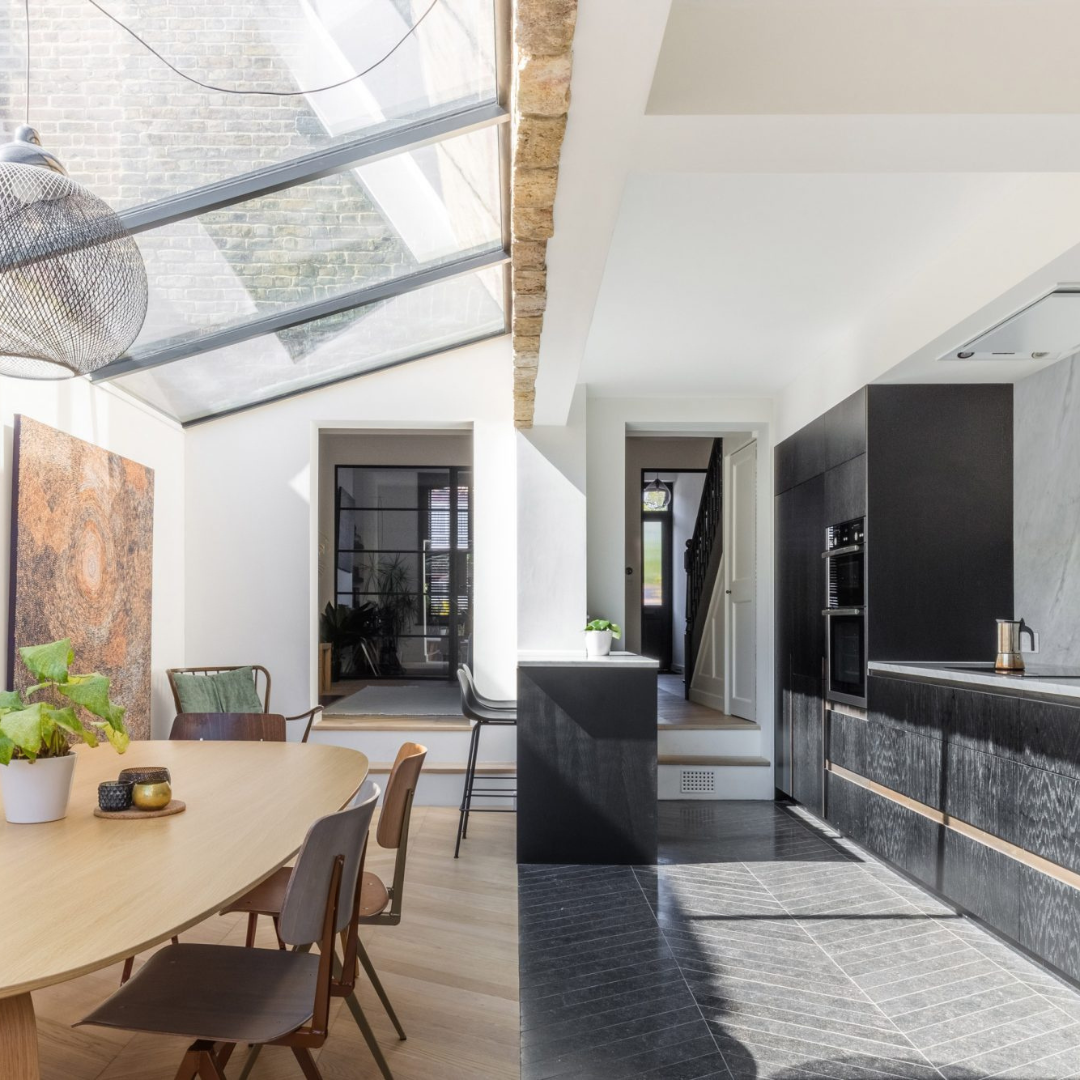Open-plan homes are all about flow, light and creating a sense of spaciousness. But when it comes to flooring, using just one material across the entire space can sometimes fall flat. Mixing and matching different flooring types is a smart way to define areas, add texture and enhance the overall aesthetic of your home — without compromising the open-plan feel.
Done right, this approach brings warmth, personality and functionality to your layout. Here’s how to successfully mix and match flooring in an open-plan home.
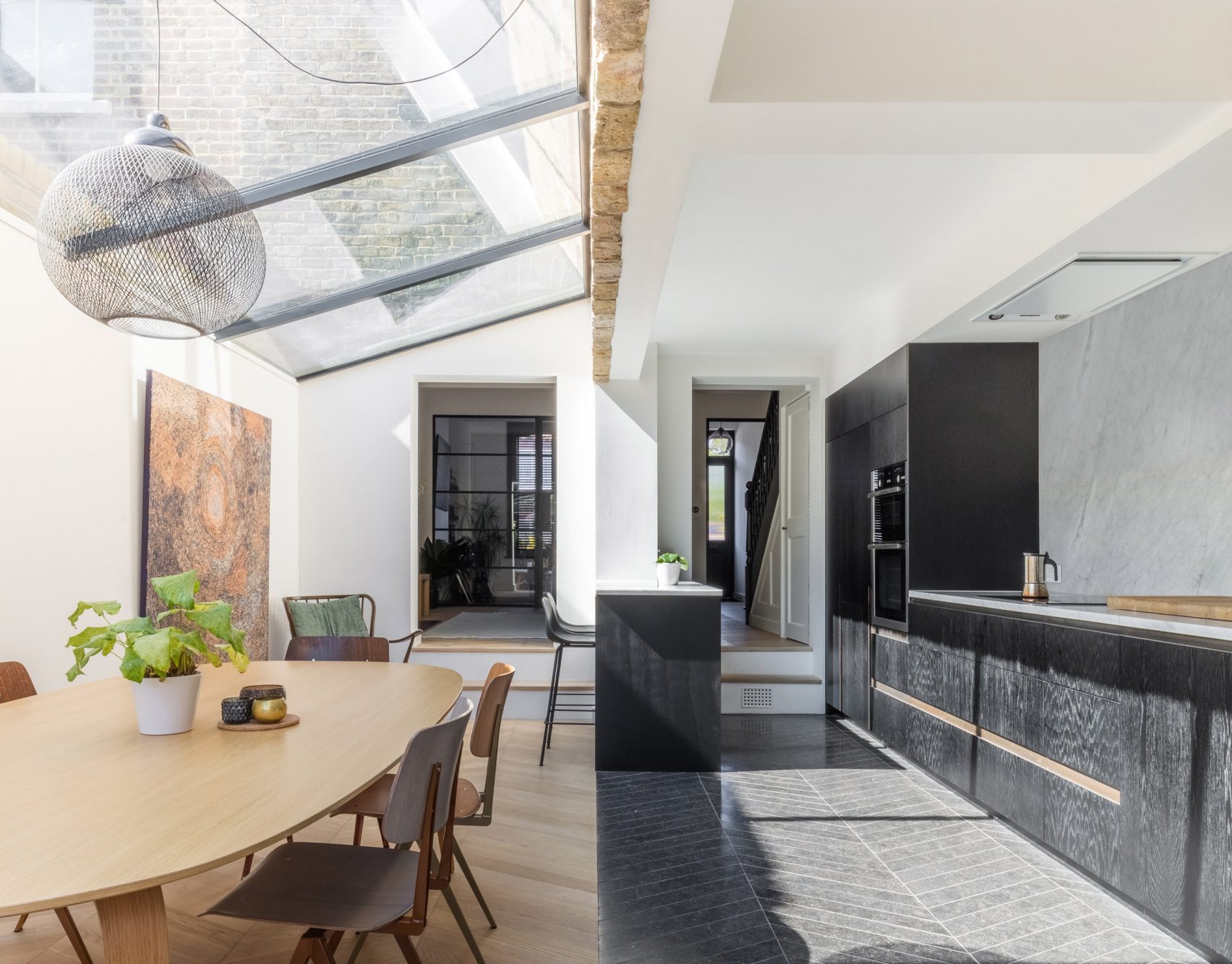
Image credit: livingetc.com
Table of Content:
Define Zones with Flooring
Choose Complementary Colours and Textures
Use Transition Strips or Patterns
Consider Practical Needs for Each Area
Keep the Flow with Consistency
Don’t Be Afraid to Get Creative
Define Zones with Flooring
The beauty of an open-plan design is the ability to move freely between living, dining and kitchen areas. But to avoid a space that feels too blended or confusing, it helps to use different flooring types to create subtle boundaries.
For example:
Use luxury vinyl tiles or ceramic tiles in the kitchen area for easy cleaning and water resistance.
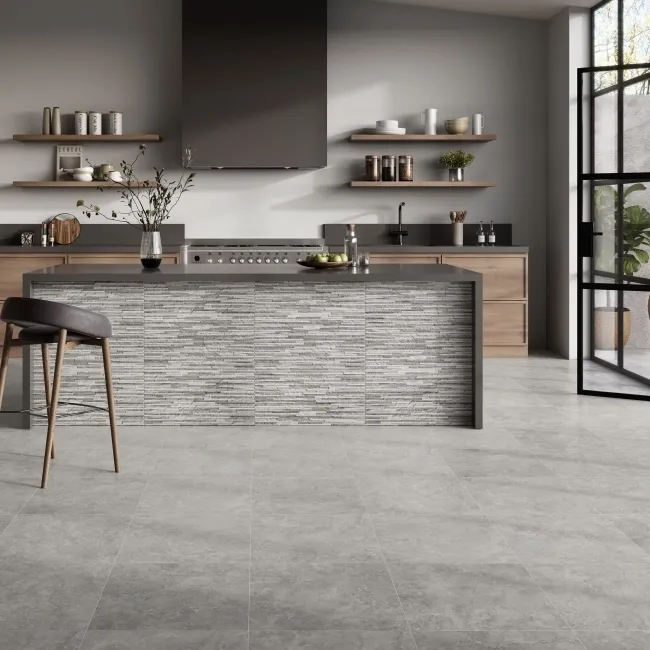
Image credit: tilemountain.co.uk
Transition to wood-look laminate or engineered wood in the dining and living areas to bring warmth and comfort.
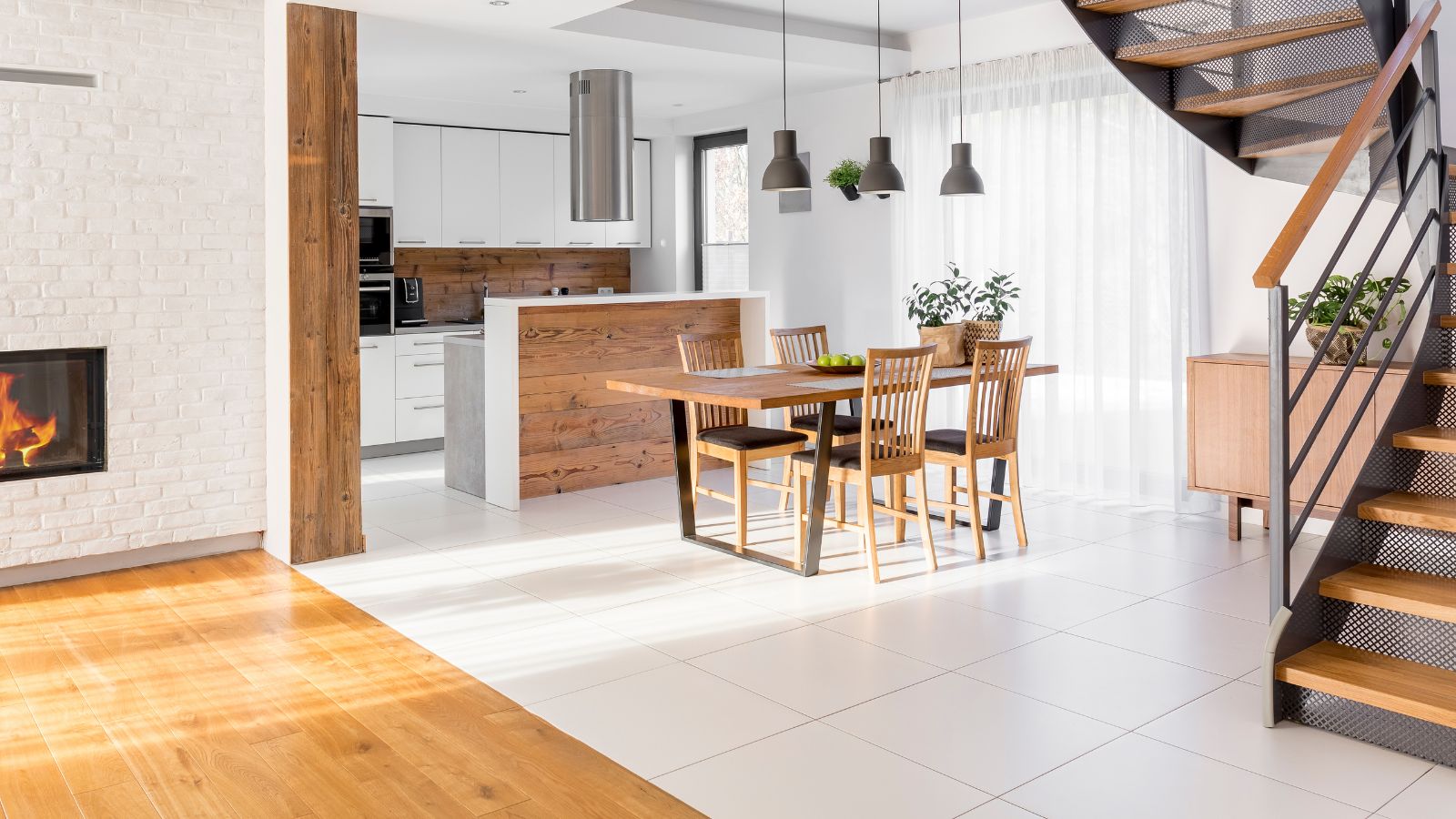
Add a rug in the lounge to further define the space without changing the hard flooring underneath.
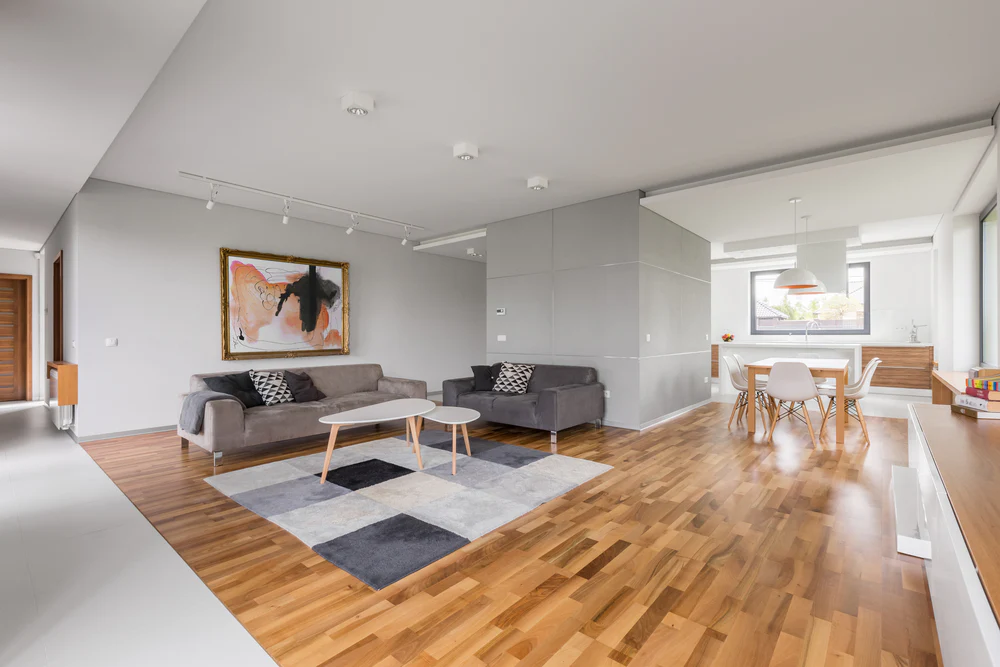
This zoning technique helps guide the eye and naturally separates functional areas, while still feeling cohesive.
Choose Complementary Colours and Textures
One of the biggest mistakes people make when mixing flooring is choosing styles that clash. To keep things visually balanced:
Stick to the same colour palette or tones — cool greys with cool browns, or warm beiges with honey woods.
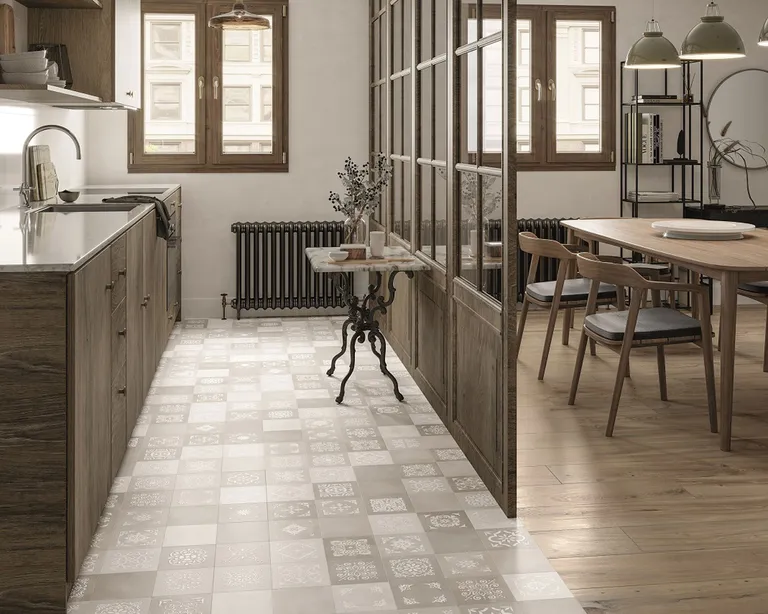
Mix textures, not chaos. Combine a smooth polished tile with a matte timber-look laminate or a tactile vinyl plank.
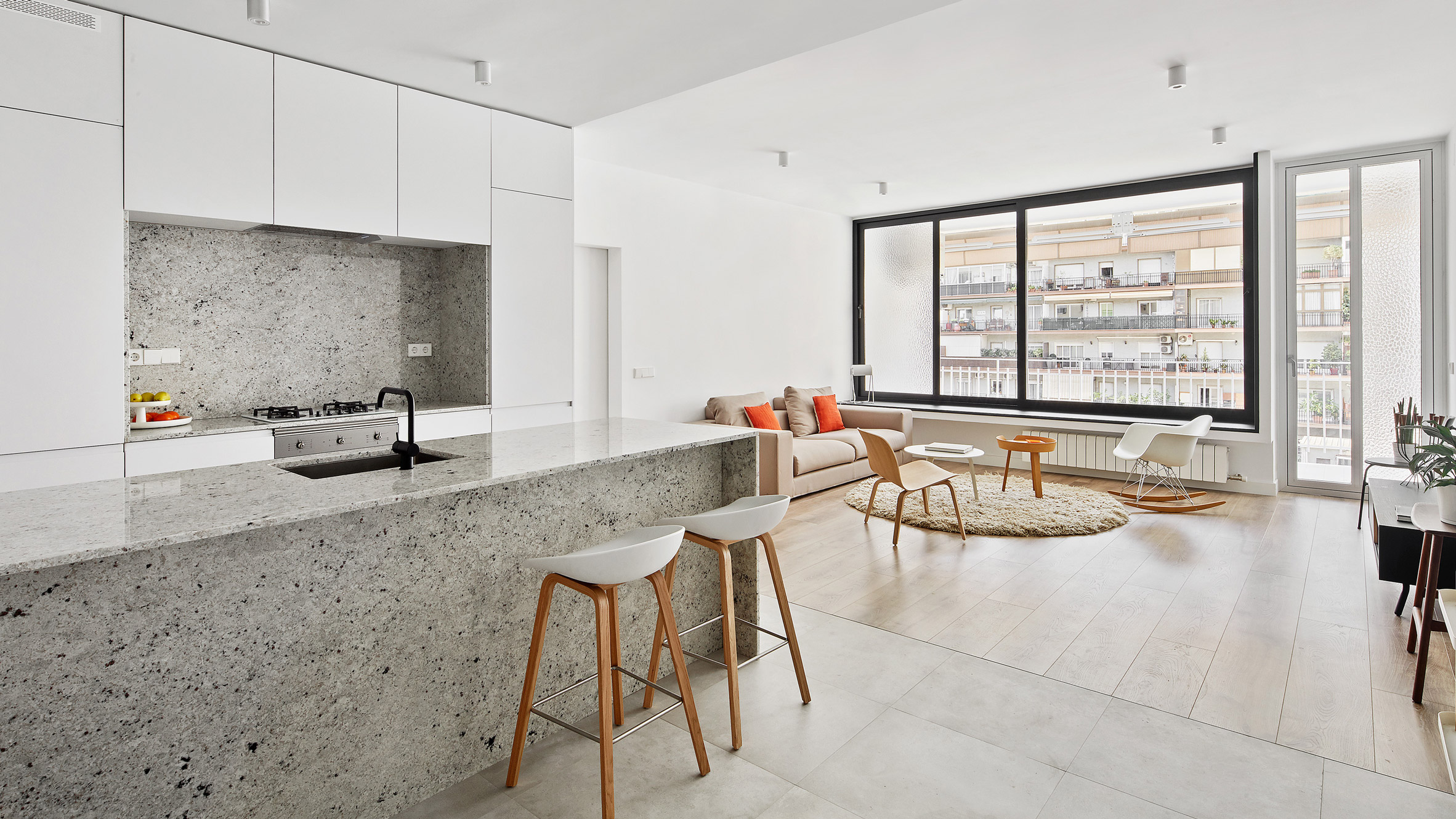
Image credit: dezeen.com
Use contrast for impact, but keep it intentional. For instance, pairing dark herringbone wood with pale concrete-look tiles can create a bold and modern finish.
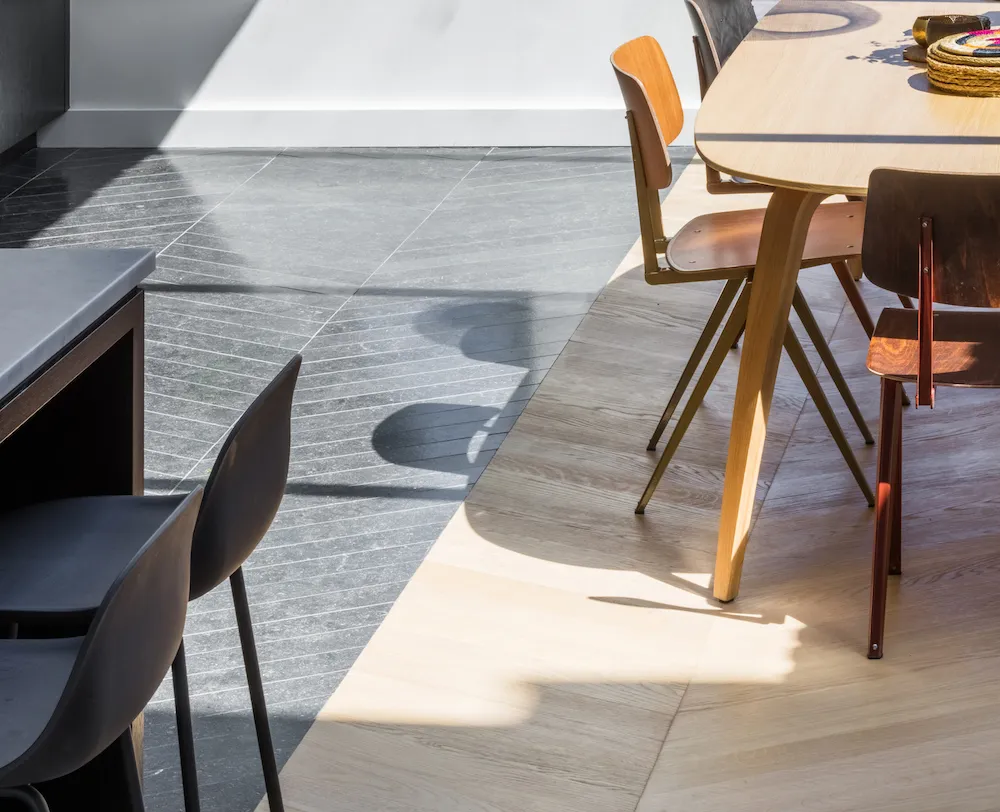
Image credit: livingetc.com
The goal is harmony, not uniformity.
Use Transition Strips or Patterns
When moving from one flooring type to another, a transition strip keeps the change clean and professional. These strips come in various styles — wood, metal or rubber — and they help avoid trip hazards while giving your floors a polished look.
Alternatively, use layout patterns to your advantage. Think:
A herringbone wood floor meeting large-format tiles with a diagonal line.
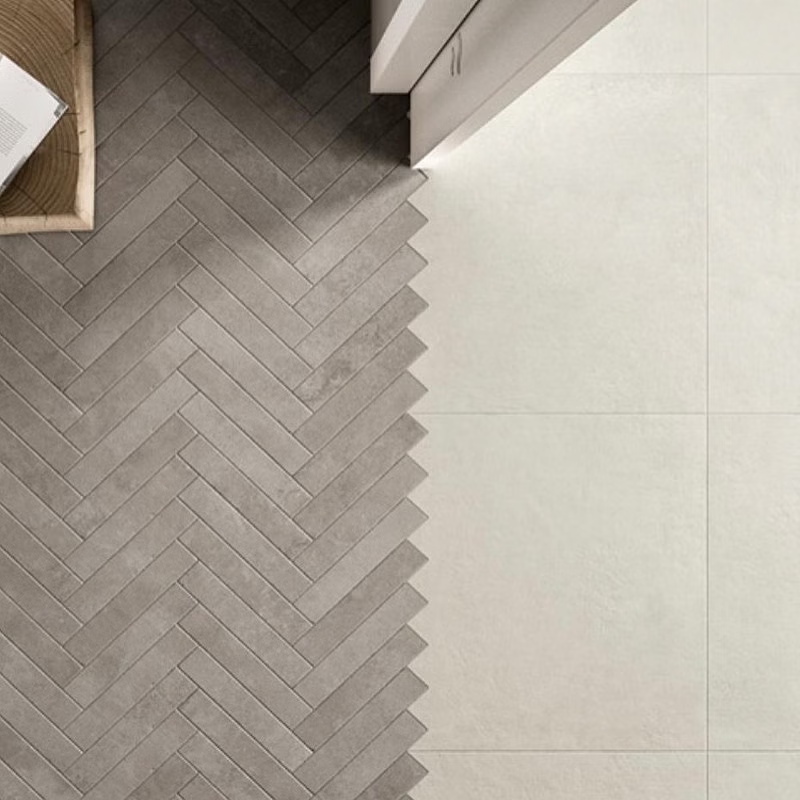
Image credit: houszed.com
Hexagonal tiles fading into oak planks for a seamless, artistic transition.

Image credit: houszed.com
These small design choices make a big visual impact and are perfect for modern open-plan interiors.
Consider Practical Needs for Each Area
Different rooms have different requirements. In an open-plan home, you’ll want flooring that’s:
Water-resistant for kitchens and utility zones.
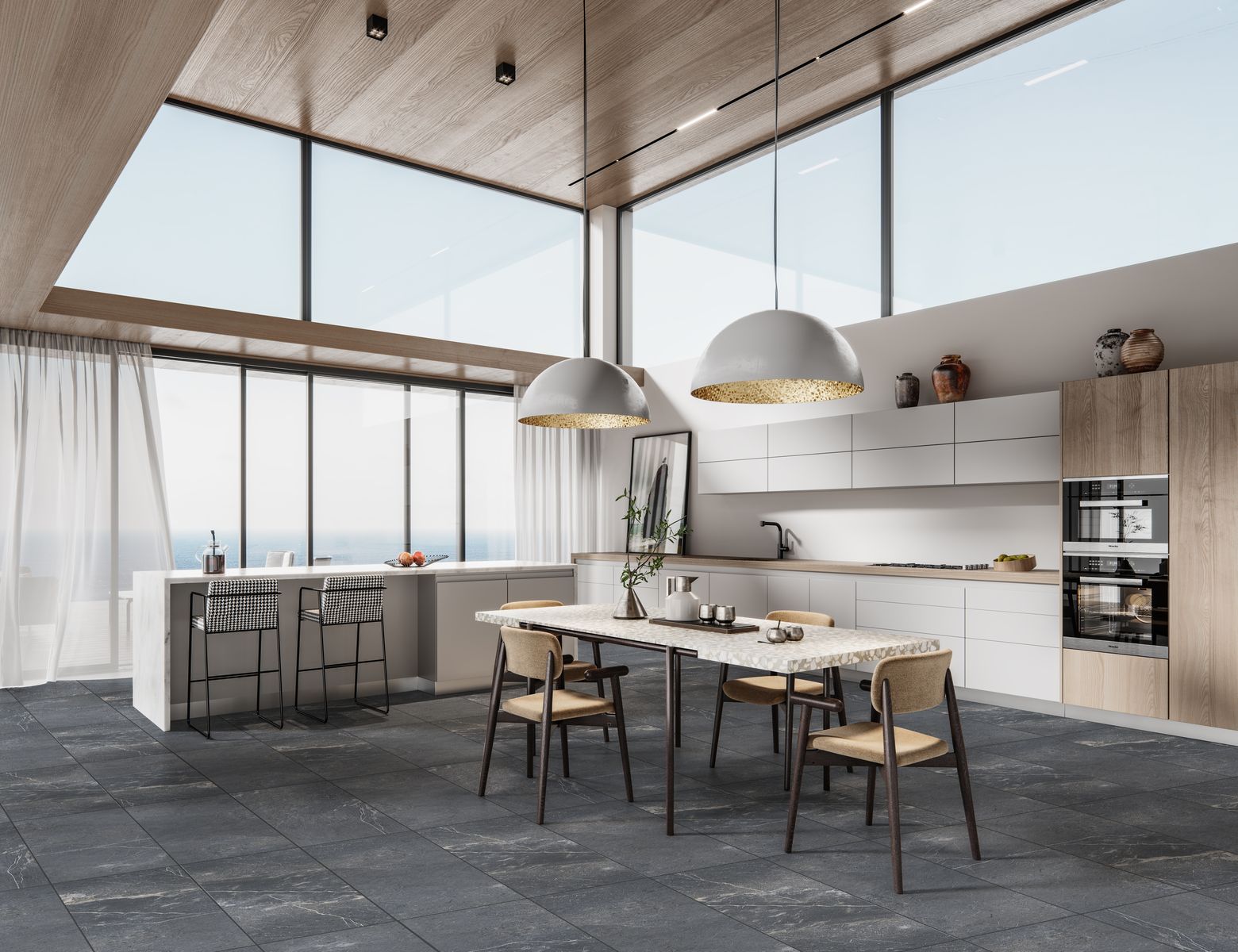
Above: bellagio black tile
Durable and scratch-resistant for high-traffic living and dining areas.
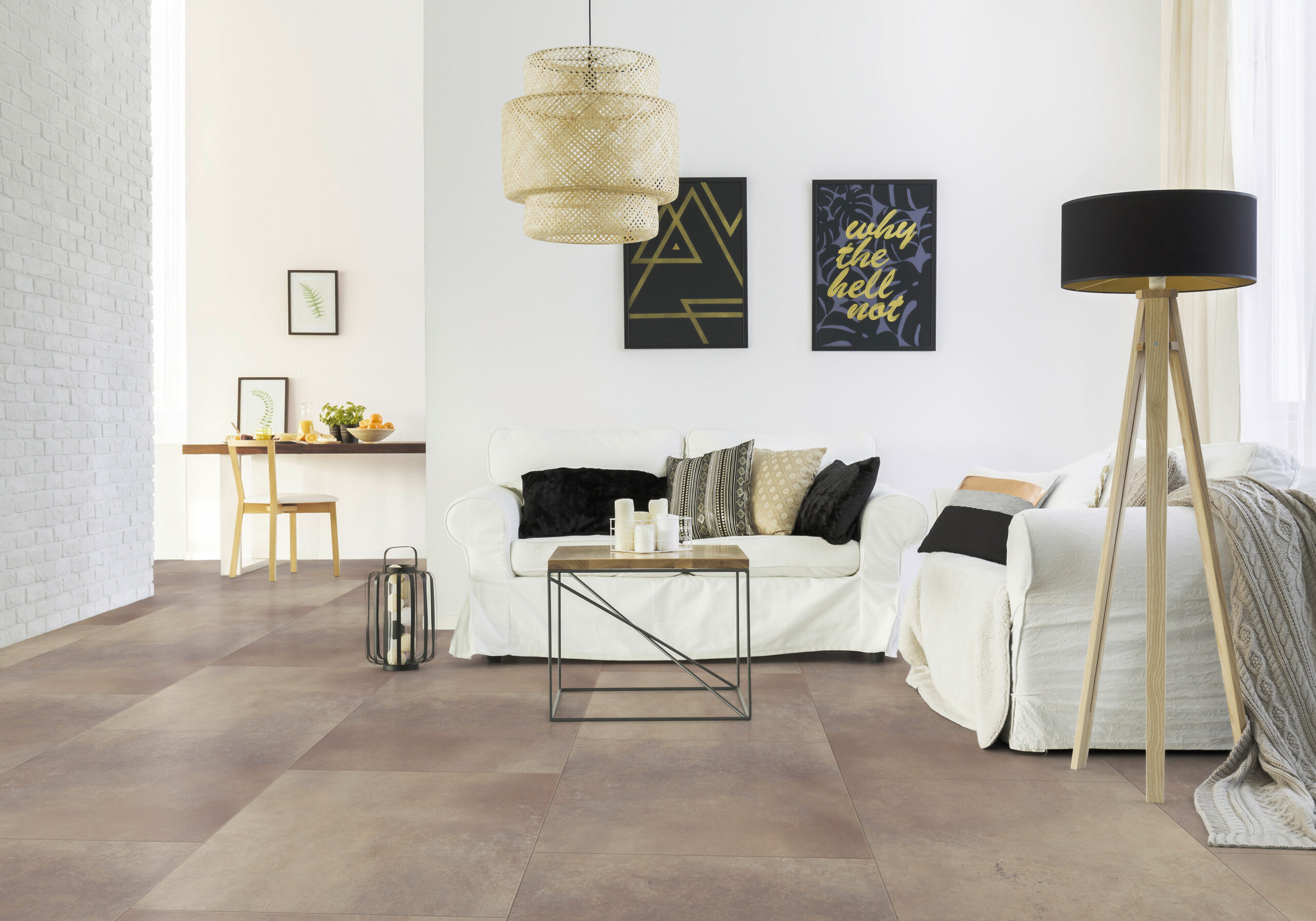
Comfortable and warm underfoot for lounging spaces.
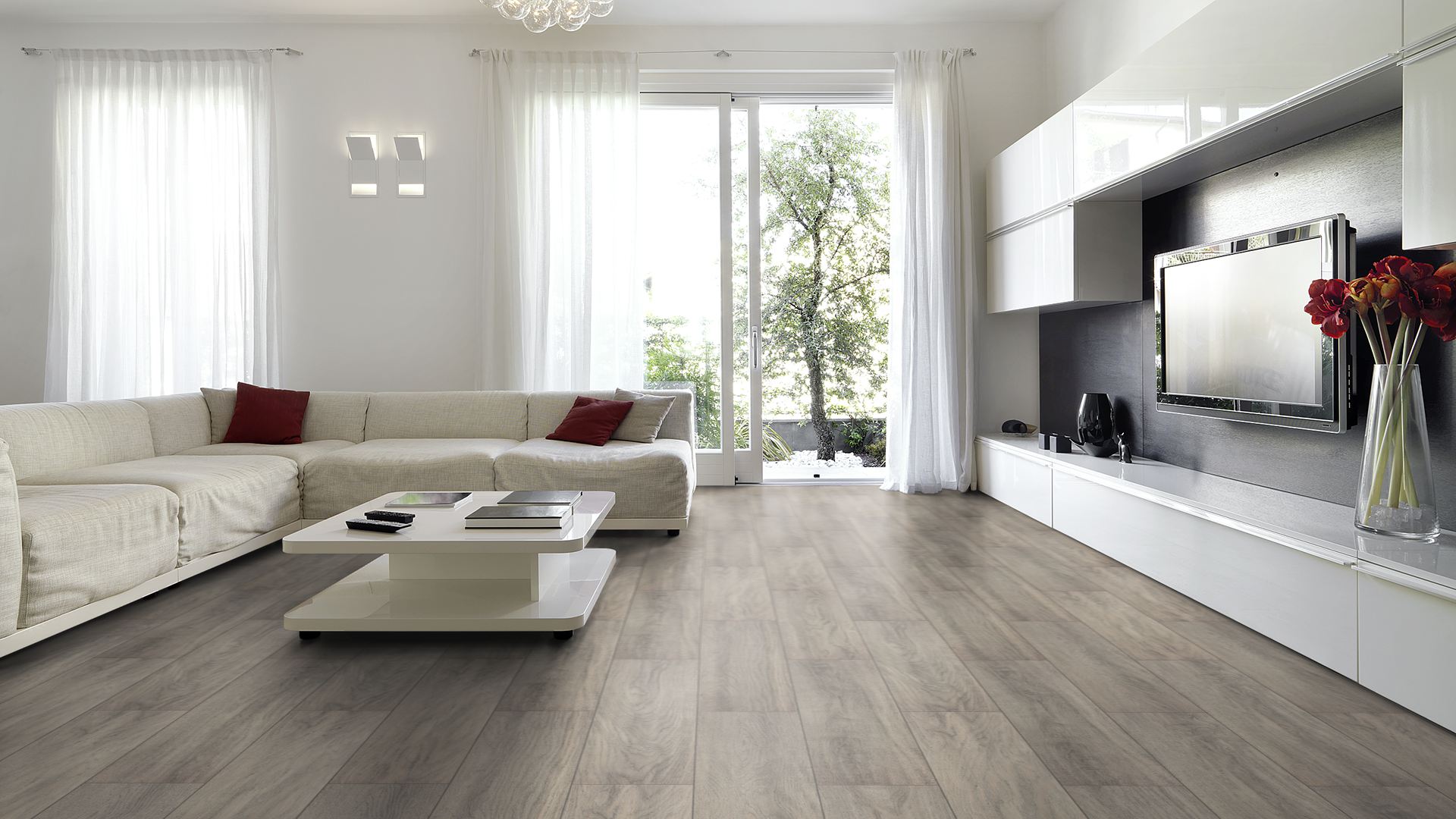
By mixing flooring types based on function, you’ll not only improve the look of your home but also extend the lifespan of your surfaces.
Keep the Flow with Consistency
Yes, mixing flooring adds interest — but it still needs to feel like one cohesive space. To maintain that sense of flow:
Keep the plank size or tile shape consistent across the different materials.
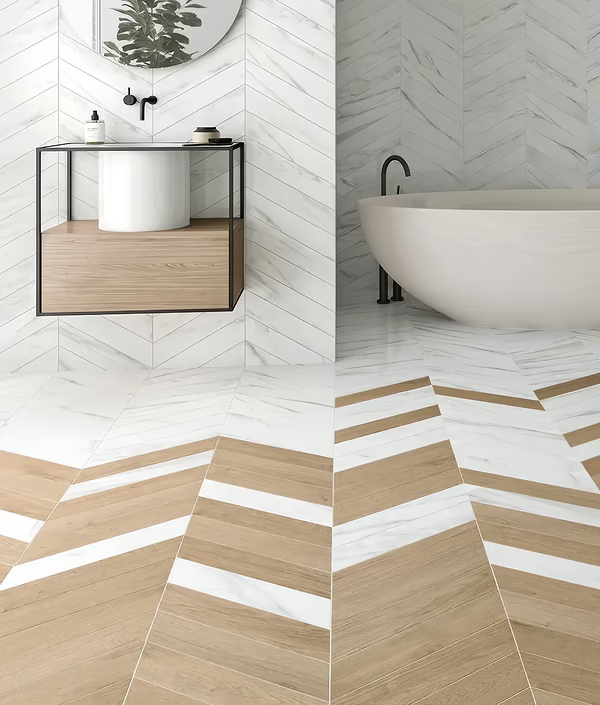
Use the same grout colour if transitioning between tiled areas.
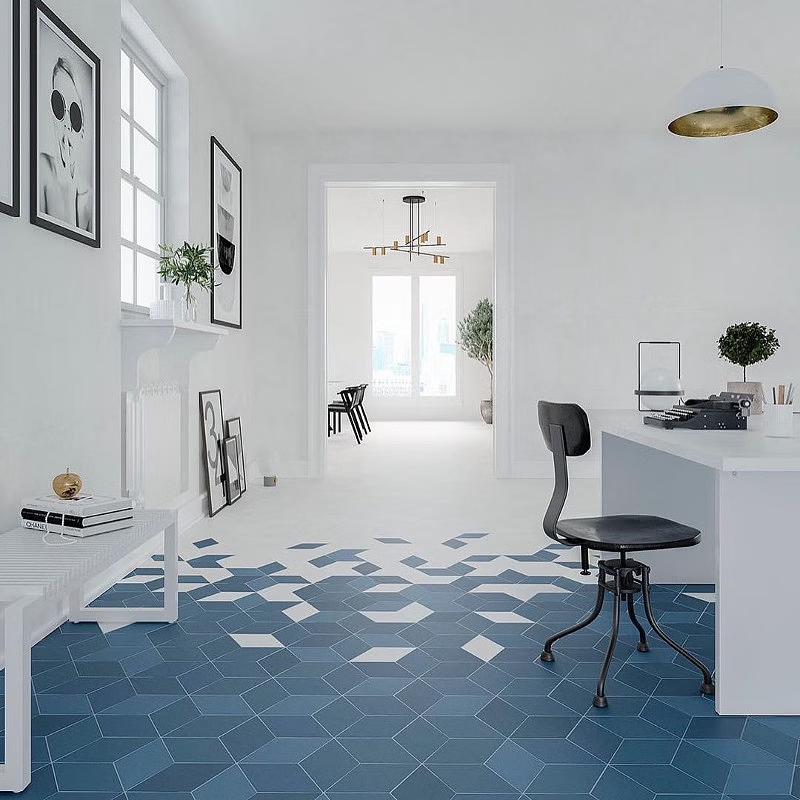
Image credit: houszed.com
For advice on choosing the right grout colour, read our guide “Lesson/Tip: How To Choose The Right Grout Colour“.
Stick with one main visual style, like modern minimalism or rustic charm, so your floors don’t feel mismatched.
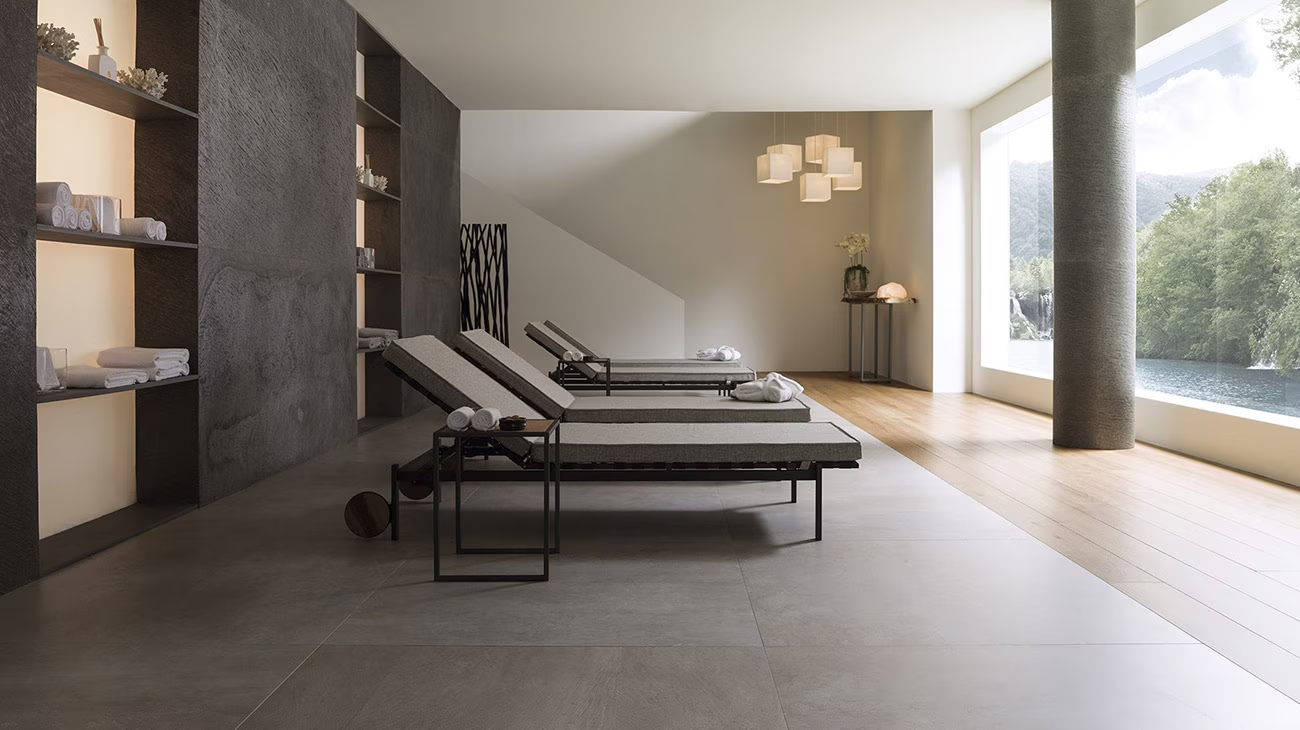
Image credit: porcelanosa.com
Don’t Be Afraid to Get Creative
Mixing flooring doesn’t have to be subtle. You can make bold design choices with confidence:
Try patterned tiles under a dining table.
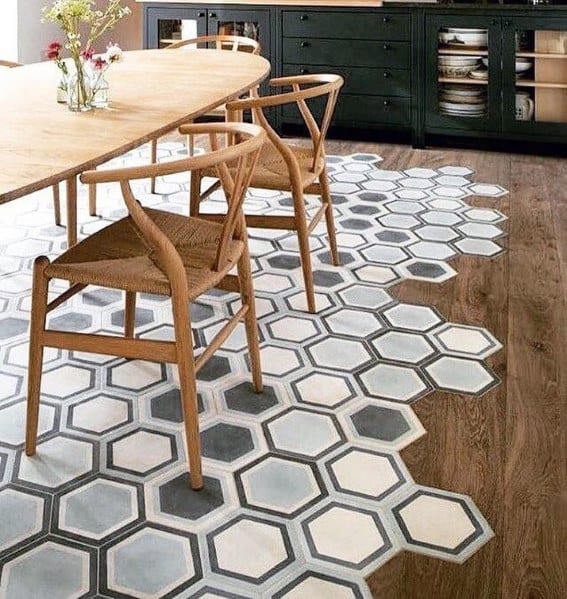
Use dark flooring around the perimeter of a room and a lighter option in the centre.
Mix wood-look vinyl with real wood to play with natural and industrial textures.
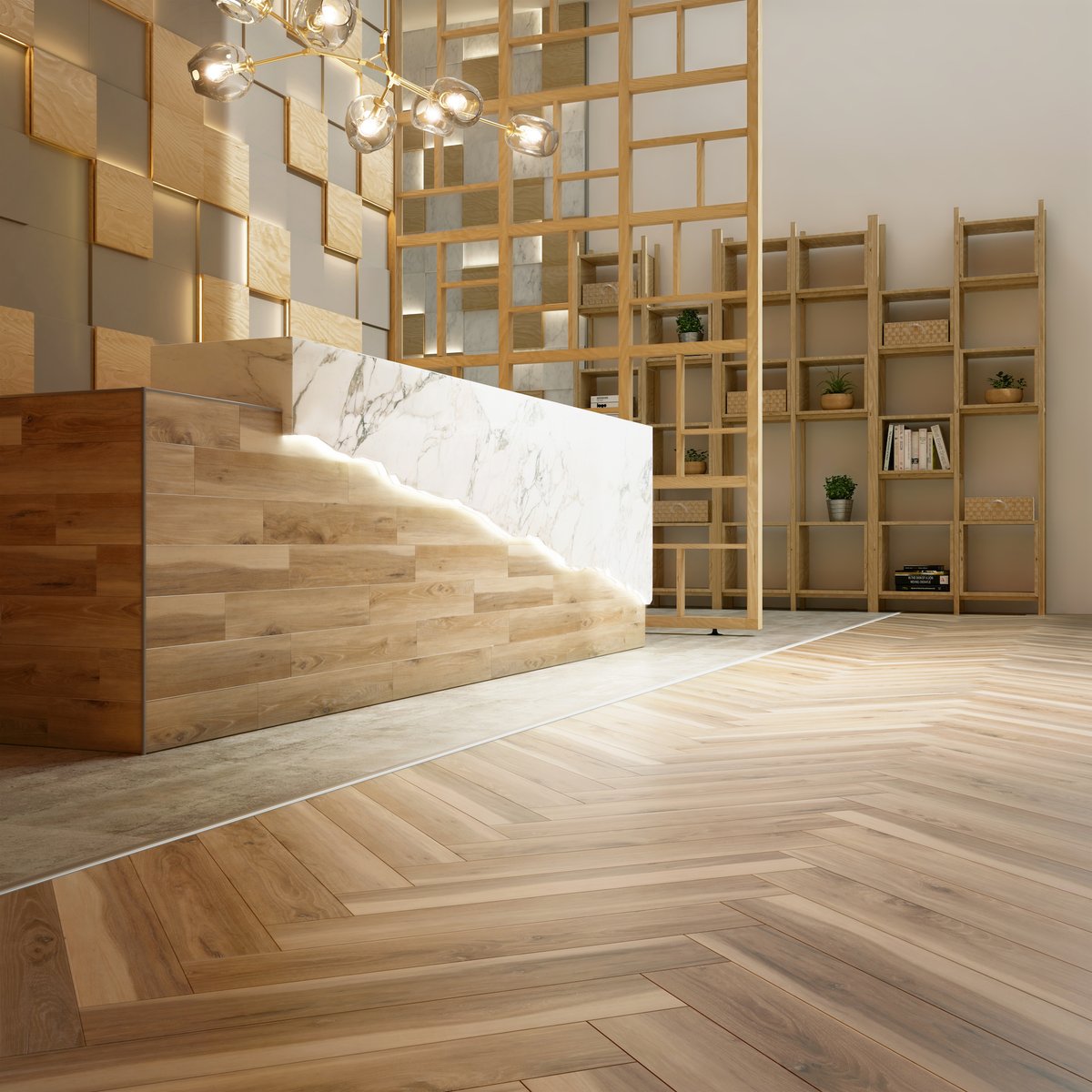
Open-plan flooring design is your chance to showcase personality, and a creative combo can turn a practical layout into something truly unique.
When it comes to flooring in an open-plan home, variety is your friend — as long as it’s intentional. Mixing flooring types lets you define spaces, add visual interest and choose the best material for each area’s function. With the right approach, your open-plan home will feel cohesive, stylish and practical.
Looking for the perfect mix of flooring? Explore Tiletoria’s wide range of tiles, laminate, vinyl and more to create a home that flows beautifully from one space to the next.

